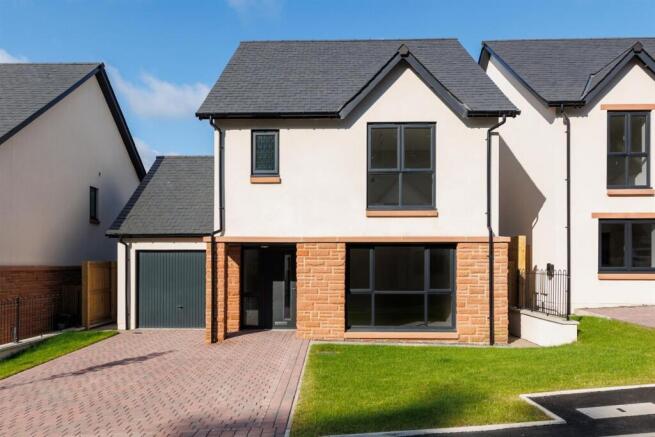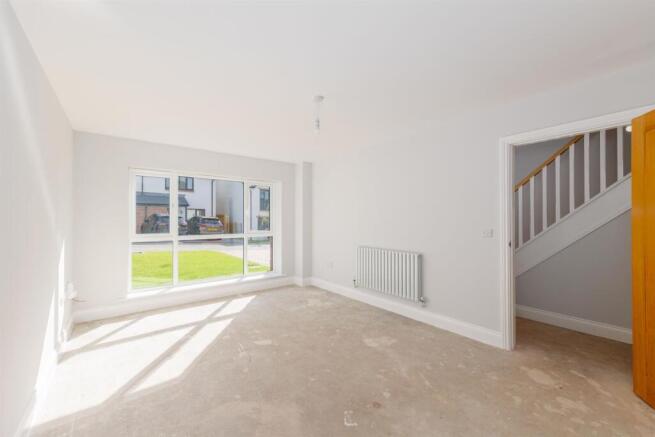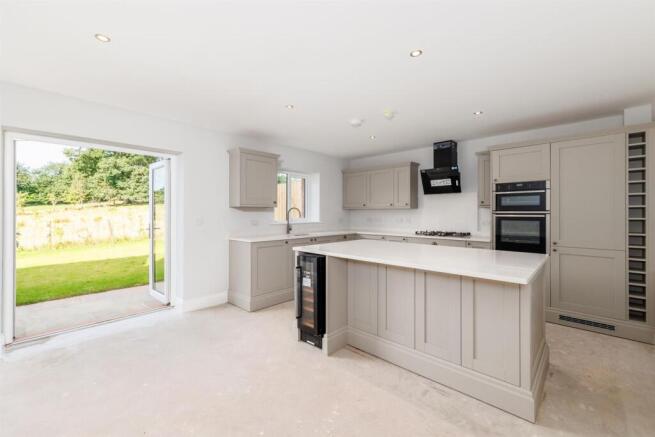3 Summerscales, Gosforth

- PROPERTY TYPE
Detached
- BEDROOMS
3
- BATHROOMS
2
- SIZE
1,206 sq ft
112 sq m
- TENUREDescribes how you own a property. There are different types of tenure - freehold, leasehold, and commonhold.Read more about tenure in our glossary page.
Freehold
Key features
- Ready To Move In - Lake District National Park Location
- 3-Bed Detached Home -LAST REMAINING!
- Master Bedroom With Ensuite
- Family Bathroom With Separate Shower
- Stylish Kitchen With Central Island
- Bosch Integrated Appliances
- Utility Room & Downstairs WC
- Driveway With Garage & Landscaped Gardens
- EPC A with Solar Panels EV Charging Point
- Subject To Local Occupancy Restrictions
Description
Plot 3 at Summerscales is a three-bedroom detached home designed for life lived beautifully. Open-plan living spaces invite laughter, conversation, and effortless entertaining, while quiet corners offer a place to unwind with a book or simply enjoy the tranquil surroundings.
As the final home of this kind in the collection, Plot 3 offers a rare chance to embrace the Lake District lifestyle fully—a private retreat where landscape, comfort, and memorable moments come together seamlessly.
The Summerscales Development - Summerscales in Gosforth is an exclusive village development where every home is designed for modern family life with the fells as your backdrop. Imagine stepping out of your front door to open countryside, afternoons spent in sunlit gardens, and evenings with spectacular Lake District sunsets painting the sky. Each home is built to exacting standards, combining sleek, contemporary interiors with high-quality finishes, landscaped gardens, and practical spaces for everyday living. Summerscales isn’t just a place to live — it’s a place to thrive, offering a rare combination of privacy, luxury, and a welcoming community at the very heart of the village.
3 Summerscales - Framed by the dramatic fells of Wasdale and set within unspoiled countryside, this home at Summerscales offers a lifestyle defined by space, elegance, and exclusivity. With only two of its kind available, it presents a rare opportunity to own a residence that seamlessly blends timeless Lake District character with contemporary living.
This three-bedroom detached home has been crafted to exceptional standards using locally sourced materials, where natural textures meet modern design. From the block-paved driveway to the landscaped gardens and architectural detailing, every element exudes style and presence.
Inside, light and space flow effortlessly. The kitchen, featuring a striking central island, is both functional and a design statement—perfect for relaxed family breakfasts or sophisticated entertaining. Expansive doors open onto the garden, creating seamless indoor-outdoor living, while a dedicated utility room ensures practical needs are met without compromising style. Generous living areas and thoughtfully considered finishes elevate everyday moments into something extraordinary.
Upstairs, the master suite serves as a private retreat with its own ensuite, while additional bedrooms and a stylish family bathroom provide flexibility for family, guests, or a home office—adapting effortlessly to modern life.
Beyond the home, Gosforth offers charming cafés and restaurants, independent shops, and welcoming pubs, with countryside walks leading directly into the Lake District’s dramatic fells and sparkling lakes. Summerscales is more than a house—it’s a home where luxury, lifestyle, and the beauty of the Lake District come together to create a rare and unforgettable living experience.
Local Occupancy Criteria At Summerscales, Gosforth - All homes within the Summerscales development are subject to local occupancy criteria to ensure they benefit the local community. The criteria focus on individuals and families who live or work in the Lake District National Park area, including specific parishes such as Gosforth. There are additional connection criteria that may apply, so for full details please speak with our team or visit our website.
To check your eligibility, please visit:
For further enquiries, contact us at
The Developer - This brand-new development is brought to you by Castles and Coasts, in collaboration with local contractor Thomas Armstrong Limited.
Directions - From Whitehaven, follow the A595 to Gosforth and take the slight left onto Hardingill. At the roundabout take the 1st exit onto Whitecroft and then turn left onto Wasdale Road. Continue on Wasdale Road until you reach the development on the left, before Ellerslie Park.
use what3words ///parsnip.cookery.compounds
Specification -
Kitchen
-Howdens Halesworth Pebble wall and floor units with decorative plinths, complemented by Howdens Brass Knobs and handles.
-Lyskam White Quartz worktop and splashback (20mm or 30mm for islands).
-Franke undermount sink with Franke pull-out taps.
-Range of integrated appliances including Neff 5 burner gas hob,
-Neff stainless steel extractor hood, Neff stainless steel double tower oven, Lamona wine cooler, Lamona integrated dishwasher,
-Lamona White Integrated Under Counter Freezer and Lamona White Integrated Full Height Larder Fridge.
Utility
-Space for free-standing washing machine and tumble dryer.
Bathroom, En Suite and WC
-Fitted with a stylish suite from the Ideal i life range with complementary taps.
-Main and en suite bathroom fitted with concealed Bristan mixer showers with white trays and glazed screens and doors.
-Bathroom includes a chrome finish towel ladder.
-WC fitted with chrome toilet holder.
-Bathroom feature individually styled tiling and high-quality ‘Calacatta Marble’ style Multipanel wall panels.
Externally
-Turfed front and rear garden.
-Paved patio area to rear.
-Block paved driveway.
-Rear garden approx 186m².
-Single integrated garage.
-External lighting to front and rear as standard.
-EV charging point.
Construction
-Built to the highest standards with traditional brick and slate construction, using sandstone or a mix of sandstone and selfcoloured render.
-Timber stud partition walls internally.
-The development is surrounded by and accessed via a sandstone-walled entrance.
Decoration and Finish
-Oak internal doors with matte straight handles.
-Contemporary white architraves and skirting.
-Plaster-finished walls with Polished Pebble emulsion paint.
-Smooth-set ceilings in white emulsion.
-Oak staircase handrails with white balustrades.
-Flooring is available at an additional cost. Please contact Grisdales to explore the available ranges.
Electrical Installation
-Comprehensive electrical system including energy-efficient LED downlighters in the main living room, kitchen and bathrooms.
-Wi-fi booster.
Central Heating
-Highly efficient gas central heating system with gas boiler and Add iBoost feature for aiding heating water from the solar panel.
Windows and Doors
-uPVC double-glazed windows are fitted throughout. External colour is dark grey.
-Composite external doors in dark grey.
-uPVC patio doors in dark grey.
-Up and over garage door in stainless steel.
Warranty
-Each home within the Summerscales development is backed by a 12-Year LABC Warranty.
Energy Performance - The homes at Summerscales are thoughtfully designed with a strong focus on energy efficiency. Each property has a predicted energy performance rating of at least A and an environmental impact rating of B. To help reduce energy costs, solar panels are installed on each home, harnessing solar energy to generate electricity for your home.
Service Charge - The maintenance fee for open market properties is £6 per week (£312 per year), covering the maintenance of open spaces and attenuation ponds.
12-Year Labc Warranty - Each home within the Summerscales development is backed by a 12-year LABC warranty,
Viewing Arrangements - To find out more about the Summerscales development and view the site, please contact our New Homes Team on or email
Notes To Brochure - All information, measurements, and specifications are based on design plans provided by Castles and Coasts and may be subject to change during the construction process. Photographs and graphics in this sales brochure may include computer-generated images and are intended to be used for illustrative purposes only. We are not authorised to make or provide any representations or warranties regarding the property, whether on our own behalf or on behalf of our client. We accept no responsibility for any statements included in these particulars, and this brochure does not constitute a contract, part of a contract, or a warranty.
Moving With Grisdales - Moving is an exciting time but only if everything proceeds smoothly. Whether you are selling, letting, buying or renting, we understand that moving home can be a very stressful and daunting prospect. That's why, at Grisdales, we work together as a team, giving dedicated support and advice every step of the way to help your move run as smoothly and efficiently as possible.
Free Market Appraisal - If you are thinking of moving, we offer a completely free market valuation and appraisal of your existing home. We will advise you upon an asking price which accurately positions your property in the current market place, maximising viewings and your sale prospects.
Brochures
3 Summerscales, Gosforth- COUNCIL TAXA payment made to your local authority in order to pay for local services like schools, libraries, and refuse collection. The amount you pay depends on the value of the property.Read more about council Tax in our glossary page.
- Band: TBC
- PARKINGDetails of how and where vehicles can be parked, and any associated costs.Read more about parking in our glossary page.
- Yes
- GARDENA property has access to an outdoor space, which could be private or shared.
- Yes
- ACCESSIBILITYHow a property has been adapted to meet the needs of vulnerable or disabled individuals.Read more about accessibility in our glossary page.
- Ask agent
3 Summerscales, Gosforth
Add an important place to see how long it'd take to get there from our property listings.
__mins driving to your place
Get an instant, personalised result:
- Show sellers you’re serious
- Secure viewings faster with agents
- No impact on your credit score



Your mortgage
Notes
Staying secure when looking for property
Ensure you're up to date with our latest advice on how to avoid fraud or scams when looking for property online.
Visit our security centre to find out moreDisclaimer - Property reference 34196451. The information displayed about this property comprises a property advertisement. Rightmove.co.uk makes no warranty as to the accuracy or completeness of the advertisement or any linked or associated information, and Rightmove has no control over the content. This property advertisement does not constitute property particulars. The information is provided and maintained by Grisdales Estate Agents, Whitehaven. Please contact the selling agent or developer directly to obtain any information which may be available under the terms of The Energy Performance of Buildings (Certificates and Inspections) (England and Wales) Regulations 2007 or the Home Report if in relation to a residential property in Scotland.
*This is the average speed from the provider with the fastest broadband package available at this postcode. The average speed displayed is based on the download speeds of at least 50% of customers at peak time (8pm to 10pm). Fibre/cable services at the postcode are subject to availability and may differ between properties within a postcode. Speeds can be affected by a range of technical and environmental factors. The speed at the property may be lower than that listed above. You can check the estimated speed and confirm availability to a property prior to purchasing on the broadband provider's website. Providers may increase charges. The information is provided and maintained by Decision Technologies Limited. **This is indicative only and based on a 2-person household with multiple devices and simultaneous usage. Broadband performance is affected by multiple factors including number of occupants and devices, simultaneous usage, router range etc. For more information speak to your broadband provider.
Map data ©OpenStreetMap contributors.




