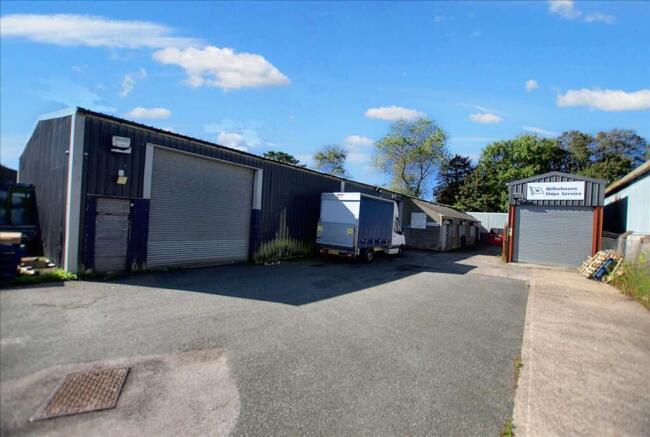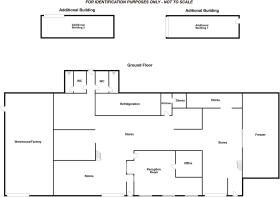Warehouse for sale
Chandlery House, Warrior Way, Pembroke Dock
- SIZE
Ask agent
- SECTOR
Warehouse for sale
Key features
- MAIN BUILDING:
- ADDITIONAL BUILDINGS:
- WAREHOUSE ... 2954 SQ. FT. (274 SQ. M.)
- STORES ... 1019 SQ. FT. (94 SQ. M.)
- OFFICES ... 758 SQ. FT. (70 SQ. M.)
- MEZANINE STORES ... 688 SQ. FT. (64 SQ. M.)
- MEZANINE STORES ... 2968 SQ. FT. (276 SQ. M.)
- PARKING - SEVERAL CARS
- STRATEGICALLY POSITIONED
Description
GENERAL
Pembroke Dock is South Pembrokeshire's largest town. It is situated on the south side of Milford Haven Waterway and has a population approaching 10,000. Warrior Way forms part of the Waterloo Business Park and is close to the toll free Cleddau Bridge which links South and North Pembrokeshire.
Chandlery House is strategically positioned and easy access can be gained to the Irish Ferries Terminal, Valero Oil Refinery and Pembroke Power Station plus various petro-chemical facilities on both sides of the aforementioned Waterway plus the nearby A477 which connects to other parts of Pembrokeshire and beyond.
Regarding planning and proposed uses, interested parties must make their own enquiries with the Planning & Development Department of Pembrokeshire County Council on .
With approximate dimensions, the accommodation briefly comprises...
Warehouse/Factory
95'2" x 39'0" (29.01m x 11.89m)
Offices
38'11" x 9'4" (11.86m x 2.84m) plus 24'5" x 16'2" (7.44m x 4.93m) three windows.
Office/Stores
15'5" x 13'5" (4.70m x 4.09m).
Wash Up
7'11" x 7'11" (2.41m x 2.41m).
Kitchen
7'2" x 5'9" (2.18m x 1.75m).
Stores
8'2" x 3'6" (2.49m x 1.07m).
Cool Stores
6'4" x 6'9" (1.93m x 2.06m) and 21'4" x 6'10" (6.50m x 2.08m).
Lobby
Outside door.
Stores
36'8" x 7'5" (11.18m x 2.26m).
Freezer/Cool Stores
48'8" x 20'9" (14.83m x 6.32m)
MEZZANINE AREA
Access via three staircases to ...
1. 39'3" x 23'3" (11.96m x 7.09m)
2. 39'2" x 37'4" (11.94m x 11.38m) overall
3. 20'10" x 8'8" (6.35m x 2.64m)
4. 34'8" x 11'11" (10.57m x 3.63m)
ADDITIONAL BUILDING 1
GROUND FLOOR
Stores
41'4" x 12'4" (12.60m x 3.76m) roller door, staircase up to ...
MEZZANINE AREA
Stores
28'4" x 12'6" (8.64m x 3.81m).
ADDITIONAL BUILDING 2
GROUND FLOOR
Stores
41'7" x 12'7" (12.67m x 3.84m)
MEZZANINE AREA
Stores
26'11" x 12'5" (8.20m x 3.78m)
OUTSIDE
Concrete Yard providing Parking for several buildings.
SERVICES ETC (none tested)
Mains water, drainage and electricity.
TENURE
We understand that this is Long Leasehold - 99 years from 24/11/1987 i.e. circa 61 years unexpired with a nominal Ground Rent. Pembrokeshire County Council is the Freeholder.
DIRECTIONS
On approaching Pembroke Dock from the west side on the A477, take the north exit off the Waterloo Roundabout towards the Cleddau Bridge. Turn right close to the foot of the hill and then right again. Chandlery House will be found on the right hand side.
Chandlery House, Warrior Way, Pembroke Dock
NEAREST STATIONS
Distances are straight line measurements from the centre of the postcode- Pembroke Dock Station0.5 miles
- Pembroke Station1.9 miles
- Lamphey Station3.1 miles
Notes
Disclaimer - Property reference GUY1CB10979. The information displayed about this property comprises a property advertisement. Rightmove.co.uk makes no warranty as to the accuracy or completeness of the advertisement or any linked or associated information, and Rightmove has no control over the content. This property advertisement does not constitute property particulars. The information is provided and maintained by Guy Thomas & Co, Pembroke. Please contact the selling agent or developer directly to obtain any information which may be available under the terms of The Energy Performance of Buildings (Certificates and Inspections) (England and Wales) Regulations 2007 or the Home Report if in relation to a residential property in Scotland.
Map data ©OpenStreetMap contributors.





