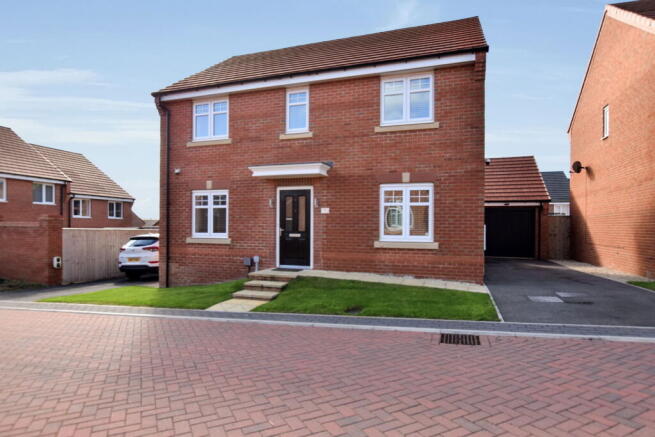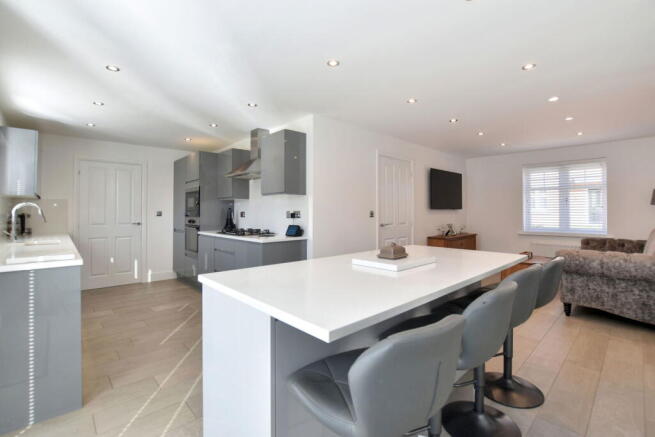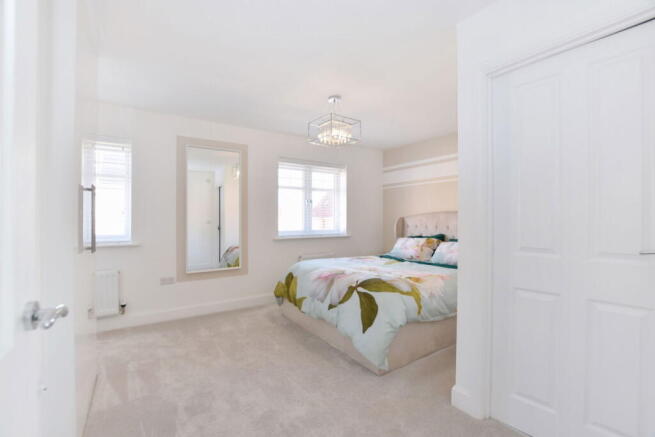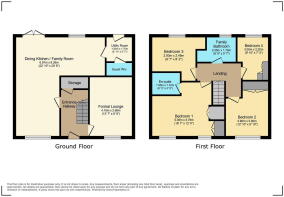4 bedroom detached house for sale
Winter Close, Stanley, Wakefield WF3 4GA

- PROPERTY TYPE
Detached
- BEDROOMS
4
- BATHROOMS
2
- SIZE
1,238 sq ft
115 sq m
- TENUREDescribes how you own a property. There are different types of tenure - freehold, leasehold, and commonhold.Read more about tenure in our glossary page.
Freehold
Key features
- IMPRESSIVE MODERN FOUR BEDROOM detached family home. Modern decorative theme throughout
- Having FORMAL LOUNGE and OPEN PLAN SPACIOUS DINING KITCHEN / FAMILY ROOM
- Dining kitchen fitted with integral appliances. UTILITY ROOM and GUEST W/C to ground floor
- LUXURY BEDROOM ONE with extensive fitted wardrobes and EN-SUITE SHOWER ROOM
- Spacious bedrooms and FAMILY BATHROOM fitted with MODERN WHITE SUITE and shower cubicle
- DELIGHTFUL REAR GARDEN with paved patio and artificial lawn. DRIVEWAY and DETACHED GARAGE
- CONVENIENTLY situated for access into Wakefield City Centre and for M1 and M62 motorway access
- Convenient for access to PINDERFIELDS HOSPITAL
- Energy Performance Certificate A rated home. Solar panels to the roof.
- Estate Agent Reference: PC0305
Description
Estate agent reference: PC0305
An impressive four bedroom detached family home with modern neutral decorative theme throughout. This spacious property comprises briefly to the ground floor: Front entrance hallway with useful inbuilt storage cupboard and contemporary glazed balustrade to the staircase, rising the the first floor. There is an open plan DINING KITCHEN / FAMILY ROOM fitted with an extensive range of modern units with co-cordinating worktops and splashbacks. The kitchen area has an integrated five ring gas hob, inbuilt oven, fridge / freezer and dishwasher. There is a beautiful kitchen island with co-ordinating worktop and units to provide further storage and dining bar, open plan access to a generous seating area make this space an ideal family room or space for daily relaxation and casual gatherings. French doors from the kitchen area open onto the delightful rear garden. Accessed from the kitchen is a separate UTILITY ROOM fitted with base and wall units and having plumbing for an automatic washing machine and access to the GUEST W/C fitted with a modern white suite. The separate FORMAL LOUNGE with modern decorative theme is accessed from the front entrance hallway and provides a beautiful room for more formal relaxing and entertainment.
A first floor landing provides access to four bedrooms and a family bathroom fitted with a three piece modern white suite and separate shower cubicle. LUXURY BEDROOM ONE is spacious and well presented with a modern neutral decorative theme, having fitted wardrobes and EN-SUITE SHOWER ROOM. The en suite shower room is fitted with a white suite and spacious shower cubicle. BEDROOM TWO has fitted wardrobes. BEDROOM THREE is a double bedroom overlooking the rear garden. BEDROOM FOUR is currently used as a dressing room by the owners, having an extensive range of fitted wardrobes and space for dressing table.
An internal viewing is highly recommended and would provide an opportunity to fully appreciate the size and quality of home on offer.
PARKING - Ample off road parking is provided by a driveway and detached garage to the side of the property. The detached garage has light and power.
OUTSIDE - To the rear of the property there is a delightful garden comprising of paved patio with artificial lawn. To the front of the property there is a lawned garden.
SOLAR PANELS / ENERGY EFFICIENCY - The Energy Performance Certificate rates this property as an A rated home for energy efficiency. The property has solar panels to the roof.
LOCATION - This well presented family home is situated within a popular and sought after location, the property is convenient for access to Wakefield City Centre, Pinderfields Hospital and the M1/M62 motorways placing the principal trading centres of West Yorkshire within a reasonable daily commuting distance. Beautiful canal side walks are situated close-by at Stanley Ferry or exciting walks / cycles on the near-by route of the Trans Pennine Trail - further details of which can be found at
AGENTS NOTE: We are required by law to conduct Anti-Money Laundering checks on all parties involved in the sale or purchase of a property. We strictly follow HMRC guidance in ensuring the accuracy and continuous monitoring of these checks. Our partner – Movebutler - will carry out the initial checks on our behalf. They will contact you, once your offer has been accepted, to conclude where possible a biometric check with you electronically. As a buyer, you will be charged a non-refundable fee of £30 (inclusive of VAT) per buyer for these checks. The fee covers data collection, manual checking and monitoring. You will need to pay this amount directly to Movebutler and complete all Anti-Money Laundering checks before your offer can be formally accepted.
AGENTS NOTE: Although these details are thought to be materially correct, the accuracy cannot be guaranteed, and they do not form part of any contract. All services and appliances must be considered 'untested', and a buyer should ensure their appointed solicitor collates any relevant information or service/warranty documentation. Please note that all dimensions are approximate/maximums and should not be relied upon for the purposes of floor coverings, furnishings etc.
- COUNCIL TAXA payment made to your local authority in order to pay for local services like schools, libraries, and refuse collection. The amount you pay depends on the value of the property.Read more about council Tax in our glossary page.
- Band: E
- PARKINGDetails of how and where vehicles can be parked, and any associated costs.Read more about parking in our glossary page.
- Garage,Driveway
- GARDENA property has access to an outdoor space, which could be private or shared.
- Private garden
- ACCESSIBILITYHow a property has been adapted to meet the needs of vulnerable or disabled individuals.Read more about accessibility in our glossary page.
- Ask agent
Winter Close, Stanley, Wakefield WF3 4GA
Add an important place to see how long it'd take to get there from our property listings.
__mins driving to your place
Get an instant, personalised result:
- Show sellers you’re serious
- Secure viewings faster with agents
- No impact on your credit score
Your mortgage
Notes
Staying secure when looking for property
Ensure you're up to date with our latest advice on how to avoid fraud or scams when looking for property online.
Visit our security centre to find out moreDisclaimer - Property reference S1455880. The information displayed about this property comprises a property advertisement. Rightmove.co.uk makes no warranty as to the accuracy or completeness of the advertisement or any linked or associated information, and Rightmove has no control over the content. This property advertisement does not constitute property particulars. The information is provided and maintained by eXp UK, Yorkshire and The Humber. Please contact the selling agent or developer directly to obtain any information which may be available under the terms of The Energy Performance of Buildings (Certificates and Inspections) (England and Wales) Regulations 2007 or the Home Report if in relation to a residential property in Scotland.
*This is the average speed from the provider with the fastest broadband package available at this postcode. The average speed displayed is based on the download speeds of at least 50% of customers at peak time (8pm to 10pm). Fibre/cable services at the postcode are subject to availability and may differ between properties within a postcode. Speeds can be affected by a range of technical and environmental factors. The speed at the property may be lower than that listed above. You can check the estimated speed and confirm availability to a property prior to purchasing on the broadband provider's website. Providers may increase charges. The information is provided and maintained by Decision Technologies Limited. **This is indicative only and based on a 2-person household with multiple devices and simultaneous usage. Broadband performance is affected by multiple factors including number of occupants and devices, simultaneous usage, router range etc. For more information speak to your broadband provider.
Map data ©OpenStreetMap contributors.




