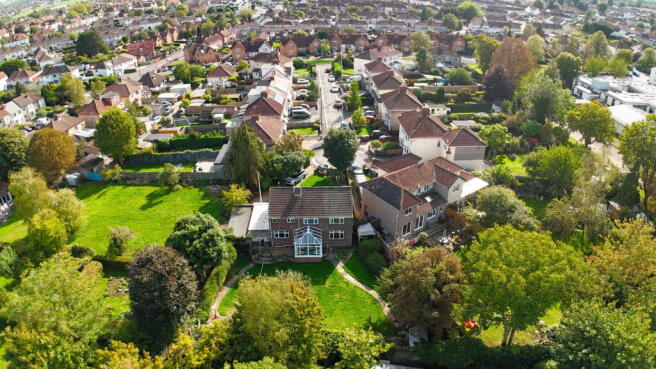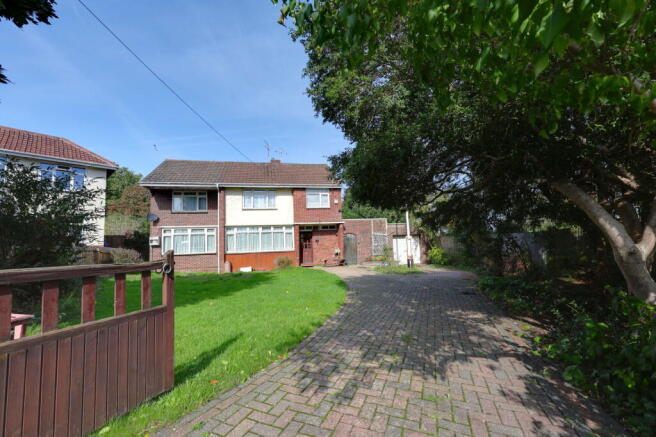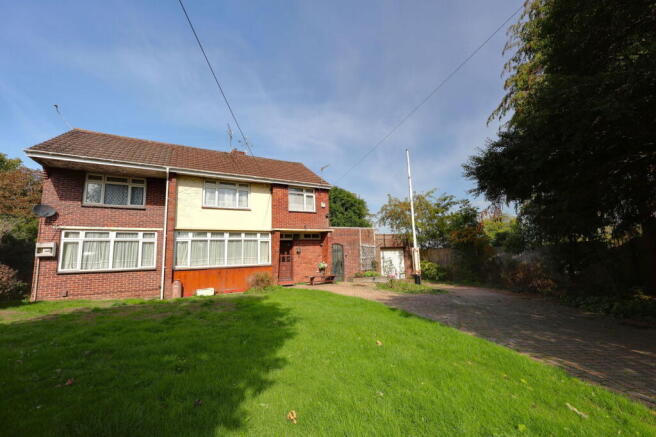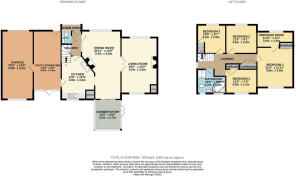Broadlands, Keynsham, Bristol, BS31 2DU

- PROPERTY TYPE
Detached
- BEDROOMS
4
- BATHROOMS
1
- SIZE
2,024 sq ft
188 sq m
- TENUREDescribes how you own a property. There are different types of tenure - freehold, leasehold, and commonhold.Read more about tenure in our glossary page.
Freehold
Key features
- Quote Reference NF0664 To Arrange Your Viewing
- Wonderful opportunity to acquire a bespoke individual home in a great position, offered without an onward chain
- Dating back to 1958 with generous gardens, ideal for a family to update.
- Two large reception rooms & a conservatory
- Kitchen with an Aga and utility/lobby room to the side.
- Four bedrooms with the main bedroom having a dressing room/cot room adjoined
- Four piece Bathroom upstairs and a WC downstairs
- Glorious sized gardens of level lawns, trees which has the feeling of real privacy
- Deep set front gardens and ample parking opportunity
- Real scope to extend and adapt to your living style on such a sizeable plot
Description
Quote Reference NF0664 To Arrange Your Viewing
For the first time on the open market, a bespoke detached family home, dating back to 1958 and owned by the same family since its inception. Later extended as the family grew and the sizeable gardens allowed more accommodation with ease. This is a one off opportunity to acquire a unique home located in a popular road on this side of Keynsham, tucked away at the very end of the road.
12 Broadlands Avenue is a generous home that invites you into the gardens, and to explore more. You enter via the hallway which has a downstairs WC off to one side, next to the stairway, at the end of the hall you enter into the Kitchen, here you have views over the generous rear gardens, within the kitchen is beautiful baby blue coloured, gas fired Aga. The hub of the home with warmth permeating the house from here. To the side is a Lobby/Utility Room of over 6 metres that also provides access to both front and rear gardens, as well as the garage. A great room to utilise for sure.
To the other side of the Kitchen you enter the Dining Room at 6.38 metres long, complete with an open fire place, room here for a very large table indeed. To the rear is a Conservatory that allows you to oversee the whole rear gardens all year around, enjoying the sunshine and outlook. Just off from the Dining Room via French doors you enter the Living Room, added to the property later on, also with a fire place. A great room at the far side of the house to relax and retire too.
Ascend the stairs to the first floor, you have a long landing and the window to the side afford you views over the town and beyond. At the far end of the landing in the Main Bedroom, a great sized room and comes complete with a dressing unit and wash hand basin, adjoining is another room that was a Study, but could be a Dressing room, Cot room or maybe convert into an en-suite even.
Back along the landing you will discover three more bedrooms, some with fitted storage and fairly balanced in size. At the far end is a generous four piece Bathroom. The loft void is the full width, has a pull down ladder and is partially boarded. There may be scope here to add more rooms, subject to any consents needed.
Heading outside you will find the most delight rear garden, over 100 feet wide and enclosed with a side access gate. The garden is level with a large lawn area and borders of shrubs, flowers along with a variety of mature trees. A high producing Cox's apple tree plays the central role in the lawn. To one corner is a pond with a rockery waterfall, to the other a shed and composting area, one other store can be found near the side of the house. This garden would be ideal for children and pets to enjoy as they have over the decades, secure and in private surrounds.
The front garden is deep set and enclosed, laid to lawn with borders, mature trees and even a flag pole. Within is a block paved driveway that can accommodate up to three cars, yet it would be straight forwards to repurpose some of the garden into more parking, if required. The Garage is nearly 7 metres long and has an array of benches and working stations within, once cleared will accommodate a car with ease and it adjoins to the Lobby from the side.
In summary this is a wonderful home in an excellent position. With an eye for renovating this can be the most impressive modern style home I feel. Seldom do they come to the market and in quiet back water locations. The property is offered without an onward chain. Don't miss your chance to take a look to see if this could be your next home.
Location
Keynsham is a popular market town, located between the Cities of Bristol and Bath, making it an ideal town to commute from. There is a vast amount of amenities and green spaces and surrounds making this a great place to live. Families enjoy a plethora of great Primary and Secondary Schools to choose from. The High Street is full of shops, cafes, restaurants, pubs, civic centre, sport centre and so much more. Transport wise the Train Station is just off the high street, plenty of bus routes and easy access to the A1474 Ring Road.
Storm Porch
Hallway
WC - 1.36m x 1.04m (4'5" x 3'4")
Kitchen - 3.87m max x 3.27m max (12'8" x 10'8")
Dining Room - 6.38m max x 3.97m max (20'11" x 13'0")
Living Room - 5.48m x 3.65m (17'11" x 11'11")
Conservatory - 3.18m x 2.74m (10'5" x 8'11")
Utility Room/Lobby - 5.99m x 2.81m (19'7" x 9'2")
Landing
Bathroom - 3.2m x 1.64m (10'5" x 5'4")
Bedroom One - 3.77m x 3.64m (12'4" x 11'11")
Dressing Room - 3.63m x 1.59m max (11'10" x 5'2")
Bedroom Two - 3.5m x 2.46m (11'5" x 8'0")
Bedroom Three - 3.2m x 2.92m max (10'5" x 9'6")
Bedroom Four - 3.49m x 2.23m (11'5" x 7'3")
Garage - 6.92m x 3.2m (22'8" x 10'5")
Rear Garden - 31.5m x 17.3m (103'4" x 56'9")
Front Garden - 18.8m x 17.6m (61'8" x 57'8")
Driveway
Agents Notes
Kindly note some items mentioned or seen in the photographs may not be included in the property, please check with the Property Agent. For further information or details about this property please visit. nigelfudge.exp.uk.com
EPC =D , Council Tax Band =E(£2,841.80 PA estimate) – Bath & Northeast Somerset.
Services - Mains electricity, Mains gas, Mains water, Mains drainage. Freehold property. Built 1958
Brochures
Brochure 1- COUNCIL TAXA payment made to your local authority in order to pay for local services like schools, libraries, and refuse collection. The amount you pay depends on the value of the property.Read more about council Tax in our glossary page.
- Band: E
- PARKINGDetails of how and where vehicles can be parked, and any associated costs.Read more about parking in our glossary page.
- Garage,Driveway
- GARDENA property has access to an outdoor space, which could be private or shared.
- Private garden
- ACCESSIBILITYHow a property has been adapted to meet the needs of vulnerable or disabled individuals.Read more about accessibility in our glossary page.
- Ask agent
Broadlands, Keynsham, Bristol, BS31 2DU
Add an important place to see how long it'd take to get there from our property listings.
__mins driving to your place
Get an instant, personalised result:
- Show sellers you’re serious
- Secure viewings faster with agents
- No impact on your credit score
Your mortgage
Notes
Staying secure when looking for property
Ensure you're up to date with our latest advice on how to avoid fraud or scams when looking for property online.
Visit our security centre to find out moreDisclaimer - Property reference S1455906. The information displayed about this property comprises a property advertisement. Rightmove.co.uk makes no warranty as to the accuracy or completeness of the advertisement or any linked or associated information, and Rightmove has no control over the content. This property advertisement does not constitute property particulars. The information is provided and maintained by eXp UK, South West. Please contact the selling agent or developer directly to obtain any information which may be available under the terms of The Energy Performance of Buildings (Certificates and Inspections) (England and Wales) Regulations 2007 or the Home Report if in relation to a residential property in Scotland.
*This is the average speed from the provider with the fastest broadband package available at this postcode. The average speed displayed is based on the download speeds of at least 50% of customers at peak time (8pm to 10pm). Fibre/cable services at the postcode are subject to availability and may differ between properties within a postcode. Speeds can be affected by a range of technical and environmental factors. The speed at the property may be lower than that listed above. You can check the estimated speed and confirm availability to a property prior to purchasing on the broadband provider's website. Providers may increase charges. The information is provided and maintained by Decision Technologies Limited. **This is indicative only and based on a 2-person household with multiple devices and simultaneous usage. Broadband performance is affected by multiple factors including number of occupants and devices, simultaneous usage, router range etc. For more information speak to your broadband provider.
Map data ©OpenStreetMap contributors.




