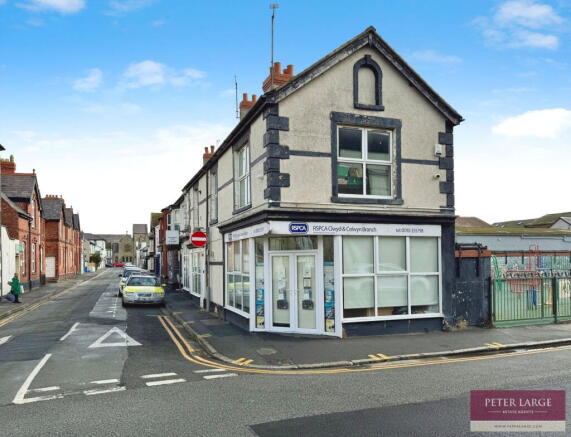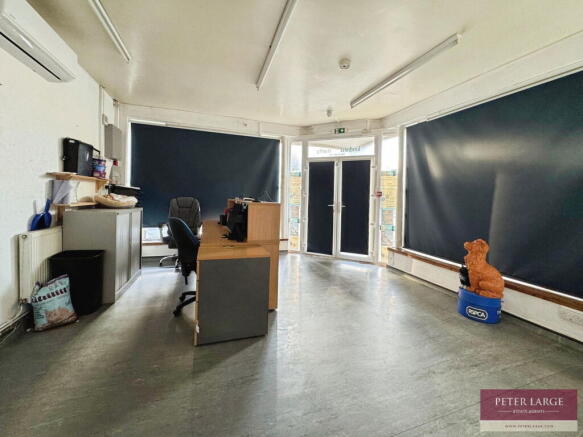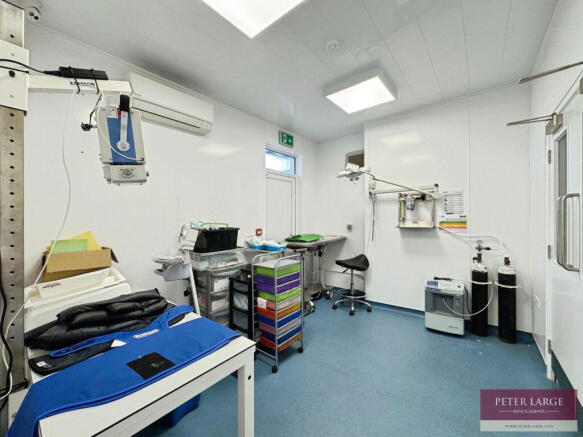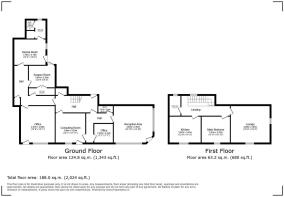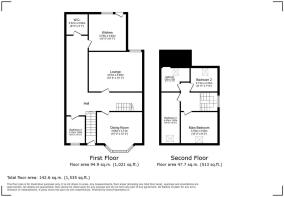Workshop for sale
1 Vaughan Street, Rhyl, LL18 1TB
- SIZE
Ask agent
- SECTOR
Workshop for sale
Key features
- Substantial 'all' commercial premises
- Corner position
- Convenient location
- Selling as a whole
- Investment opportunity (subject to planning consents)
- Over three floors
- One bedroom flat and four bedroom house
- Freehold
- EPC - E / Council Tax -
- Date 19/09/2025 p/c 14/11/2025, P/C 15/01/26, P/C 30/01/2026
Description
DESCRIPTION:
uPVC Double glazed french doors into:
RECEPTION ROOM:
INNER HALLWAY:
W.C off: - 1.04m x 1.97m (3'4" x 6'5")
CONSULTING ROOM: - 3.68m x 3.63m (12'0" x 11'10")
OFFICE: - 2.32m x 2.32m (7'7" x 7'7")
INNER HALLWAY:
STAIRS: to
FIRST FLOOR FLAT:
LANDING;
LOUNGE; - 4.63m x 4.8m (15'2" x 15'8")
KITCHEN: - 3.87m x 3.41m (12'8" x 11'2")
BEDROOM: - 3.51m x 3.32m (11'6" x 10'10")
SHOWER ROOM: - 4.14m x 1.4m (13'6" x 4'7")
INNER HALLWAY:
OFFICE: - 3.68m x 4.81m (12'0" x 15'9")
SURGERY: - 3.81m x 2.83m (12'6" x 9'3")
PREPARATION ROOM: - 3.21m x 0.84m (10'6" x 2'9")
KENNEL ROOM: - 3.7m x 3.16m (12'1" x 10'4")
UTILITY ROOM: - 2.25m x 0.89m (7'4" x 2'11")
TOILET: - 1.25m x 0.8m (4'1" x 2'7")
OUTSIDE:
UPVC DOUBLE GLAZED DOOR:
RECEPTION HALL:
Stairs: Leading to:
LANDING:
LOUNGE: - 4m x 4.67m (13'1" x 15'3")
DINING ROOM; - 4.56m x 3.71m (14'11" x 12'2")
KITCHEN: - 3.79m x 2.93m (12'5" x 9'7")
BEDROOM FOUR / OFFICE: - 3.11m x 1.87m (10'2" x 6'1")
SEPERATE W.C: - 2.57m x 0.93m (8'5" x 3'0")
TURNED STAIRCASE: Leading to SECOND FLOOR:
LANDING:
BEDROOM ONE: - 3.7m x 2.5m (12'1" x 8'2")
BEDROOM TWO: - 2.71m x 2.37m (8'10" x 7'9")
BEDROOM THREE: - 4.47m x 1.87m (14'7" x 6'1")
BATHROOM: - 2.92m x 2.39m (9'6" x 7'10")
SERVICES:
DIRECTIONS:
Energy Performance Certificates
EPC 11 Vaughan Street, Rhyl, LL18 1TB
NEAREST STATIONS
Distances are straight line measurements from the centre of the postcode- Rhyl Station0.2 miles
- Prestatyn Station3.8 miles
- Abergele & Pensarn Station4.0 miles
Notes
Disclaimer - Property reference S1455921. The information displayed about this property comprises a property advertisement. Rightmove.co.uk makes no warranty as to the accuracy or completeness of the advertisement or any linked or associated information, and Rightmove has no control over the content. This property advertisement does not constitute property particulars. The information is provided and maintained by Peter Large Commercial, Prestatyn. Please contact the selling agent or developer directly to obtain any information which may be available under the terms of The Energy Performance of Buildings (Certificates and Inspections) (England and Wales) Regulations 2007 or the Home Report if in relation to a residential property in Scotland.
Map data ©OpenStreetMap contributors.
