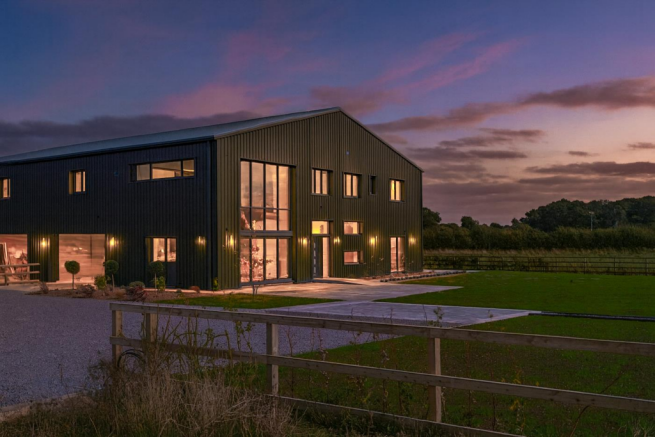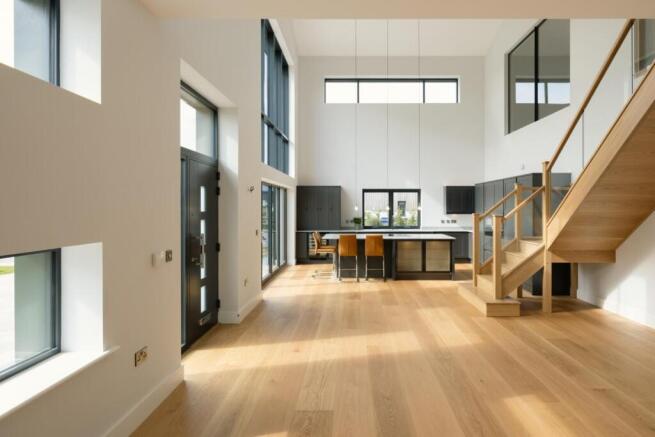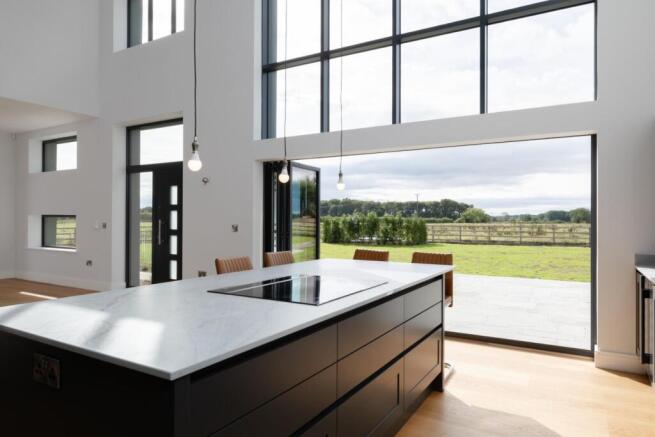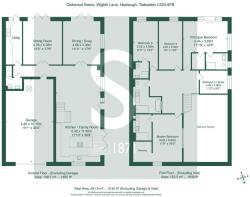
Plot 7 Oakwood Barns, Healaugh, York

- PROPERTY TYPE
Barn Conversion
- BEDROOMS
5
- BATHROOMS
4
- SIZE
3,142 sq ft
292 sq m
- TENUREDescribes how you own a property. There are different types of tenure - freehold, leasehold, and commonhold.Read more about tenure in our glossary page.
Freehold
Key features
- Stunning Contemporary Barn Conversion
- Five Bedrooms, Three w/ En-Suite Bathrooms
- Feature Living Kitchen
- Living Room
- Fully Tiled Bathroom
- Master Bedroom Suite
- Off Street Parking
- Garden & Paddock
- Air Source Heating
- Open Side Aspect
Description
The final phase of the renowned Oakwood Barns development comprises two stunning luxury, five bedroom barn conversions with plot 7 now fully completed and ready to view.
The property offers unique living accommodation with a finish to the highest specification, including under flooring heating throughout the ground floor, feature engineered oak flooring and state-of-the-art luxury kitchen and bathroom fittings.
The property is sustainable and energy efficient benefiting from air source heat pumps and there is surrounding lawned gardens, garage, and parking as well as panoramic views across open countryside.
Accommodation - The property offers 3,142 sq.ft of gross internal living accommodation with the feature room being the stunning living kitchen having a modern range of built-in base units with central serving island and bespoke worktops.
There are integrated fridge and freezer units as well as a NEFF oven, microwave, and warming draw. The kitchen also includes an integrated dishwasher, wine fridge, Quooker tap for boiling water, and a state-of-the-art NEFF induction hob unit with central extractor. Sliding bifold doors overlook the gardens and there is a central oak staircase with feature glass balustrade.
The living kitchen leads through into a separate lounge with an inner hall which accesses the second lounge/snug. Both reception rooms feature bifold doors overlooking the rear garden. There is integral garage access from the inner hall as well as a downstairs shower room with a modern suite.
The utility room has an extensive range of high and low level storage cupboard with kitchen matching worktops. There is a bespoke pew bench with matching oak shelving. The utility room also leads out on to the rear garden.
The first floor landing overlooks the living kitchen being a flexible space and accessing all five of the property’s bedrooms.
The master bedroom features a stunning ¾ height window and includes a walk-in dressing area and ensuite bathroom. The principal bedroom and guest bedroom are both located at the rear with the principal bedroom having a walk-in wardrobe and both bedrooms benefiting from ensuite bathrooms.
Bedroom four is a generous double bedroom with bedroom five being a single room, ideal as a home office or study.
Finally, there is a house bathroom with separate shower cubicle with all the bathrooms in the property featuring top of the range Ideal standard fixtures and fittings including movement sensitive Solos shower lightning and phone controlled shower units and a free standing stone bath from the new La Dolce Vita collection.
There is under floor heating throughout the ground floor with radiators to the first floor and all five bedrooms enjoy a stunning open aspect. All windows and doors are aluminium double glazed casements.
Media & Sound - The property features cutting edge technology including bluetooth integrated ceiling speakers to the kitchen/dining area, Multi media network to all rooms, wired with Cat 6 cables for data, coax cables for digital tv & Sky.
All tv coax cables are terminated onto a tv distribution amplifier with the cat 6 cables to a switch located in the media cabinet installed in the garage.
To The Outside - The property is set back off Wighill Lane with access off a private gravelled driveway which in turn accesses Plot 7.
There is block paved off road parking in addition to a substantial gravelled hardstanding and turning area which in turn accesses the substantial integral garage, which is another very unique feature within this conversion, providing ample space to house 4 vehicles.
There is a substantial flagged patio located off the kitchen elevation being an extension of the internal living, ideal for outside entertaining.
The majority of the property’s gardens are laid to lawn with an herbaceous front border and surrounding fenced boundaries.
An early inspection is strongly recommended to appreciate the true quality of the accommodation on offer.
Agents Note - There is the possibility that additional land to the side and rear of the property could be available by separate negotiation.
Additional Property Information - All properties in the development are classed as ‘New Conversions’ with brick cavity walls, steel trussed roof, and composite metal roof panels. Cover is provided by Advantage 10 year structural warranty which is recognised by all major high street bank and building societies for the Council for Mortgage Lenders.
Tenure: Freehold
Services/Utilities: Mains Electricity & Water. Waste is to a Biodisc treatment plant
Broadband Coverage: There is Full Fibre optic broadband installed at the property
EPC Rating: C
Council Tax: TBC
Current Planning Permission: No current valid planning permissions
Viewings: Strictly via the selling agent – Stephensons Estate Agents -
*Download speeds vary by broadband providers so please check with them before purchasing.
Brochures
Plot 7 Oakwood Barns, Healaugh, YorkYouTube Walkthrough- COUNCIL TAXA payment made to your local authority in order to pay for local services like schools, libraries, and refuse collection. The amount you pay depends on the value of the property.Read more about council Tax in our glossary page.
- Band: TBC
- PARKINGDetails of how and where vehicles can be parked, and any associated costs.Read more about parking in our glossary page.
- Yes
- GARDENA property has access to an outdoor space, which could be private or shared.
- Yes
- ACCESSIBILITYHow a property has been adapted to meet the needs of vulnerable or disabled individuals.Read more about accessibility in our glossary page.
- Ask agent
Energy performance certificate - ask agent
Plot 7 Oakwood Barns, Healaugh, York
Add an important place to see how long it'd take to get there from our property listings.
__mins driving to your place
Get an instant, personalised result:
- Show sellers you’re serious
- Secure viewings faster with agents
- No impact on your credit score
Your mortgage
Notes
Staying secure when looking for property
Ensure you're up to date with our latest advice on how to avoid fraud or scams when looking for property online.
Visit our security centre to find out moreDisclaimer - Property reference 34196648. The information displayed about this property comprises a property advertisement. Rightmove.co.uk makes no warranty as to the accuracy or completeness of the advertisement or any linked or associated information, and Rightmove has no control over the content. This property advertisement does not constitute property particulars. The information is provided and maintained by Stephensons, York. Please contact the selling agent or developer directly to obtain any information which may be available under the terms of The Energy Performance of Buildings (Certificates and Inspections) (England and Wales) Regulations 2007 or the Home Report if in relation to a residential property in Scotland.
*This is the average speed from the provider with the fastest broadband package available at this postcode. The average speed displayed is based on the download speeds of at least 50% of customers at peak time (8pm to 10pm). Fibre/cable services at the postcode are subject to availability and may differ between properties within a postcode. Speeds can be affected by a range of technical and environmental factors. The speed at the property may be lower than that listed above. You can check the estimated speed and confirm availability to a property prior to purchasing on the broadband provider's website. Providers may increase charges. The information is provided and maintained by Decision Technologies Limited. **This is indicative only and based on a 2-person household with multiple devices and simultaneous usage. Broadband performance is affected by multiple factors including number of occupants and devices, simultaneous usage, router range etc. For more information speak to your broadband provider.
Map data ©OpenStreetMap contributors.






