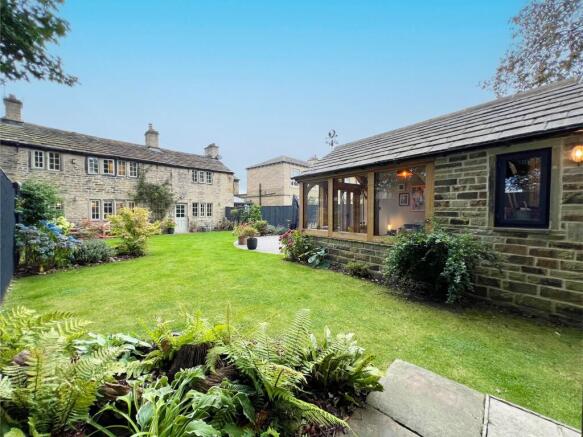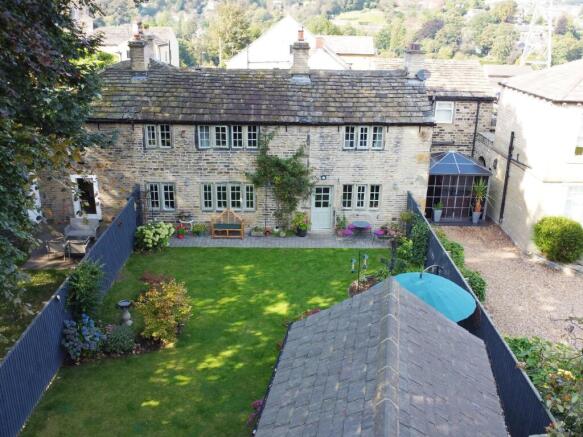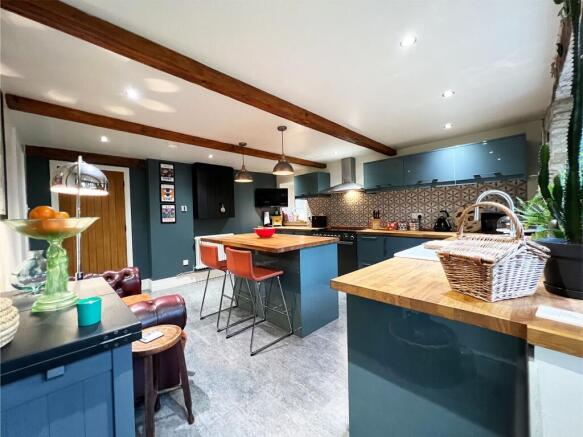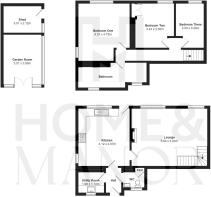
Phoenix Cottage, Lascelles Hall

- PROPERTY TYPE
Cottage
- BEDROOMS
3
- BATHROOMS
2
- SIZE
1,550 sq ft
144 sq m
- TENUREDescribes how you own a property. There are different types of tenure - freehold, leasehold, and commonhold.Read more about tenure in our glossary page.
Freehold
Key features
- Grade II listed
- Stunning brand new bathroom
- Courtyard parking for 1 car
- Surrounded by stunning open countryside
- Characterful features
- Spacious room sizes
- Landscaped Garden
- Oak Garden Room
Description
Nestled in the highly coveted area of Lascelles Hall, this charming cottage is enveloped by breath-taking open countryside with enchanting rural walks just a stone's throw away. Lovingly transformed, the cottage artfully combines modern interiors with characterful features that could grace the pages of an interior design magazine, resulting in a home that is truly one of a kind. As you enter, exposed beams and rustic stonework weave a tapestry of warmth and charm harmonising beautifully with contemporary finishes. Each detail speaks of a unique living space where history and modernity coexist in perfect balance. Whether you’re savouring the stunning views or revelling in the seamless blend of old and new, this special property is a rare gem in a picturesque and tranquil setting. A visit is highly recommended to fully appreciate the beauty and allure of this superb home—where every corner tells a story, and every moment feels magical.
EPC Rating: F
Hallway
Stepping through the hallway, you are instantly greeted with a sense of the home's character and warmth. This welcoming space offers plenty of room to store outdoor garments, ensuring a clutter-free entrance before you step into the heart of the home. The hallway’s inviting atmosphere sets the tone for the rest of the property, making a perfect first impression.
Wc
An essential in any family home, the downstairs WC offers practical convenience and functionality. Featuring a wash basin and a modern WC, this space is both stylish and efficient. A door leads to a large storage cupboard, providing valuable additional space for keeping household essentials organised and out of sight.
Utility Room
An extremely handy utility room, designed for maximum functionality. This space features a range of storage units, providing ample room for organising laundry essentials and household items. Equipped with a stainless steel sink and mixer tap, it’s perfect for tackling everyday tasks. The utility room also includes plumbing for a washing machine and space for a tumble dryer, ensuring all your laundry needs are conveniently met. Additionally, it houses the combi boiler, making this a practical and efficient area of the home.
Kitchen
A fantastic-sized family dining kitchen, featuring a range of contemporary gloss units complemented by a chic splashback, creating a modern aesthetic. Integrated appliances include a freezer, fridge, and dishwasher, with ample space for a range master cooker to elevate your culinary experiences. Exposed beams and stonework add character and charm, while a beautiful Belfast sink is ideally situated beneath a window framing exquisite views of the rear garden. Underfloor heating ensures comfort year-round, and the central island provides additional prep space and seating, making it a wonderful room for entertaining and socialising. An external door offers easy access to the outdoors, seamlessly connecting indoor and outdoor living.
Lounge
A fabulous-sized lounge/dining room that serves as the perfect gathering space for family and friends. The stunning multi-fuel stove, housed within an impressive stone surround acts as the room’s main focal point, creating a warm and inviting atmosphere. Beautiful exposed stone mullion windows frame picturesque views of the rear garden, allowing natural light to flood the space. There is ample room for a family-sized dining suite, providing an incredible backdrop for dining with loved ones. This harmonious blend of comfort and style makes it an ideal setting for both relaxing evenings and lively family meals.
Landing
The landing oozes character, defined by its charming beamed ceiling that guides you to the first-floor rooms. A striking exposed stone feature shelf adds an artistic touch, providing a perfect spot for displaying personal treasures or plants. Conveniently, there is also a useful storage cupboard on the landing, ideal for keeping everyday essentials neatly tucked away. This inviting space sets a lovely tone for the upper level of the home, enhancing both its practicality and its overall charm.
Bedroom 1
A luxurious master bedroom bursting with character, this stunning space features beautiful exposed beams and charming stone mullion window cills that frame picturesque views over the rear garden. This generously sized double room offers ample space for a range of freestanding furniture, allowing for personalised styling. The room is beautifully adorned with warm hues and a floral feature wall, creating a cosy and inviting atmosphere that’s perfect for relaxation.
Bedroom 2
Another generous double bedroom, located at the rear offering delightful views of the garden and the landscape beyond. Characterised by exposed beams and charming stone mullion window cills, this room exudes warmth and charm. An exposed stone wall further enhances its character, while a Victorian fireplace adds a beautiful historical focal point. The room features built-in storage and provides ample space for a variety of additional furniture.
Bedroom 3
Another delightful double bedroom located at the rear, this room features stone mullion windows that frame exquisite views creating a serene atmosphere. There’s plenty of space for a variety of freestanding furniture, and the layout allows for the possibility of building a wardrobe above the bulkhead, maximising the floor space even further. The charming exposed beams and stonework continue from the rest of the home, adding character and warmth.
Bathroom
This brand-new fitted bathroom presents a stunning aesthetic with a luxurious, spa-inspired design. Featuring a fabulous, free-standing, modern fluted bath, the perfect retreat for relaxation in style. Complementing this is a chic floating fluted wooden vanity unit, complete with an integrated sink, a sleek black mixer tap, and a striking feature-tiled splashback. An illuminated mirror above enhances both practicality and atmosphere. For added indulgence, a large walk-in shower cubicle features a contemporary black rainhead shower and a glass screen, creating a sleek and open feel. Beautiful purple tiling ties the entire look together, blending elegance and bold style. Completing the look, a French antique column radiator adds both warmth and timeless character, seamlessly marrying modern luxury with classic charm.
Courtyard
As you approach the property, double gates open to reveal a block-paved courtyard offering parking for 1 car, complete with a log store that whispers of cosy evenings by the fire. Prepare to be enchanted as you step into the rear garden—a truly magical retreat that feels like a hidden sanctuary. This incredibly private and tranquil space boasts breath-taking views over the rolling fields beyond, inviting you to linger awhile. A delightful patio area beckons for alfresco dining, where the gentle sounds of nature create the perfect backdrop for intimate gatherings. The garden is fully enclosed, offering a safe haven for children and pets to explore and play.
Garden
The manicured lawn, framed by carefully curated plants, bursts with vibrant splashes of colour, while a picturesque dry stone wall adds rustic charm at the far boundary. Nestled among lush trees, this outdoor oasis provides a serene escape from the world, where time seems to stand still. At the heart of this enchanting garden, an oak and stone garden room stands proudly, offering panoramic views of the surrounding landscape. This lovely space is ideal for relaxing or socialising, and it also offers the opportunity for an inspiring home office. Imagine closing your workday, stepping through the door and instantly immersing yourself in the breath-taking beauty of nature, a perfect blend of tranquillity and inspiration.
Parking - Driveway
There is space for 1 vehicle in the courtyard.
- COUNCIL TAXA payment made to your local authority in order to pay for local services like schools, libraries, and refuse collection. The amount you pay depends on the value of the property.Read more about council Tax in our glossary page.
- Band: D
- LISTED PROPERTYA property designated as being of architectural or historical interest, with additional obligations imposed upon the owner.Read more about listed properties in our glossary page.
- Listed
- PARKINGDetails of how and where vehicles can be parked, and any associated costs.Read more about parking in our glossary page.
- Driveway
- GARDENA property has access to an outdoor space, which could be private or shared.
- Private garden
- ACCESSIBILITYHow a property has been adapted to meet the needs of vulnerable or disabled individuals.Read more about accessibility in our glossary page.
- Ask agent
Phoenix Cottage, Lascelles Hall
Add an important place to see how long it'd take to get there from our property listings.
__mins driving to your place
Get an instant, personalised result:
- Show sellers you’re serious
- Secure viewings faster with agents
- No impact on your credit score
Your mortgage
Notes
Staying secure when looking for property
Ensure you're up to date with our latest advice on how to avoid fraud or scams when looking for property online.
Visit our security centre to find out moreDisclaimer - Property reference 8d75bcf0-f6c1-400b-bfd8-03b564416be4. The information displayed about this property comprises a property advertisement. Rightmove.co.uk makes no warranty as to the accuracy or completeness of the advertisement or any linked or associated information, and Rightmove has no control over the content. This property advertisement does not constitute property particulars. The information is provided and maintained by Home & Manor, Kirkheaton. Please contact the selling agent or developer directly to obtain any information which may be available under the terms of The Energy Performance of Buildings (Certificates and Inspections) (England and Wales) Regulations 2007 or the Home Report if in relation to a residential property in Scotland.
*This is the average speed from the provider with the fastest broadband package available at this postcode. The average speed displayed is based on the download speeds of at least 50% of customers at peak time (8pm to 10pm). Fibre/cable services at the postcode are subject to availability and may differ between properties within a postcode. Speeds can be affected by a range of technical and environmental factors. The speed at the property may be lower than that listed above. You can check the estimated speed and confirm availability to a property prior to purchasing on the broadband provider's website. Providers may increase charges. The information is provided and maintained by Decision Technologies Limited. **This is indicative only and based on a 2-person household with multiple devices and simultaneous usage. Broadband performance is affected by multiple factors including number of occupants and devices, simultaneous usage, router range etc. For more information speak to your broadband provider.
Map data ©OpenStreetMap contributors.





