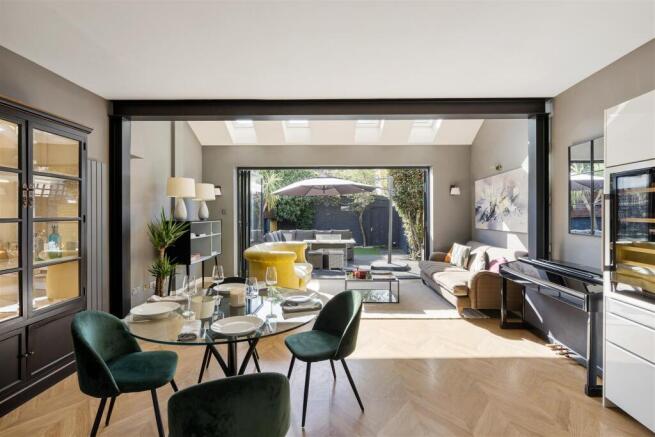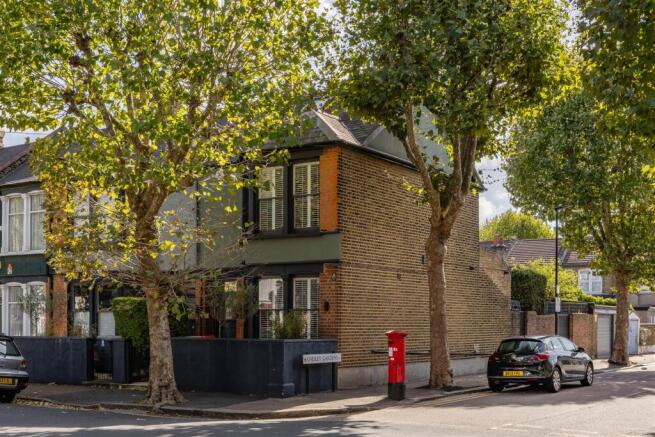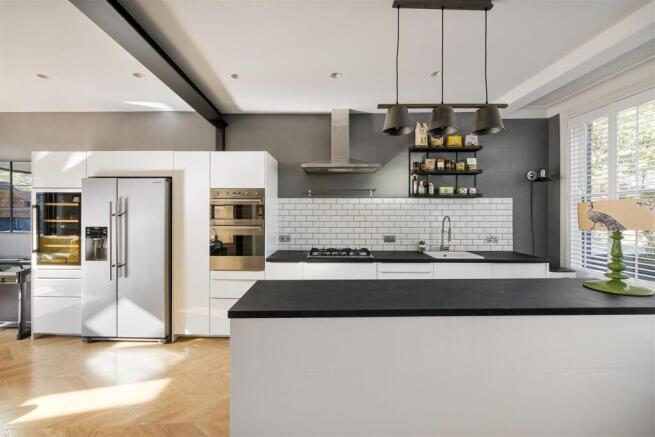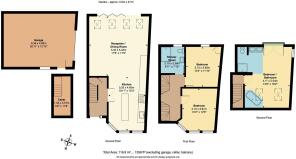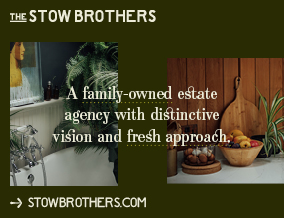
3 bedroom end of terrace house for sale
Henniker Gardens, East Ham

- PROPERTY TYPE
End of Terrace
- BEDROOMS
3
- BATHROOMS
2
- SIZE
1,258 sq ft
117 sq m
- TENUREDescribes how you own a property. There are different types of tenure - freehold, leasehold, and commonhold.Read more about tenure in our glossary page.
Freehold
Key features
- Victorian End of Terrace House
- Three Double Bedrooms
- Two Bathrooms
- Extended Open Plan Living/ Entertaining Room
- Double Garage
- Side Access
- Flooded with Natural Light
- Beautifully Presented
- Fantastic Curb Appeal
- Cellar
Description
IF YOU LIVED HERE...
Step inside and you’re immediately in the heart of the home: a stunning 30-foot open-plan kitchen and reception that feels bright and expansive, running uninterrupted the full length of the home. Light pours in from triple front windows, a row of skylights, and rear bi-fold doors that open straight onto the garden. Chevron-patterned engineered oak flooring runs the length of the space, adding warmth and subtle texture.
The kitchen sits at the front, fitted with sleek white cabinetry and integrated appliances, with room for an American-style fridge, double oven, and gas hob. Triple pendant lights hang over the island - perfect for prepping dinner or pouring a glass from the wine fridge. Throughout the day, the bi-fold doors blur the line between indoors and out, leading to a smart garden with decking, a neat lawn, and paving that runs on either side, leading to a large garage at the far end. Side access makes life easier for bikes, bins, or muddy boots. A useful cellar provides extra storage, and you’ll wonder how you did without one.
Upstairs, the first floor holds two double bedrooms and a well-designed bathroom. The larger front bedroom enjoys triple windows with custom plantation shutters and a leafy outlook, while the second double is finished with soft carpet underfoot. The bathroom pairs putty-coloured letterbox tiles with a walk-in rainhead shower.
The converted loft delivers the standout space: a large open-plan bedroom suite with French doors onto a glazed Juliet balcony. Soft oatmeal carpet defines the sleeping area, while the open-plan bathroom side combines a freestanding tub beneath Velux windows - perfect for late-night stargazing - with an open shower set against concrete-style tiles.
Being end-of-terrace adds welcome extras, including side access to the walled garden and direct entry to the garage from the street.
WHAT ELSE?
- Central Park, moments away, has formal gardens, a café, children's play areas, tennis courts, and even live music in summer, whilst further afield, Plashet Park offers mature trees, sports facilities, and a peaceful atmosphere for morning walks or picnics.
- High Street South (East Ham): Lined with independent shops, supermarkets, cafés, and grocers catering to a wide range of communities. Check out Green Street Market and Queens Market (Upton Park), great for fabrics, produce, and global cuisine.
- Stratford’s Westfield shopping centre and Queen Elizabeth Olympic Park are around 20 minutes away by tube
- Quick access to A13 and North Circular (A406)
Reception / Dining Room - 5.33 x 5.42m (17'5" x 17'9") -
Kitchen - 3.33 x 4.65m (10'11" x 15'3") -
Shower Room - 2.10 x 2.38m (6'10" x 7'9") -
Bedroom - 3.10 x 3.60m (10'2" x 11'9") -
Bedroom - 3.10 x 3.81m (10'2" x 12'5") -
Bedroom / Bathroom - 4.11 x 5.54m (13'5" x 18'2") -
Garage - 6.38 x 4.83m (20'11" x 15'10") -
Garden - 5.9 x (19'4" x ) -
Cellar - 1.52 3.57m (4'11" 11'8") -
A WORD FROM THE OWNER....
"We designed this house to be more than just a place to live—we wanted it to be a space to truly enjoy. The open-plan kitchen, dining, and living area is the heart of the home. We’ve had so many amazing moments here, including our engagement party with 40 people, and it never feels crowded. It's the perfect social space for entertaining friends and family.
When you need to get away from it all, the loft is your private escape. We created it to feel like a hotel suite—a calm and peaceful place to unwind. It’s a huge space with an open-plan bathroom, a rainfall shower, and a freestanding bath under the skylights. Whether you have kids or house guests, this is your quiet sanctuary.
The garden is another favourite spot. The back of the house opens right up to the deck, which has a large sofa and fire, so we can enjoy it all year round. We love the plum tree and the bay tree, which gives us plenty of fresh leaves for cooking.
One of the best things about the house is the potential it holds. We always planned to turn the double garage into a garden flat, but we never got around to it. It’s a project just waiting for the right person to make it their own."
Brochures
Henniker Gardens, East HamProperty Material InformationAML InformationBrochure- COUNCIL TAXA payment made to your local authority in order to pay for local services like schools, libraries, and refuse collection. The amount you pay depends on the value of the property.Read more about council Tax in our glossary page.
- Band: C
- PARKINGDetails of how and where vehicles can be parked, and any associated costs.Read more about parking in our glossary page.
- Yes
- GARDENA property has access to an outdoor space, which could be private or shared.
- Yes
- ACCESSIBILITYHow a property has been adapted to meet the needs of vulnerable or disabled individuals.Read more about accessibility in our glossary page.
- Ask agent
Henniker Gardens, East Ham
Add an important place to see how long it'd take to get there from our property listings.
__mins driving to your place
Get an instant, personalised result:
- Show sellers you’re serious
- Secure viewings faster with agents
- No impact on your credit score


Your mortgage
Notes
Staying secure when looking for property
Ensure you're up to date with our latest advice on how to avoid fraud or scams when looking for property online.
Visit our security centre to find out moreDisclaimer - Property reference 34196690. The information displayed about this property comprises a property advertisement. Rightmove.co.uk makes no warranty as to the accuracy or completeness of the advertisement or any linked or associated information, and Rightmove has no control over the content. This property advertisement does not constitute property particulars. The information is provided and maintained by The Stow Brothers, Wanstead & Leytonstone. Please contact the selling agent or developer directly to obtain any information which may be available under the terms of The Energy Performance of Buildings (Certificates and Inspections) (England and Wales) Regulations 2007 or the Home Report if in relation to a residential property in Scotland.
*This is the average speed from the provider with the fastest broadband package available at this postcode. The average speed displayed is based on the download speeds of at least 50% of customers at peak time (8pm to 10pm). Fibre/cable services at the postcode are subject to availability and may differ between properties within a postcode. Speeds can be affected by a range of technical and environmental factors. The speed at the property may be lower than that listed above. You can check the estimated speed and confirm availability to a property prior to purchasing on the broadband provider's website. Providers may increase charges. The information is provided and maintained by Decision Technologies Limited. **This is indicative only and based on a 2-person household with multiple devices and simultaneous usage. Broadband performance is affected by multiple factors including number of occupants and devices, simultaneous usage, router range etc. For more information speak to your broadband provider.
Map data ©OpenStreetMap contributors.
