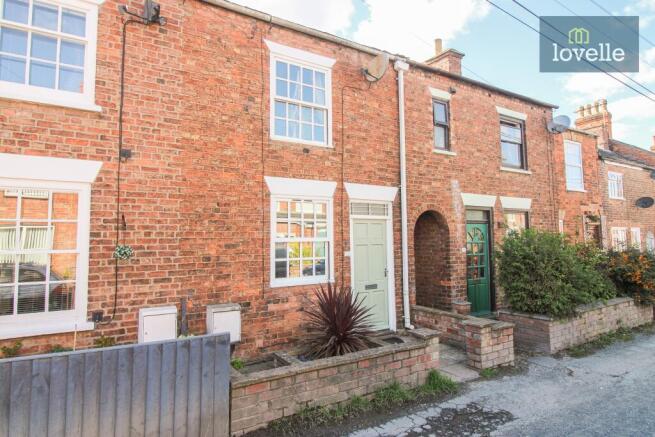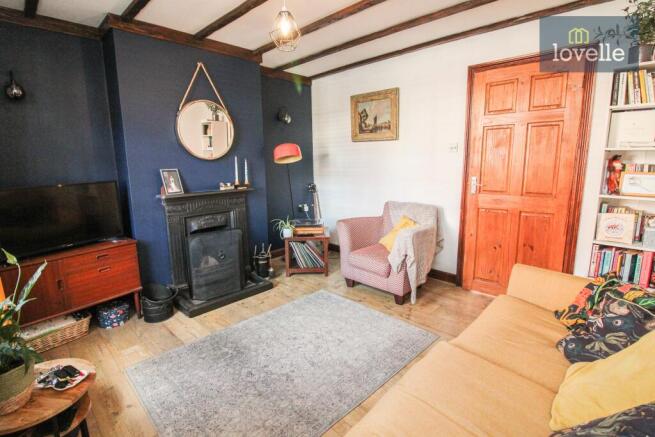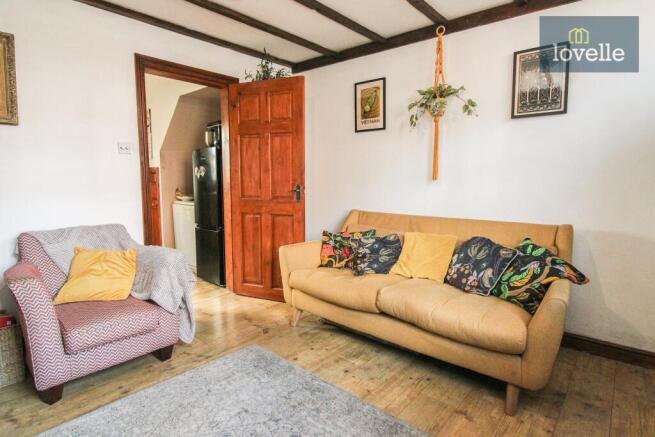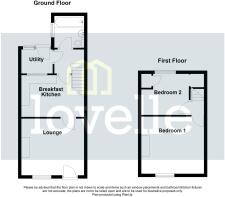2 bedroom terraced house for sale
Trinity Lane, Louth, LN11

- PROPERTY TYPE
Terraced
- BEDROOMS
2
- BATHROOMS
1
- SIZE
Ask agent
- TENUREDescribes how you own a property. There are different types of tenure - freehold, leasehold, and commonhold.Read more about tenure in our glossary page.
Freehold
Key features
- Convenient, Quite Town Location
- Two Bedrooms
- Lounge With Open Fire
- Breakfast Kitchen
- Utility Room / Rear Porch
- Ground Floor Bathroom
- Low Maintenance Secure Courtyard
Description
Presenting to the market this well-appointed two-bedroom terraced home, located on a quiet lane within a short walk of the market town centre of Louth, offering an enviable blend of tranquillity and convenience. With appealing curb appeal and low-maintenance courtyards both to the front and rear, this neutrally decorated property is an excellent opportunity for first-time buyers or investors looking to acquire a home with immediate liveability and investment potential.
Upon entering the house, you are greeted by a welcoming lounge, the perfect space for relaxation or entertainment. This reception room exudes both warmth and character, benefiting from a classic cast iron fire surround paired with an open grate fire which provides a charming focal point. The room’s neutral décor ensures a light and airy atmosphere, whilst also providing a versatile blank canvas for new owners to personalise according to their tastes.
The kitchen is designed with practicality and modern living in mind, featuring space for a dedicated breakfast area, a pleasant spot for morning. Ample space for a fridge freezer, a clearly defined cooker point, and a useful utility room to the rear with plumbing for washing machine all enhance the kitchen’s functionality. For additional storage, a small understairs cupboard is conveniently situated, ideal for keeping household essentials neatly tucked away.
Accommodation to the first floor comprises two bedrooms, thoughtfully laid out to maximise comfort and usability. The primary bedroom is a generously sized double, providing plenty of space for bedroom furniture and storage. Its neutral colour palette allows for easy customisation to suit any personal style. The second bedroom offers a single configuration perfect for a child’s room, guest accommodation, or a cosy study.
The bathroom, situated on the ground floor is made up of a three-piece suite comprising of panelled bath with shower over, close coupled WC and wash hand basin and is conveniently accessible from the main living areas, offering practicality for both residents and guests alike.
A feature of this property is the attractive, low-maintenance rear courtyard, providing a private outdoor retreat ideal for alfresco dining, relaxing, or light gardening. The front courtyard also adds to the property's overall charm while ensuring exterior upkeep is kept to a minimum. For those who value privacy and secure access, a gated private pedestrian passageway leads to the garden area an especially appealing feature for families and pet owners.
Further bolstering the home's appeal is its excellent location. Being situated on a quiet lane yet only a short stroll to the town centre means all local amenities including shops, supermarkets, and leisure facilities are easily within reach. The area is also well served by nearby schools, making it a convenient choice for those with educational needs.
This property benefits from an EPC rating of E and falls within council tax band A, ensuring that ongoing running costs are kept manageable. The combination of thoughtful, neutral modernisation already in place and the scope for further personalisation makes this home a sound choice for those looking to move straight in or for landlords seeking a reliable addition to their portfolio.
Viewings are highly recommended to fully appreciate the comfort, warmth, and convenience this delightful home has to offer.
EPC rating: E. Tenure: Freehold,Room Measurements
Ground Floor
Lounge: 11'11" x 11'05"
Breakfast Kitchen: 8'05" x 12'00"
Utility: 4'10" x 6'05"
Bathroom: 5'05" x 5'06"
First Floor
Bedroom One: 11'11" x 11'05"
Bedroom Two: 9'04" x 8'05"
Disclaimer
We endeavour to make our sales particulars accurate and reliable, however, they do not constitute or form part of an offer or any contract and none is to be relied upon as statements of representation or fact. Any services, systems and appliances listed in this specification have not been tested by us and no guarantee as to their operating ability or efficiency is given. All measurements have been taken as a guide to prospective buyers only, and are not precise. If you require clarification or further information on any points, please contact us, especially if you are travelling some distance to view.
Mobile and Broadbank Checker
It is advised that prospective purchasers visit checker . ofcom . org . uk in order to review available wifi speeds and mobile connectivity at the property.
Brochures
Brochure- COUNCIL TAXA payment made to your local authority in order to pay for local services like schools, libraries, and refuse collection. The amount you pay depends on the value of the property.Read more about council Tax in our glossary page.
- Band: A
- PARKINGDetails of how and where vehicles can be parked, and any associated costs.Read more about parking in our glossary page.
- On street
- GARDENA property has access to an outdoor space, which could be private or shared.
- Private garden
- ACCESSIBILITYHow a property has been adapted to meet the needs of vulnerable or disabled individuals.Read more about accessibility in our glossary page.
- Ask agent
Energy performance certificate - ask agent
Trinity Lane, Louth, LN11
Add an important place to see how long it'd take to get there from our property listings.
__mins driving to your place
Get an instant, personalised result:
- Show sellers you’re serious
- Secure viewings faster with agents
- No impact on your credit score
Your mortgage
Notes
Staying secure when looking for property
Ensure you're up to date with our latest advice on how to avoid fraud or scams when looking for property online.
Visit our security centre to find out moreDisclaimer - Property reference P5822. The information displayed about this property comprises a property advertisement. Rightmove.co.uk makes no warranty as to the accuracy or completeness of the advertisement or any linked or associated information, and Rightmove has no control over the content. This property advertisement does not constitute property particulars. The information is provided and maintained by Lovelle, Grimsby. Please contact the selling agent or developer directly to obtain any information which may be available under the terms of The Energy Performance of Buildings (Certificates and Inspections) (England and Wales) Regulations 2007 or the Home Report if in relation to a residential property in Scotland.
*This is the average speed from the provider with the fastest broadband package available at this postcode. The average speed displayed is based on the download speeds of at least 50% of customers at peak time (8pm to 10pm). Fibre/cable services at the postcode are subject to availability and may differ between properties within a postcode. Speeds can be affected by a range of technical and environmental factors. The speed at the property may be lower than that listed above. You can check the estimated speed and confirm availability to a property prior to purchasing on the broadband provider's website. Providers may increase charges. The information is provided and maintained by Decision Technologies Limited. **This is indicative only and based on a 2-person household with multiple devices and simultaneous usage. Broadband performance is affected by multiple factors including number of occupants and devices, simultaneous usage, router range etc. For more information speak to your broadband provider.
Map data ©OpenStreetMap contributors.







