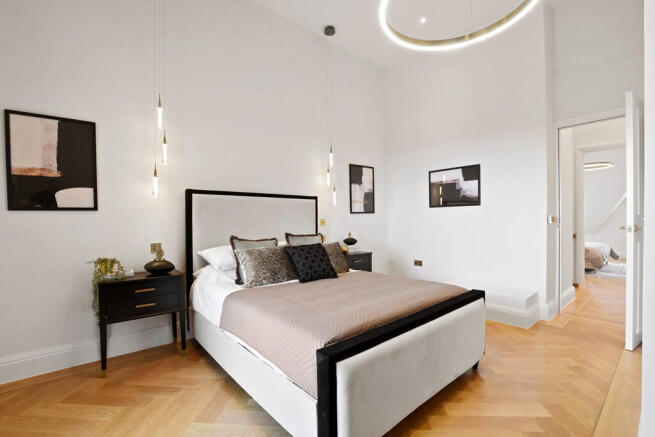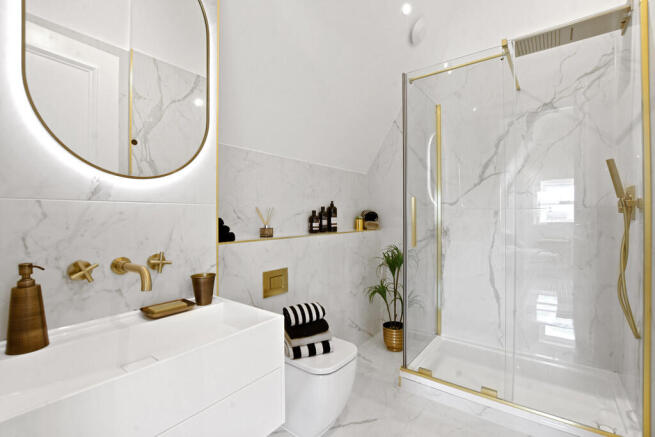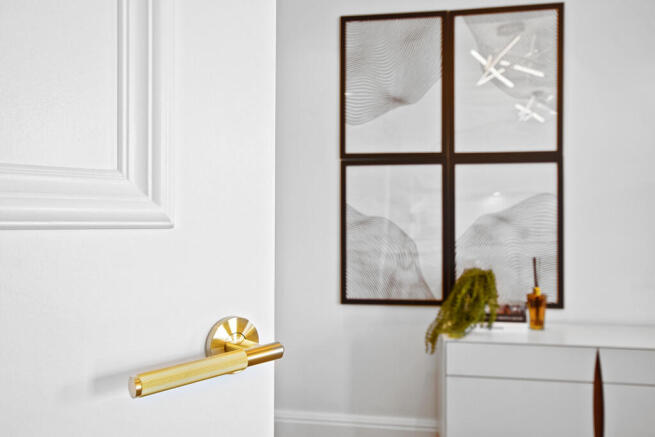Luxen Court, The Ridgeway, EN2

- PROPERTY TYPE
Apartment
- BEDROOMS
3
- BATHROOMS
2
- SIZE
1,106 sq ft
103 sq m
Key features
- A newly developed residence of just six, two and three bedroom apartments
- High specification
- Bespoke Italian kitchens with glass panelled doors
- Miele appliances
- Underfloor heating throughout
- Hikvision video door entry system Bespoke electronically controlled spear top gates
- Italian large format tiles on all walls & flooring
- Buster & Punch brushed brass door hardware
- 999 year leases
- 10 year Buildzone building warranty Very low service charges with solar
Description
An exclusive collection of 6 sophisticated residences, featuring four 2 bedroom, and two 3 bedroom apartments.
Step into refined luxury through a coffered ceiling entrance lobby, complete with underfloor heating, plastered-in spotlights, and bespoke water droplet glass feature lighting. Designed for elegance and efficiency, the residences benefit from exceptionally low service charges, further reduced through on-site solar generation and a feed-in tariff. Each apartment enjoys the serenity of private gardens or terraces, while the approach is paved with high-specification Marshalls Argent block for an impactful first impression.
Every detail has been meticulously considered, from traditional timber sash windows to bespoke carpentry that includes custom-sized, extra-tall panelled doors, wide skirting with matching architraves, and natural oak staircases. Floors are finished in prime grade herringbone with brass inlay detailing and a wide plank border, complementing the seamless blend of modern technology and timeless design.
The kitchens are bespoke-designed Italian creations, featuring glass-panelled doors, solid quartz worktops with full backsplashes, and a suite of Miele appliances including induction hob, oven, microwave, integrated fridge and freezer, and washer dryer where applicable. Coffered ceilings with plastered-in spotlights and bespoke lighting enhance the atmosphere, while remote S wave curtain rails with recessed heads and integrated Bluetooth ceiling music systems add both convenience and sophistication.
Bathrooms are equally luxurious, with bespoke brushed brass fittings, 3-mode shower valves offering push-button selection between rain and waterfall modes, frameless enclosures, stone vanity units, and anti-fog illuminated mirrors. Fluted brass bath screens and brushed brass tile edging create a spa-like finish that exudes quality.
Throughout each home, modern technology is seamlessly integrated. Buster & Punch brushed brass dimming switches, toggle light controls, and sockets with USB connections blend functionality with design. High-speed Virgin Media connections, hard-wired data points, colour smart underfloor heating controls, and integrated plaster-in flush tilt-down lighting ensure a contemporary lifestyle with uncompromised connectivity.
Security is paramount, with ABS Avocet high-security locks, Hikvision video door entry systems, bespoke electronically controlled spear-top gates and main doors, and high perimeter walls and fencing. Each apartment benefits from a secure parking space, offering both safety and convenience.
This rare collection of homes balances artistry and innovation, combining bespoke finishes, cutting-edge technology, and timeless craftsmanship to create a living experience that is both enduring and exceptional.
LOCATION
Luxen Court is superbly connected for both city commuting and leisure travel. Enfield Chase Station (Zone 5) offers regular Great Northern services to Moorgate, with average journey times of around an hour and faster connections during peak travel periods. The same line also links directly north to Cambridge and Peterborough, making it ideal for both London professionals and those who travel further afield.
Just a short distance away, Enfield Town Station offers access to Liverpool Street and provides convenient routes to Stansted Airport, making it ideal for international travel. Directly outside the development, the 313 bus serves Chingford and Potters Bar, adding further flexibility for local journeys. By car, residents enjoy easy access to the M25 and A10, providing seamless routes around London and beyond.
Set on the prestigious Ridgeway, Luxen Court offers a rare blend of village like tranquillity and exceptional connectivity. Surrounded by leafy streets and open green spaces, it's just moments from the cafés, boutiques and restaurants of Enfield Town.
Contact our new homes sales team to organise an accompanied viewing.
Prices: £850,000 - £875,000
Service Charge: £600p.a
Ground Rent: £0.00
Lease Lenght: 999 years
Council Tax: D
EPC: B
Brochures
Sales BrochureSpecification Lis...- COUNCIL TAXA payment made to your local authority in order to pay for local services like schools, libraries, and refuse collection. The amount you pay depends on the value of the property.Read more about council Tax in our glossary page.
- Band: D
- PARKINGDetails of how and where vehicles can be parked, and any associated costs.Read more about parking in our glossary page.
- Off street,EV charging,Allocated
- GARDENA property has access to an outdoor space, which could be private or shared.
- Yes
- ACCESSIBILITYHow a property has been adapted to meet the needs of vulnerable or disabled individuals.Read more about accessibility in our glossary page.
- Ask agent
Energy performance certificate - ask agent
Luxen Court, The Ridgeway, EN2
Add an important place to see how long it'd take to get there from our property listings.
__mins driving to your place
Get an instant, personalised result:
- Show sellers you’re serious
- Secure viewings faster with agents
- No impact on your credit score
Your mortgage
Notes
Staying secure when looking for property
Ensure you're up to date with our latest advice on how to avoid fraud or scams when looking for property online.
Visit our security centre to find out moreDisclaimer - Property reference 102099003009. The information displayed about this property comprises a property advertisement. Rightmove.co.uk makes no warranty as to the accuracy or completeness of the advertisement or any linked or associated information, and Rightmove has no control over the content. This property advertisement does not constitute property particulars. The information is provided and maintained by Mi Homes, London. Please contact the selling agent or developer directly to obtain any information which may be available under the terms of The Energy Performance of Buildings (Certificates and Inspections) (England and Wales) Regulations 2007 or the Home Report if in relation to a residential property in Scotland.
*This is the average speed from the provider with the fastest broadband package available at this postcode. The average speed displayed is based on the download speeds of at least 50% of customers at peak time (8pm to 10pm). Fibre/cable services at the postcode are subject to availability and may differ between properties within a postcode. Speeds can be affected by a range of technical and environmental factors. The speed at the property may be lower than that listed above. You can check the estimated speed and confirm availability to a property prior to purchasing on the broadband provider's website. Providers may increase charges. The information is provided and maintained by Decision Technologies Limited. **This is indicative only and based on a 2-person household with multiple devices and simultaneous usage. Broadband performance is affected by multiple factors including number of occupants and devices, simultaneous usage, router range etc. For more information speak to your broadband provider.
Map data ©OpenStreetMap contributors.




