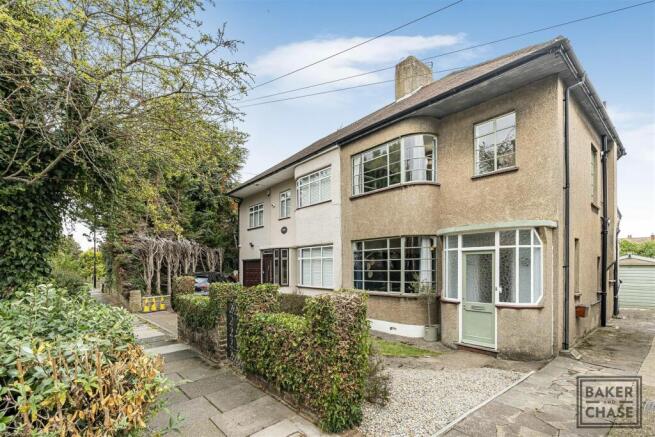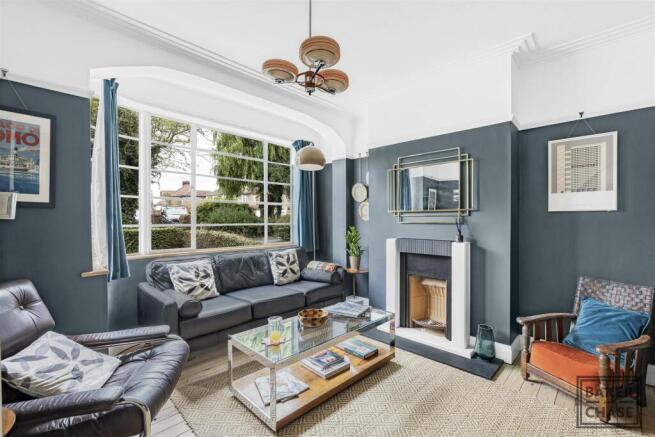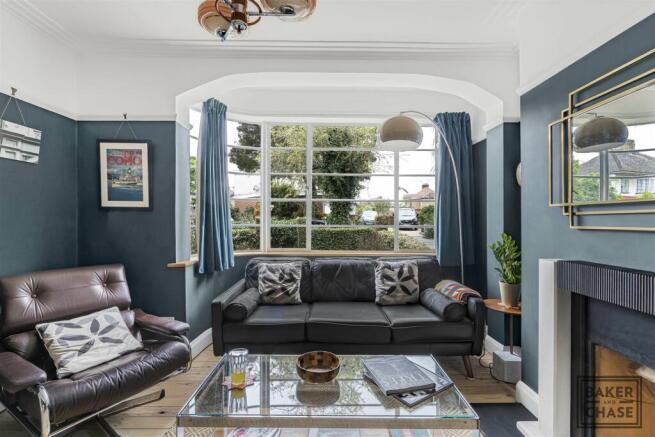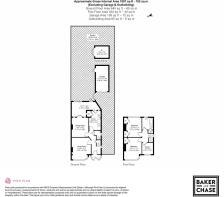Carnarvon Avenue, Enfield
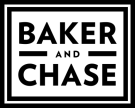
- PROPERTY TYPE
Semi-Detached
- BEDROOMS
3
- BATHROOMS
1
- SIZE
Ask agent
- TENUREDescribes how you own a property. There are different types of tenure - freehold, leasehold, and commonhold.Read more about tenure in our glossary page.
Freehold
Key features
- Three Bedroom Semi Detached House
- 1930’s Art Deco
- Lots of Original Features
- 2 Reception Rooms
- Downstairs WC
- 1st Floor Bathroom
- Garage via Shared Driveway
- Within 0.5 Miles of Enfield Town Station
- Potential for Further Development (STPP)
Description
The ground floor opens with a welcoming hallway with oak flooring, leading to two reception rooms: a front lounge with bay window, fireplace and wooden floors, and a rear reception with multi-fuel stove, oak flooring and Crittall French doors to the conservatory. The conservatory provides a versatile living area with bi-folding doors to the garden. The separate kitchen retains quarry tiles, wall tiling and a restored 1950s Paul Metal Craft kitchen, with fitted appliances and storage. A ground floor WC with original tiles and sink completes the level.
Upstairs offers three well-proportioned bedrooms with original features. The principal bedroom enjoys a curved bay and fireplace. A family bathroom features original panelling, bath, pumped power shower, and traditional wash hand basin.
Externally, there is a private rear garden with patio, lawn, shrub borders, and garage access with power, lighting, and up-and-over door. A shared driveway adds convenience, while the front is attractively finished with lawn and gravel.
Carnarvon Avenue is a quiet, attractive residential road, not overlooked, and close to schools, amenities, and green spaces. Excellent transport links are nearby via the A10 and M25, with Enfield Town providing shops, restaurants, and rail links into central London.
A much-loved family home for nearly 90 years, this property offers generous living space, original features, and a unique chance to become part of its history.
Local Authority: London Borough of Enfield
Council Tax Band: E
Front - Part gravel area, part laid to lawn, outside tap.
Porch - Tiled flooring, original door leading to inner hallway.
Inner Hallway - Radiator, original solid oak flooring, understairs storage cupboard housing fuse box, electric and gas meters, original door leading to reception 1, original door to reception 2, original door leading to kitchen, original door to WC.
Reception Room 1 - Original coving to ceiling, original suntrap curved bay Crittall windows to front aspect, original floorboards, radiator, feature fireplace.
Reception Room 2 - Original Coving to ceiling, original Crittall French doors leading to conservatory, original solid oak flooring, radiator, fully functioning 'Rayburn Princess' multi-fuel stove with surround.
Conservatory - Double glazed aluminium single door leading to rear garden, double glazed aluminium bi-folding doors leading to rear garden, insulated walls, sisal flooring, radiator, plumbed for washing machine.
Kitchen - Restored 1950’s Paul Metal Craft kitchen units, Original wall tiles, spotlights to ceiling, original Crittall windows to side aspect, original Crittall door leading to conservatory, original quarry tiled flooring, radiator, base level units, larder cupboard (incorporating fridge freezer) with further storage cupboard above, fitted electric hob, fitted electric oven with extractor over.
W/C - Original frosted Crittall window to side aspect, Marmoleum flooring, radiator, low level WC, original wash hand basin.
First Floor Landing - Original frosted Crittall window to side aspect, sisal flooring, loft access, original doors to all bedrooms, original door to bathroom.
Bedroom 1 - Original suntrap curved bay Crittall windows to front aspect, carpet, radiator, original feature fireplace, fitted wardrobe.
Bedroom 2 - Original Crittall window to rear aspect, carpet, radiator, 2x fitted wardrobes.
Bedroom 3 - Original Crittall window to front aspect, carpet, radiator.
Bathroom - Original Marbelite wall panelling, original wash hand basin, linoleum flooring, heated towel rail, low level WC, panelled bath, 'Aqua Lisa' pumped power shower, storage cupboard housing 'ATAG' combination boiler, extractor fan.
Garden - Part paved area, rest laid to lawn, shrub borders, small pond, timber built shed, door leading to garage, double side gate leading to shared driveway.
Garage - Up and over door, power and lighting.
Disclaimer - Consumer Protection from Unfair Trading Regulations 2008: The Agent has not tested any apparatus, equipment, fixtures and fittings or services and so cannot verify that they are in working order or fit for the purpose. A Buyer is advised to obtain verification from their Solicitor or Surveyor. References to the Tenure of a Property are based on information supplied by the Seller. The Agent has not had sight of the title documents. A Buyer is advised to obtain verification from their Solicitor. Items shown in photographs are NOT included. They may however be available by separate negotiation.
Measurements: These approximate room sizes are only intended as general guidance. You must verify the dimensions carefully before ordering carpets or any built-in furniture.
Services: Please note we have not tested the services or any of the equipment or appliances in this property, accordingly we strongly advise prospective buyers to commission their own survey or service reports before finalising their offer to purchase.
Copyright: You may download, store and use the material for your own personal use and research. You may not republish, retransmit, redistribute or otherwise make the material available to any party or make the same available on any website, online service or bulletin board of your own or of any other party or make the same available in hard copy or in any other media without the website owner's express prior written consent. The website owner's copyright must remain on all reproductions of material taken from this website.
Anti-Money Laundering Regulations: Intending parties will be asked to produce identification documentation at offer stage and we would ask for your co-operation in order that there will be no delay in agreeing the sale/rental.
Brochures
Carnarvon Avenue, EnfieldMaterial InformationYoutube Speed Tour- COUNCIL TAXA payment made to your local authority in order to pay for local services like schools, libraries, and refuse collection. The amount you pay depends on the value of the property.Read more about council Tax in our glossary page.
- Band: E
- PARKINGDetails of how and where vehicles can be parked, and any associated costs.Read more about parking in our glossary page.
- Driveway,No disabled parking
- GARDENA property has access to an outdoor space, which could be private or shared.
- Yes
- ACCESSIBILITYHow a property has been adapted to meet the needs of vulnerable or disabled individuals.Read more about accessibility in our glossary page.
- Ask agent
Carnarvon Avenue, Enfield
Add an important place to see how long it'd take to get there from our property listings.
__mins driving to your place
Get an instant, personalised result:
- Show sellers you’re serious
- Secure viewings faster with agents
- No impact on your credit score
Your mortgage
Notes
Staying secure when looking for property
Ensure you're up to date with our latest advice on how to avoid fraud or scams when looking for property online.
Visit our security centre to find out moreDisclaimer - Property reference 34196998. The information displayed about this property comprises a property advertisement. Rightmove.co.uk makes no warranty as to the accuracy or completeness of the advertisement or any linked or associated information, and Rightmove has no control over the content. This property advertisement does not constitute property particulars. The information is provided and maintained by Baker and Chase, London Borough of Enfield. Please contact the selling agent or developer directly to obtain any information which may be available under the terms of The Energy Performance of Buildings (Certificates and Inspections) (England and Wales) Regulations 2007 or the Home Report if in relation to a residential property in Scotland.
*This is the average speed from the provider with the fastest broadband package available at this postcode. The average speed displayed is based on the download speeds of at least 50% of customers at peak time (8pm to 10pm). Fibre/cable services at the postcode are subject to availability and may differ between properties within a postcode. Speeds can be affected by a range of technical and environmental factors. The speed at the property may be lower than that listed above. You can check the estimated speed and confirm availability to a property prior to purchasing on the broadband provider's website. Providers may increase charges. The information is provided and maintained by Decision Technologies Limited. **This is indicative only and based on a 2-person household with multiple devices and simultaneous usage. Broadband performance is affected by multiple factors including number of occupants and devices, simultaneous usage, router range etc. For more information speak to your broadband provider.
Map data ©OpenStreetMap contributors.
