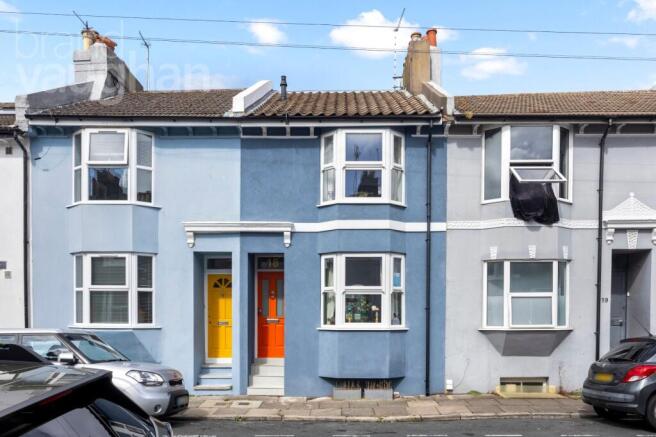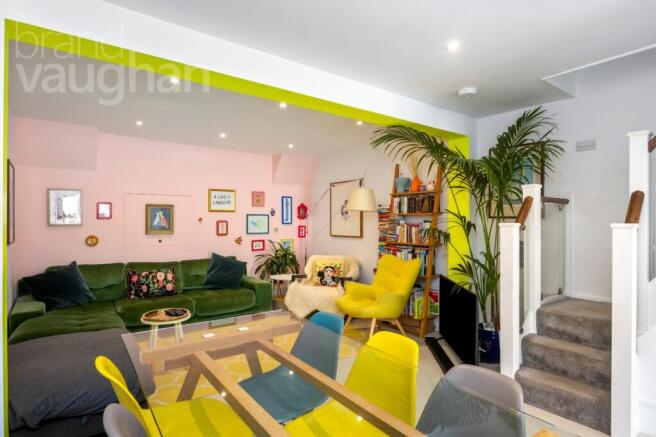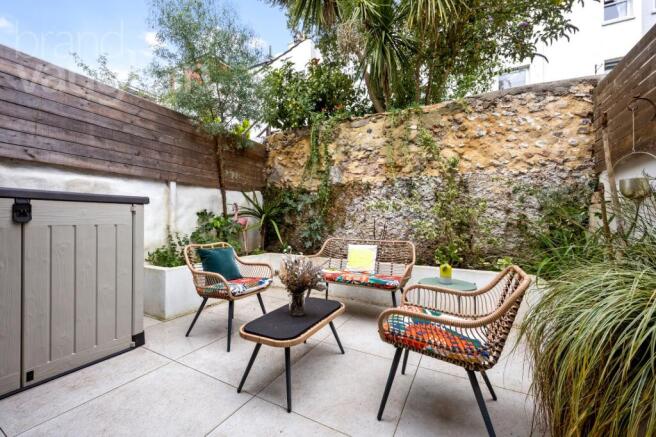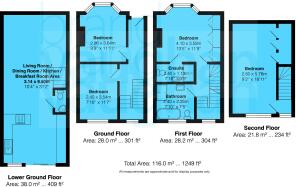Park Crescent Road, Brighton, East Sussex, BN2

- PROPERTY TYPE
Terraced
- BEDROOMS
4
- BATHROOMS
2
- SIZE
1,249 sq ft
116 sq m
- TENUREDescribes how you own a property. There are different types of tenure - freehold, leasehold, and commonhold.Read more about tenure in our glossary page.
Freehold
Key features
- Style Victorian terrace house in popular Conservation Area
- Type 4 double bedrooms, 2 bathrooms + guest w.c., kitchen dining living room
- Area Roundhill
- Floor Area 1249 sq.ft
- Outside Space West patio
- Parking Permit zone J, no waiting list
- Council Tax Band B
Description
STUNNING FOUR BEDROOM HOME.
INTERNAL VIEWINGS AVAILABLE ON REQUEST.
Design-led from top to toe, this stunning 4 bed terraced house with a sociable, sunny patio garden is all about enjoying life, friends and family. Quietly tucked away on a one way street with permit parking at the beating heart of the vibrant Lewes Road shopping district, the Level (which hosts events during festivals) is a 7 minute walk, Brighton Station’s direct trains to Gatwick and London are 7 mins by car and the sea is a scenic 20-25 min stroll through fountained green spaces – or the famous Lanes. Inside 116.0m2 (1249 sq. ft.) of immaculate rooms offer options as a sophisticated family home close to parks and good schools including Brighton College, but in such a great spot this could also be a high-end investment/corporate bnb with swift access to major employers and the A23/A27.
New life breathes through this Victorian house where every room is light, inviting – and double glazed. Fully refurbished in 2021 with a new roof, new electrics, 2 new bathrooms, an extended kitchen/living/dining room, there is also underfloor heating throughout the property. On the ground floor, two elegantly proportioned bedrooms are inviting doubles, although some neighbours use one as a home office/family room. Downstairs, the glorious, sun-lit kitchen dining living room has high spec appliances and bi-folding doors to the feel good garden for fabulous al fresco summers. Upstairs, the first of the luxury bathrooms is large enough for both a bath and separate shower, and the commitment to detail continues in the beautiful principal bedroom, en-suite. Private on the top floor, with no passing traffic at the back, the guest bedroom is a peaceful eyrie with painted panelling, ample storage and a flawless finish.
This location has a great buzz, its eclectic mix of exotic street food from around the globe, vintage clothing, antique shops, independent boutiques, arts venues and fresh produce a magnet for locals and visitors. The Royal Pavilion and surrounding Dome, Corn Exchange and Theatre Royal are 6 mins by cab, clubs and bars and gyms are an easy walk whilst Lewes Road and its buses will take you into the city centre and its beaches or out to the A27 and National Park, and the A23 is also easy to reach.
In Brief:
Style Victorian terrace house in popular Conservation Area
Type 4 double bedrooms, 2 bathrooms + guest w.c., kitchen dining living room
Area Roundhill
Floor Area Please see floorplan
Outside Space West patio
Parking Permit zone J, no waiting list
Council Tax Band B
Why you’ll like it:
Dive straight into Brighton’s fashionable coastal lifestyle in this great location with fresh local produce, shops, cafés and restaurants on your doorstep – and permit parking with no waiting list! This spacious terraced house was skilfully refurbished in 2021 with underfloor heating on all 4 storeys, new bathrooms, and the creation of a fabulous extended lower floor kitchen/dining/breakfast and living area -all done to an exacting standard.
Outside, this double glazed, prettily painted home radiates charm and inside, the inviting colour choice continues in the hallway - where even the tiles are included within the whole house underfloor heat. Ahead, the first of the two ground floor bedrooms is a classic beauty of elegant proportion where the chimney breast has been removed to create more floorspace than is usual. A large bay window bathes the room with light and it’s decorated in the historic hues of Farrow & Ball. Next door, the second room on this floor is also a comfortable double bedroom with garden views and space for study.
Downstairs, A glorious, sun-lit sanctuary spanning a stunning 3.14 x 9.5m (10’4 x 31’2), the kitchen dining family room is a study of great design with the kitchen area bridging the patio garden and the house, perfect for seamless entertaining both inside and out. Sussex sunshine pours through a large, vaulted skylight, the west wall of glass folds away to bring the outside in, and there is plenty of space for a big family table as well as sofas with a choice of different coloured lighting for the evenings. High spec, the glamorous kitchen area is bordered by a social breakfast island with a high-spec Faber touch induction hob with a central extractor built in to face the dining room, and the smooth, composite stone surface is not only hardy but hygienic. Streamlined units deliver sophisticated storage solutions, top grade appliances include twin Neff grill/fan ovens with warming trays in a tower and a fridge, freezer, dishwasher and washing machine are integrated for you.
Outside the patio is an oasis of calm at the heart of the city, ideal for a relaxed al fresco lifestyle you don’t need to travel for! Facing west and open to the south it’s a sociable, sunny extension of the house and the perfect spot for friends to meet before or after a day at the beach or exploring our vibrant coastal city at night. With a tiled floor to match those in the kitchen and level with the house for an easy in/out flow, (a feature not always easy to find in a city built on the South Downs), a small area is covered and down lit with space for a store so you don’t need to get wet if it’s raining. Raised beds with wired in power are planted for all year interest and are also skilfully designed for ease of maintenance so you’ll have more time to enjoy it.
Returning inside, a chic visitor’s w.c. featuring ‘Frutto Prohibito’ wallpaper by Cole & Son is discreetly tucked away.
Up on the first floor, at the front of the house the principal bedroom is secluded, serene and spans this substantial property from side to side. The meticulous commitment to skilled design and quiet relaxation continues in here, where the decoration is calm and the wall of custom built wardrobes are mirrored. The chic en-suite shower room has a designer finish which includes golden brushed brass fittings, including the waterfall shower head, the warming rails for towels and glamorous Italian tiling.
Next door, the family bathroom raises the bar for family bathing with a sleek freestanding bath with a wand attachment set on a waterproof, polished concrete scree floor. The room is large enough for a separate walk in shower with a dual head shower system and a designer hand basin rests upon a contemporary vanity unit with a lit mirror above it. There are warming rails for towels, tiles are imported from Italy and this luxurious room looks over the living roof of the kitchen extension below.
Private at the top of the house, the restful 3rd/4th bedroom stretches across the property from east to west. A picture window frames a sea of gardens and open vista rising up the hill and with no traffic passing immediately behind its unusually quiet. There is ample space in which to spread your wings, touch open storage to fill, painted panelling for character– and there’s also access to large under eave storage.
Agent Says:
“This is THE place to be, a step away from the Level’s playground, paddling pool, skate park and café, and the Level also hosts fairgrounds and arts events all year round. You can explore the amazing shopping of Lewes and London Roads and exotic open market. With the famous North Laine and South Lanes within easy walking distance/cab ride, art venues, restaurants, theatres and beaches with bars are all there to enjoy. There is almost 24/7 access to the station serving London and Gatwick, and local buses will take you along the coast, to the National Park and to the universities at Moulsecoomb and Falmer.”
Owner’s Secret:
“We’ve been incredibly fortunate to have lived in such a great location, with permit parking with no list, so close to everything Brighton has to offer. Within the multi-million pound Valley Gardens regeneration zone, the area has transformed into a vibrant green corridor—perfect for scenic (and level!) walks or bike rides to the Lanes, city centre, or seafront.
We have enjoyed living in this spacious house which was freshly refurbished to a very high standard when we bought it. Always light, inviting and warm to return to, the rooms are all good sizes to spread into. We shall miss our big, bright kitchen dining room which works well for family time - and it’s ideal for entertaining with a relaxed flow to the patio, where we spend most of our time during summer. We have also loved the fact that maintenance is very low!
We’ve experienced a real sense of community here, with lovely neighbours, and a genuinely friendly local atmosphere with an annual street ‘Come Dine with Me’ party and an excellent mix of local cafés, pubs, and restaurants. The Royal Pavilion, Brighton Dome, and Corn Exchange are just a 6-min cab ride or a 20-25 min walk through the historic Lanes. We’re also perfectly positioned between the Level, Saunder’s Park and Preston Park—green spaces with regular events, dog walkers, families, and a vibrant local spirit. Top-rated schools, including Brighton College, are conveniently close. Whether you're heading to the beach, the pier, Soho House, or out into the open countryside, everything feels within easy reach.”
What’s around you:
Shops: Lewes Road 1 min walk, Open Market & North Laine approx. 5 mins on foot
Train Station: Brighton mainline about 15 on foot, 10ish by cab or cycle
Seafront or park: The Level 7 mins on foot, seafront 20-25 mins walk, 7 by car or cycle, 10-15 by bus
Closest schools:
Primary: Fairlight, Elm Grove, St Martin’s C of E, Downs Infant
Sixth Form: Varndean, BHASVIC, MET, BIMM
Secondary: Varndean/Dorothy Stringer
Private: Brighton College, Roedean, Lewes Old Grammar School
Quiet but connected, this sought- after location within minutes of shopping, restaurants, clubs, cinemas and theatres is also within easy reach of our famous pebble beaches and coastal attractions. Conveniently located for major employers it is surrounded by parks and gardens which provide cool green spaces but also host events in our fabulous festivals. Local schools are good, and you’ll have access to some of the best private schools in the country including Brighton College. Close to the picturesque Lanes at the cultural heart of the city, the whole of Brighton and Hove is easy to reach on foot, by bus or by car and the station with its fast links to the airports and London is a 15-20 min walk- or 6 by cab- and if you need a car, parking zone J, which stretches to the Level, London Road Station and Preston Park, has no waiting list for permits.
Brochures
Particulars- COUNCIL TAXA payment made to your local authority in order to pay for local services like schools, libraries, and refuse collection. The amount you pay depends on the value of the property.Read more about council Tax in our glossary page.
- Band: B
- PARKINGDetails of how and where vehicles can be parked, and any associated costs.Read more about parking in our glossary page.
- Yes
- GARDENA property has access to an outdoor space, which could be private or shared.
- Yes
- ACCESSIBILITYHow a property has been adapted to meet the needs of vulnerable or disabled individuals.Read more about accessibility in our glossary page.
- Ask agent
Park Crescent Road, Brighton, East Sussex, BN2
Add an important place to see how long it'd take to get there from our property listings.
__mins driving to your place
Get an instant, personalised result:
- Show sellers you’re serious
- Secure viewings faster with agents
- No impact on your credit score
Your mortgage
Notes
Staying secure when looking for property
Ensure you're up to date with our latest advice on how to avoid fraud or scams when looking for property online.
Visit our security centre to find out moreDisclaimer - Property reference BVP250340. The information displayed about this property comprises a property advertisement. Rightmove.co.uk makes no warranty as to the accuracy or completeness of the advertisement or any linked or associated information, and Rightmove has no control over the content. This property advertisement does not constitute property particulars. The information is provided and maintained by Brand Vaughan, Preston Park. Please contact the selling agent or developer directly to obtain any information which may be available under the terms of The Energy Performance of Buildings (Certificates and Inspections) (England and Wales) Regulations 2007 or the Home Report if in relation to a residential property in Scotland.
*This is the average speed from the provider with the fastest broadband package available at this postcode. The average speed displayed is based on the download speeds of at least 50% of customers at peak time (8pm to 10pm). Fibre/cable services at the postcode are subject to availability and may differ between properties within a postcode. Speeds can be affected by a range of technical and environmental factors. The speed at the property may be lower than that listed above. You can check the estimated speed and confirm availability to a property prior to purchasing on the broadband provider's website. Providers may increase charges. The information is provided and maintained by Decision Technologies Limited. **This is indicative only and based on a 2-person household with multiple devices and simultaneous usage. Broadband performance is affected by multiple factors including number of occupants and devices, simultaneous usage, router range etc. For more information speak to your broadband provider.
Map data ©OpenStreetMap contributors.




