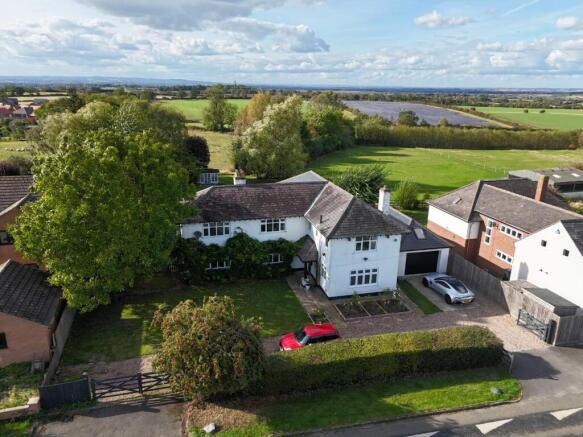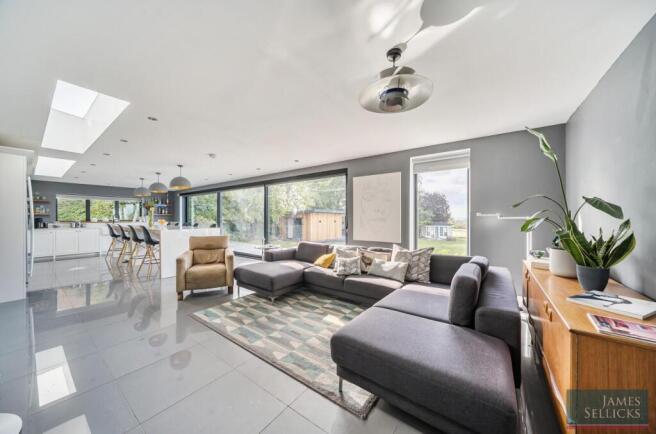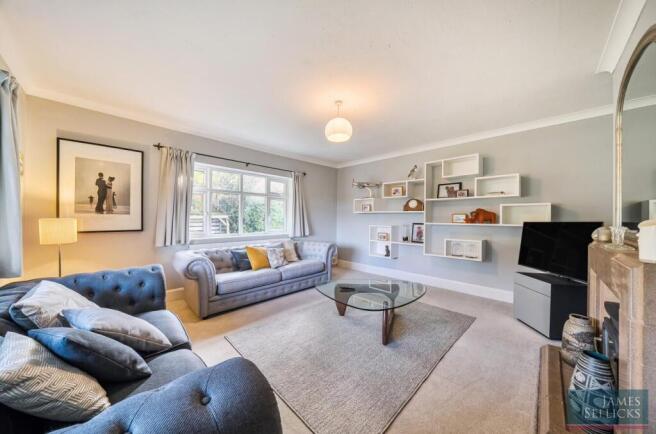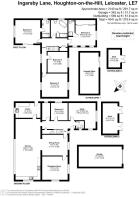
Ingarsby Lane, Houghton on the Hill, Leicestershire

- PROPERTY TYPE
Detached
- BEDROOMS
5
- BATHROOMS
3
- SIZE
3,140 sq ft
292 sq m
- TENUREDescribes how you own a property. There are different types of tenure - freehold, leasehold, and commonhold.Read more about tenure in our glossary page.
Freehold
Key features
- Modernised 1920s detached home with style
- Set in 0.43 acres, mature gardens
- Gated in-and-out driveway, tandem garage
- Spacious 38’ family kitchen with glass wall
- Four reception rooms, flexible family layout
- Principal suite with roof terrace, ensuite
- Three further doubles and one ensuite
- West-facing gardens, terrace with hot tub
- 31’ cedar-clad garden room, versatile use
- Garage insulated, potential for easy conversion
Description
The Old Mill House has undergone a programme of remodelling, extension, and sensitive modernisation over the past eight years, creating a home that is both practical and stylish. Sitting within grounds of just under half an acre, it enjoys generous proportions throughout, excellent garaging, and a garden that is ideal for family life and entertaining.
Location - Houghton on the Hill lies approximately seven miles due east of Leicester and retains a strong village community with active sporting and social scenes and a wide range of amenities including a village store, post office, hair salon, pharmacy, two public houses and a highly sought after village primary school filtering into the renowned Gartree and Beauchamp Colleges at nearby Oadby.
Accommodation - On arrival, the in-and-out driveway opens to a welcoming tiled entrance hall with a broad staircase. From here, three of the four principal reception rooms, a cloakroom/WC, and the family kitchen are accessed.
Reception rooms
A 16’ games room, currently adapted as a substantial home office, finished with herringbone wood flooring.
A music room, designed in symmetrical fashion, equally well-suited as a fifth bedroom if required.
A traditional dining room with wood-burning stove, linked to the kitchen so that it can be used independently or as part of a more open plan flow.
A dual aspect sitting room offering separation from the busier areas of the house.
Kitchen and living space
The true heart of the home is the striking 38’ family kitchen and dining room. With a full wall of sliding glass doors and garden views, it is both light-filled and spacious. Heated tiled flooring runs beneath, while a central island doubles as a large dining table. Neff integrated appliances include three ovens, a microwave, induction hob, American-style fridge freezer, and dishwasher. A utility/boot room sits alongside with access to the driveway and garage.
Bedrooms
The galleried first-floor landing leads to four generous double bedrooms:
Principal suite: vaulted ceiling, dual-aspect windows, sliding doors to a private roof terrace, and an ensuite shower room.
Bedroom three: fitted wardrobes and its own ensuite shower.
Bedrooms two and four: both close to a modern family bathroom with corner bath and separate shower.
Gardens & Grounds - The property is positioned within a 0.43-acre plot. The gated driveway leads to an oversized detached tandem garage (built in 2016) with roller doors to the front and rear. The garage was constructed with double walls and insulation, with services nearby, giving it straightforward potential for conversion into living accommodation (subject to consents).
The west-facing gardens stretch out behind the house. A wide terrace, complete with hot tub, runs across the rear, offering an ideal space for outdoor dining and evening sun. Beyond, lawns sweep to the boundary, framed by mature planting, trees, and a kitchen garden with raised beds.
At the far end stands a 31’ insulated garden room, clad in American cedar. Currently used as a gym and lounge bar, it provides excellent flexibility and could easily serve as a home office, studio, or leisure space.
Other Information - Tenure: Freehold
Local Authority: Harborough District Council
Listed Status: Not Listed
Conservation Area: No
Tax Band: G
Services: The property is offered to the market with all mains services and gas-fired central heating.
Broadband delivered to the property: Assumed FTTC
Non-standard construction: Believed to be of standard construction
Wayleaves, Rights of Way & Covenants: Yes
Flooding issues in the last 5 years: None
Accessibility: Two storey dwelling. No modifications
Planning issues: Planning has been submitted several times over the years; as far as our Vendors are aware nothing has been approved to date.
Satnav Information - The property’s postcode is LE7 9JJ, and house number 26, and house name The Old Mill House.
Brochures
Brochure.pdf- COUNCIL TAXA payment made to your local authority in order to pay for local services like schools, libraries, and refuse collection. The amount you pay depends on the value of the property.Read more about council Tax in our glossary page.
- Band: G
- PARKINGDetails of how and where vehicles can be parked, and any associated costs.Read more about parking in our glossary page.
- Garage
- GARDENA property has access to an outdoor space, which could be private or shared.
- Yes
- ACCESSIBILITYHow a property has been adapted to meet the needs of vulnerable or disabled individuals.Read more about accessibility in our glossary page.
- Ask agent
Ingarsby Lane, Houghton on the Hill, Leicestershire
Add an important place to see how long it'd take to get there from our property listings.
__mins driving to your place
Get an instant, personalised result:
- Show sellers you’re serious
- Secure viewings faster with agents
- No impact on your credit score

Your mortgage
Notes
Staying secure when looking for property
Ensure you're up to date with our latest advice on how to avoid fraud or scams when looking for property online.
Visit our security centre to find out moreDisclaimer - Property reference 34194160. The information displayed about this property comprises a property advertisement. Rightmove.co.uk makes no warranty as to the accuracy or completeness of the advertisement or any linked or associated information, and Rightmove has no control over the content. This property advertisement does not constitute property particulars. The information is provided and maintained by James Sellicks Estate Agents, Leicester. Please contact the selling agent or developer directly to obtain any information which may be available under the terms of The Energy Performance of Buildings (Certificates and Inspections) (England and Wales) Regulations 2007 or the Home Report if in relation to a residential property in Scotland.
*This is the average speed from the provider with the fastest broadband package available at this postcode. The average speed displayed is based on the download speeds of at least 50% of customers at peak time (8pm to 10pm). Fibre/cable services at the postcode are subject to availability and may differ between properties within a postcode. Speeds can be affected by a range of technical and environmental factors. The speed at the property may be lower than that listed above. You can check the estimated speed and confirm availability to a property prior to purchasing on the broadband provider's website. Providers may increase charges. The information is provided and maintained by Decision Technologies Limited. **This is indicative only and based on a 2-person household with multiple devices and simultaneous usage. Broadband performance is affected by multiple factors including number of occupants and devices, simultaneous usage, router range etc. For more information speak to your broadband provider.
Map data ©OpenStreetMap contributors.





