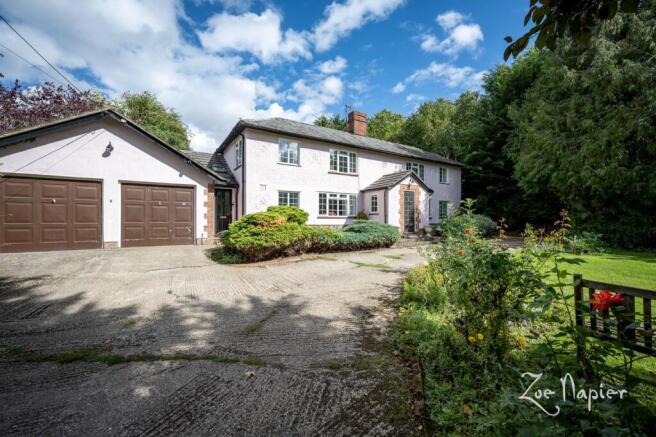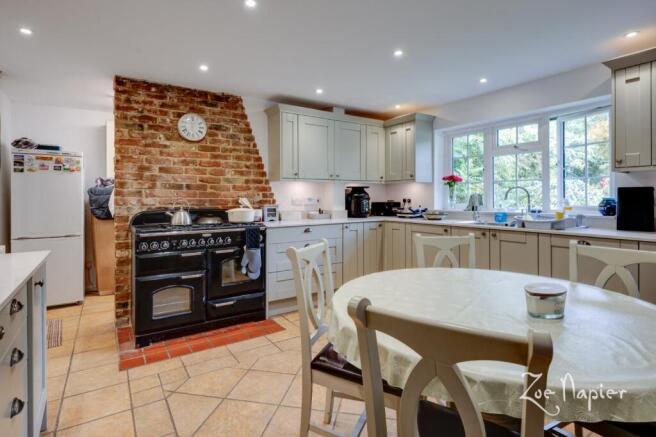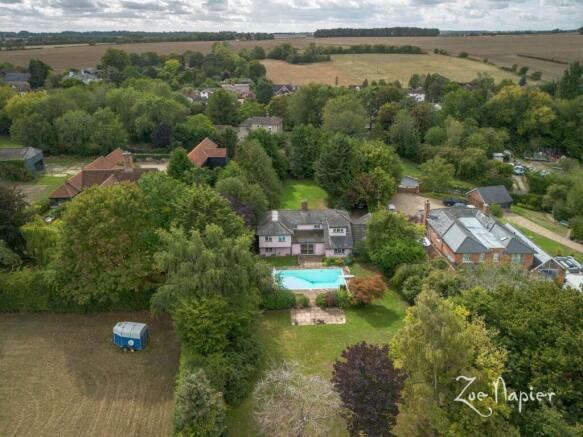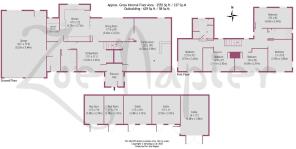
5 bedroom detached house for sale
Sturmer

- PROPERTY TYPE
Detached
- BEDROOMS
5
- BATHROOMS
3
- SIZE
Ask agent
- TENUREDescribes how you own a property. There are different types of tenure - freehold, leasehold, and commonhold.Read more about tenure in our glossary page.
Freehold
Key features
- Five Bedroom Character Detached House
- In All 3.5 Acres Secluded Grounds
- Attached Quadruple Garage (Potential For Annexe)
- Long Gated Entrance Drive
- Separate Gated Access to Fields
- Stable Block with Feed, Tack & Hay Store
- Outdoor Swimming Pool
- Immediate Bridleway Access from Premises
- End of Chain Situation
- Good Access for M11/Stansted is 21.5 miles
Description
An Excellent Equestrian Property located on the Essex/Suffolk Border with a five-bedroom house, Swimming Pool, Quadruple Garage, Stables, and 3.27 acres in all.
What We Say
This property offers a great opportunity, especially for those who will enjoy the equestrian facilities. While the house is a little dated in parts, it offers much potential, ranging from the attached quadruple garage that could easily become additional accommodation or an annexe (stp), with further space for garaging and additional parking at the front if required.
What The Owners Say
This was our late mother’s property, and we grew up at Charcroft House. The home was always filled with our family’s love of horses, while our dad enjoyed spending time in the enormous garage renovating cars. The living spaces have always been wonderful, with the lounge being especially perfect at Christmas — complete with a roaring fire and bar.
History & Background
This property presents an exciting opportunity for the equestrian enthusiast, being keenly priced and offered with no onward chain.
The house is full of character, featuring two open fireplaces, and offers five bedrooms upstairs. The main bedroom benefits from an en-suite and dressing room, while there are also two additional bathrooms across the ground and first floors. A particular highlight is the attached quadruple garage with internal access, which could provide scope for further living space, especially if an annexe is desired (stp). The generous front garden also offers potential for creating an extended parking area or even the addition of a cartlodge/garage (stp).
The equestrian facilities include an L-shaped stable block with three large stables, a feed room, a tack room, and a hay store. The adjoining grazing land is interconnected, with a grass track providing vehicle access via the bridleway.
Buyers should note that the guide price reflects the likelihood that some updating may be desired, though the property is well presented and ready for immediate occupation for both humans and horses.
Setting & Location
The property is located in the picturesque village of Sturmer, within the district of Braintree, Essex. Positioned at the northernmost edge of Essex, it lies approximately 13 miles northeast of Halstead, close to the Suffolk border and within easy reach of Cambridge. This excellent setting provides convenient access to major road links, including the M11.
Set on the edge of Sturmer village, the property enjoys a peaceful semi-rural position with only a handful of neighbouring homes and open countryside all around. From the property, bridleway access leads directly into the surrounding countryside, ideal for outdoor pursuits. Local schooling options are within easy reach, with a primary school in Ridgewell and a range of facilities in nearby Haverhill, which is less than 2 miles away.
For equestrian enthusiasts, the property is exceptionally well placed. A variety of equestrian centres are all within an hour’s drive, including Codham Park, Frenches Farm, Finchingfield, and Suffolk Equestrian Centre. The Higham Point-to-Point course is also nearby, while Newmarket, the world-renowned home of British horse racing, is just 14 miles from the property.
Halstead 13 miles* Braintree 17 miles* Safron Walden 15 miles* Stansted Airport 21.5 miles* Cambridge 22 miles
Ground Floor Accommodation
The original front door, now seldom used, opens to a hallway that lends itself well as a study. The main entrance is via a separate front door leading into a welcoming hall, which provides internal access to the quadruple garage – a superb space with excellent potential for conversion to additional living accommodation (STP). From here, there is also access to a stylish ground-floor bathroom, complete with modern fittings and a heated towel rail.
The kitchen/breakfast room is partly open plan to the dining room, featuring a tiled floor, modern light green cabinetry, and quartz worktops. A striking exposed brick detail adds character, while a Classic range oven (available by separate negotiation) offers practical appeal. There is ample space for a breakfast table, and patio doors from the dining area open directly onto the rear terrace.
Two sitting rooms provide versatile living spaces. The smaller sitting room/snug features a charming open fireplace and a staircase rising to the first floor. The larger family room boasts an impressive Inglenook-style brick fireplace with an open fire, together with a bar, creating an inviting space for entertaining.
First Floor Accommodation
On the first floor are three larger double bedrooms and two smaller single/double bedrooms, alongside a family shower room. The main bedroom is dual aspect with steps up into the en-suite shower room which double up as a dressing room. There are views from most rooms, particularly from the rear elevation over the adjoining paddock land.
Grounds
The gardens extend to just under half an acre and include an extensive front garden with a long driveway, secure close-boarded gates, and parking with ample space to create further parking. To one side, a vehicle-gated entrance provides access to the rear, as well as to the adjoining double-width, double-length quadruple garage. The landscaped rear garden features terrace areas and an outdoor swimming pool (currently unheated). Beyond, lawns and mature trees create a natural backdrop, leading seamlessly to the first paddock.
Equestrian Facilities
Adjoining the property are nearly 3 acres of paddocks, with vehicle-gated access directly from the bridleway into the side paddock. The paddocks are interconnected with a gated division, allowing flexible use. The timber-built stable block is arranged in an L-shape and comprises three well-proportioned stables, together with a dedicated feed room and tack room. Both water and electricity are connected.
Agents Notes
- The property comprises four registered titles EX782013 (House and 0.44 acres) EX858948 (Triangle with vehicle access of 0.99 acres) EX512695 (Land with stables behind house of 0.89 acres) EX614214 (Triangle of land beyond of 0.95 acres).
- Buyers looking to obtain a mortgage should inform their lender or mortgage adviser that the property consists of four adjoining titles, as this may affect some lenders’ ability or decision to offer a mortgage.
- EX858948 affords a right of vehicle access over the neighbouring farmland.
- Our client has completed a Propertymark questionnaire, providing potential buyers with further helpful information. Please request this from the selling agent.
Services
Mains Water
Mains Electricity
Mains Gas
Mains Drainage
EPC rating: D. Tenure: Freehold,
- COUNCIL TAXA payment made to your local authority in order to pay for local services like schools, libraries, and refuse collection. The amount you pay depends on the value of the property.Read more about council Tax in our glossary page.
- Band: F
- PARKINGDetails of how and where vehicles can be parked, and any associated costs.Read more about parking in our glossary page.
- Driveway
- GARDENA property has access to an outdoor space, which could be private or shared.
- Private garden
- ACCESSIBILITYHow a property has been adapted to meet the needs of vulnerable or disabled individuals.Read more about accessibility in our glossary page.
- Ask agent
Energy performance certificate - ask agent
Sturmer
Add an important place to see how long it'd take to get there from our property listings.
__mins driving to your place
Get an instant, personalised result:
- Show sellers you’re serious
- Secure viewings faster with agents
- No impact on your credit score
Your mortgage
Notes
Staying secure when looking for property
Ensure you're up to date with our latest advice on how to avoid fraud or scams when looking for property online.
Visit our security centre to find out moreDisclaimer - Property reference P1594. The information displayed about this property comprises a property advertisement. Rightmove.co.uk makes no warranty as to the accuracy or completeness of the advertisement or any linked or associated information, and Rightmove has no control over the content. This property advertisement does not constitute property particulars. The information is provided and maintained by Zoe Napier Collection, Essex & South Suffolk. Please contact the selling agent or developer directly to obtain any information which may be available under the terms of The Energy Performance of Buildings (Certificates and Inspections) (England and Wales) Regulations 2007 or the Home Report if in relation to a residential property in Scotland.
*This is the average speed from the provider with the fastest broadband package available at this postcode. The average speed displayed is based on the download speeds of at least 50% of customers at peak time (8pm to 10pm). Fibre/cable services at the postcode are subject to availability and may differ between properties within a postcode. Speeds can be affected by a range of technical and environmental factors. The speed at the property may be lower than that listed above. You can check the estimated speed and confirm availability to a property prior to purchasing on the broadband provider's website. Providers may increase charges. The information is provided and maintained by Decision Technologies Limited. **This is indicative only and based on a 2-person household with multiple devices and simultaneous usage. Broadband performance is affected by multiple factors including number of occupants and devices, simultaneous usage, router range etc. For more information speak to your broadband provider.
Map data ©OpenStreetMap contributors.





