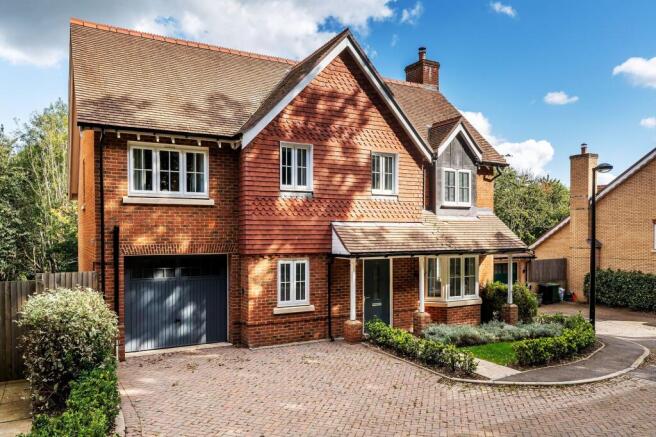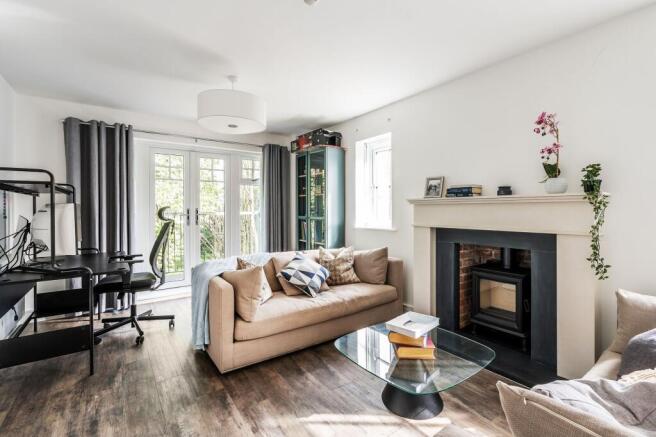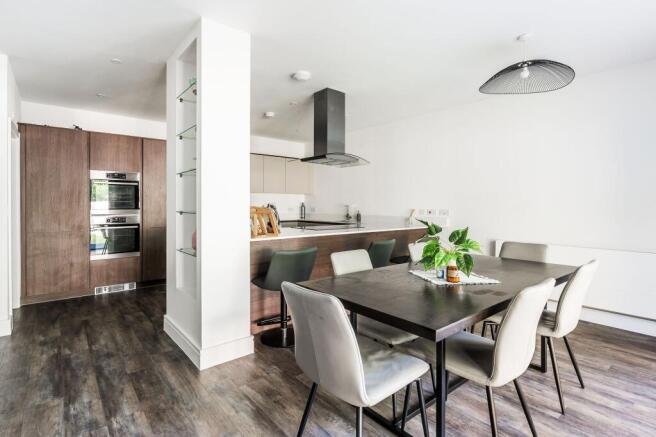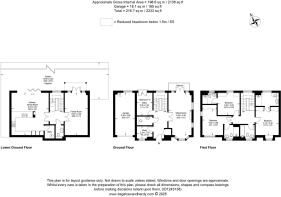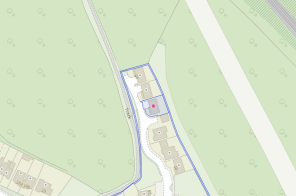Frank Rosier Way, Tunbridge Wells, TN2

- PROPERTY TYPE
Detached
- BEDROOMS
4
- BATHROOMS
4
- SIZE
2,138 sq ft
199 sq m
- TENUREDescribes how you own a property. There are different types of tenure - freehold, leasehold, and commonhold.Read more about tenure in our glossary page.
Freehold
Key features
- Stylish Modern Family Home in Quiet Cul De Sac, Spacious Accommodation 2138 Sq Ft / 198.6 Sq M
- Three Spacious Ensuite Double Bedrooms on the First Floor
- Fourth Bedroom / Office & Additional Study on the Ground Floor
- Air-Conditioning Units In All First Floor Bedrooms
- Contemporary Kitchen/Dining/Family Room With Bi-Folding Doors
- Amtico Wood-Effect Flooring and Silestone Work Surfaces
- Foldable Security Grilles On All Windows And Doors
- Five WCs across three floors
- Enclosed garden backing onto woodland; access via the house only (no side access); driveway & garage (garage not internally linked; boiler in garage)
- No Onward Chain, Internal Viewing is a Must!
Description
THE PROPERTY
GUIDE PRICE £925,000 - £950,000
Approximate Gross Internal Area: 2138 Sq Ft / 198.6 Sq M
Garage: 195 Sq Ft / 18.1 Sq M
Total: 2333 Sq Ft / 216.7 Sq M
Set in a peaceful cul-de-sac and backing onto mature woodland, this contemporary four-bedroom executive detached home offers an exceptional blend of space, style, and security. With three en-suite bedrooms, air-conditioning, a landscaped garden, driveway and garage, it provides an ideal family environment combining comfort, convenience, and tranquility. Offered with the benefit of no onward chain, internal viewing is highly recommended.
The thoughtfully designed accommodation is arranged over three floors.
On the ground floor, an inviting entrance hall with a storage cupboard and stairs to both the lower ground and first floors leads into bright and versatile living spaces. The sitting room features a fireplace with a wood burner and a bay window to the front, while double doors open onto a balcony overlooking the rear garden and woodland beyond, seamlessly connecting the interior with the outdoors. A study with a front-facing window, a convenient WC, and a versatile fourth bedroom / home office with double doors overlooking the garden complete this level, offering flexible spaces.
The lower ground floor is the hub of family life, with a 20ft family room opening onto the garden via double doors. The high-specification kitchen/dining/family room is a standout feature, with bi-folding doors allowing indoor-outdoor flow and leafy, private views. Finished with Amtico wood-effect flooring and contemporary Commodore units with Silestone work surfaces, it includes high-quality integrated AEG appliances: two ovens, induction hob with extractor, tall fridge-freezer, dishwasher, and wine fridge. There is ample space for a large dining table, ideal for entertaining or everyday family living. The kitchen flows seamlessly into a utility room with space for washing machine and tumble dryer. A convenient WC completes this level.
The first floor is dedicated to rest and relaxation, with three spacious double bedrooms, all with private en-suite shower rooms, finished to a high specification with porcelain tiling, while the family bathroom features a contemporary oversized bathtub and matching porcelain tiling for a luxurious finish. Recently installed air-conditioning units in the three first floor bedrooms ensure comfort throughout the year, while a total of five toilets across the home provide added convenience.
Additional peace of mind is offered by discreet foldable security grills on all windows and doors, delivering a secure environment without the need for an alarm system.
Externally, the home enjoys an enclosed garden backing onto woodland, a driveway and a garage, all within a quiet cul-de-sac. With no rear neighbours, serene woodland views, and an energy-efficient EPC B rating, this high-specification property balances privacy, practicality and contemporary living. Offered chain-free, it is ready to welcome its next owners.
Outside & Access
The rear garden is accessed via the house only (no external side access), which many buyers value for the added rear security as there is no side passage from the street. There is potential to create external steps to the garden (subject to survey and the usual consents). The garage is not internally connected to the house and the boiler is located in the garage.
OTHER INFORMATION
Tenure - Freehold
Council Tax Band - G - Wealden Council
Estate Charge - Approximately £460 per annum
NHBC Warranty - It comes with the added advantage of some of the years on the NHBC remaining.
We advise all interested purchasers to contact their legal advisor and seek confirmation of this information prior to an exchange of contracts.
THE LOCATION
Frank Rosier Way is a boutique development of 25 contemporary homes on Tunbridge Wells’ desirable south side. The Pantiles and Tunbridge Wells station are just over a mile away (approx. 20–25 minutes on foot, route-dependent), with local bus services providing additional options into the town centre and beyond. Fast services to London are from around 45 minutes.
For leisure and recreation, this location is hard to beat. Take a short stroll to Nevill Golf Club, or enjoy tennis and cricket at the nearby Tunbridge Wells Lawn Tennis Club and Nevill Cricket Ground. Tunbridge Wells itself offers an enviable mix of boutique shops, gourmet restaurants, and vibrant cultural amenities, ensuring there is always something to explore.
The area is exceptionally well connected, with the A21 providing quick access to the M25 and wider road network, and the coast’s beautiful seaside towns reachable in under an hour. Families will value the outstanding educational opportunities close by, including top-performing Kent Grammar schools and the Ofsted Outstanding Forest Park Day Nursery and Pre-School just steps from your front door.
This location perfectly blends convenience, recreation, and lifestyle, offering a rare opportunity to enjoy the very best of Tunbridge Wells living.
CONSUMER PROTECTION FROM UNFAIR TRADING REGULATIONS 2008
Kings Estates (the agent) has not tested any apparatus, equipment, fixtures and fittings or services and therefore cannot verify that they are in working order or fit for purpose. A buyer is advised to obtain verification from their own solicitor or surveyor. References to the tenure of a property are based on information supplied by the vendor. Kings Estates has not had sight of the title documents. Items shown in photographs are NOT included unless specifically mentioned within the written sales particulars. They may however be available by separate negotiation, please ask us at Kings Estates. We kindly ask that all buyers check the availability of any property of ours and make an appointment to view with one of our team before embarking on any journey to see a property.
EPC Rating: B
Garden
15.85m x 8.23m
Disclaimer
CONSUMER PROTECTION FROM UNFAIR TRADING REGULATIONS 2008
Kings Estates has not tested any apparatus, equipment, fixtures, fittings or services and cannot verify their condition or suitability. Buyers should obtain verification from their own solicitor or surveyor. Tenure details are provided by the vendor; we have not seen the title documents. Items shown in photographs are excluded unless specifically stated in the sales particulars (some may be available by separate negotiation—please ask). Please check availability and book a viewing with our team before travelling.
ANTI-MONEY LAUNDERING
We are legally required to carry out AML checks on all parties. Once your offer is accepted, Landmark will contact you to complete a secure biometric ID check; a non-refundable £30 (inc. VAT) fee per buyer is payable directly to them. Satisfactory AML results and evidence of funds or a mortgage AIP are required before any offer can be formally accepted.
- COUNCIL TAXA payment made to your local authority in order to pay for local services like schools, libraries, and refuse collection. The amount you pay depends on the value of the property.Read more about council Tax in our glossary page.
- Band: G
- PARKINGDetails of how and where vehicles can be parked, and any associated costs.Read more about parking in our glossary page.
- Yes
- GARDENA property has access to an outdoor space, which could be private or shared.
- Private garden
- ACCESSIBILITYHow a property has been adapted to meet the needs of vulnerable or disabled individuals.Read more about accessibility in our glossary page.
- Ask agent
Frank Rosier Way, Tunbridge Wells, TN2
Add an important place to see how long it'd take to get there from our property listings.
__mins driving to your place
Get an instant, personalised result:
- Show sellers you’re serious
- Secure viewings faster with agents
- No impact on your credit score


Your mortgage
Notes
Staying secure when looking for property
Ensure you're up to date with our latest advice on how to avoid fraud or scams when looking for property online.
Visit our security centre to find out moreDisclaimer - Property reference 97af23ba-835c-4e28-b36b-efee9acd71d0. The information displayed about this property comprises a property advertisement. Rightmove.co.uk makes no warranty as to the accuracy or completeness of the advertisement or any linked or associated information, and Rightmove has no control over the content. This property advertisement does not constitute property particulars. The information is provided and maintained by Kings Estates, Tunbridge Wells. Please contact the selling agent or developer directly to obtain any information which may be available under the terms of The Energy Performance of Buildings (Certificates and Inspections) (England and Wales) Regulations 2007 or the Home Report if in relation to a residential property in Scotland.
*This is the average speed from the provider with the fastest broadband package available at this postcode. The average speed displayed is based on the download speeds of at least 50% of customers at peak time (8pm to 10pm). Fibre/cable services at the postcode are subject to availability and may differ between properties within a postcode. Speeds can be affected by a range of technical and environmental factors. The speed at the property may be lower than that listed above. You can check the estimated speed and confirm availability to a property prior to purchasing on the broadband provider's website. Providers may increase charges. The information is provided and maintained by Decision Technologies Limited. **This is indicative only and based on a 2-person household with multiple devices and simultaneous usage. Broadband performance is affected by multiple factors including number of occupants and devices, simultaneous usage, router range etc. For more information speak to your broadband provider.
Map data ©OpenStreetMap contributors.
