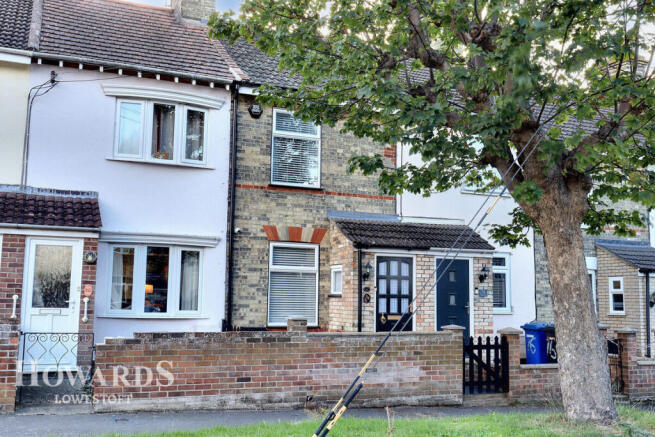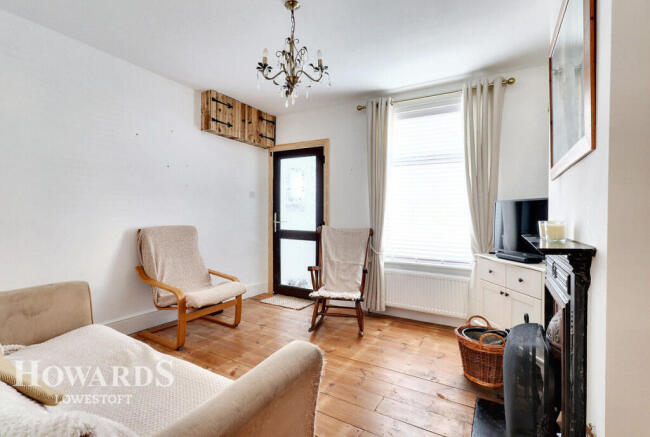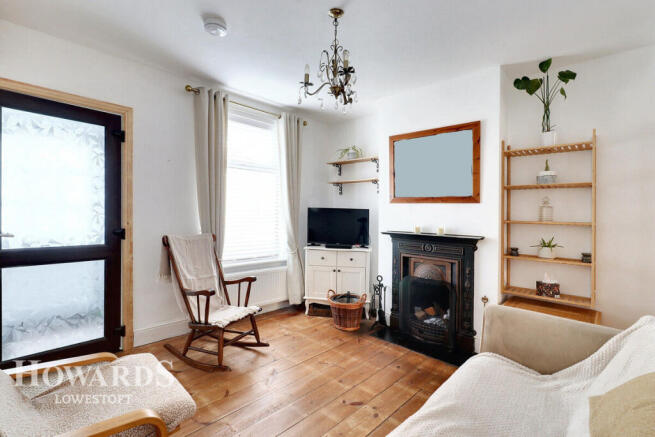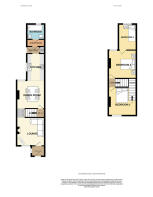
Sycamore Avenue, Lowestoft

- PROPERTY TYPE
Terraced
- BEDROOMS
3
- BATHROOMS
1
- SIZE
Ask agent
- TENUREDescribes how you own a property. There are different types of tenure - freehold, leasehold, and commonhold.Read more about tenure in our glossary page.
Freehold
Key features
- 3 Sizeable Bedrooms
- Stunning Internal Condition
- Extended Living Space
- Quiet Cul-de-Sac
- Handy Loft Room
- No Expense Spared
Description
The property itself boasts gas-fired central heating, sealed unit double glazed windows and doors, and a generous footprint of oversized accommodation. A handy entrance porch welcomes you inside, leading directly into a beautifully crafted lounge, filled with natural light and finished with a fully functioning open fireplace – the perfect space to relax on cosy evenings. Flowing seamlessly from here, the cottage-style dining room continues the charm, also set with its own open fire, creating a homely atmosphere ideal for family meals or entertaining. Beyond this lies the heart of the home: a stunning, modern open-plan kitchen, both stylish and practical, with a handy utility space and a well-presented 3-piece family bathroom tucked to the rear.
Upstairs, the accommodation continues to impress with three generous and well-proportioned bedrooms, each offering flexibility for family use, guests, or a home office. Adding further value, the loft has been fully converted, providing ample storage and presenting exciting scope for development into additional living space, subject to planning. Outside, the rear garden is a true delight – predominantly laid to lawn and enhanced with a charming decked walkway, leading through neatly kept planting to further decking at the garden’s end. Here, you’ll find the perfect spot to unwind, entertain friends, or enjoy summer evenings. Practicality is also at the forefront, with sheds for storage and gated rear access leading directly to the shingled driveway with ample space for multiple vehicles.
Combining oversized living accommodation, beautiful character features, a well-maintained and versatile plot, and superb parking provisions, this South Oulton Broad home represents a rare and exciting opportunity. With its peaceful cul-de-sac setting yet close proximity to everyday amenities and the Suffolk coastline, it’s a property that caters perfectly to modern family life. Offered in excellent order and brimming with potential, this is one not to be missed—book your viewing today and discover everything this stunning home has to offer.
Porch
Sealed unit double glazed front door, entry to:
Lounge
11'8" x 11'2" (3.56m x 3.4m)
Solid wooden flooring, sealed unit double glazed window, radiator, power points, beautiful feature open fire.
Dining Room
11'8" x 13'9" (3.56m x 4.19m)
Solid wooden flooring, sealed unit double glazed window, radiator, power points, beautiful feature open fire.
Kitchen Area
10'6" x 7'5" (3.2m x 2.26m)
Full range of gorgeous modern "shaker style" wall and base mounted storage cupboards set around extended work surfaces with inset ceramic sink and mixer tap, slot for cooker with overhead extractor hood, slots for undercounter fridge and freezer, sealed unit double glazed window, power points, tiled splashback for the cooker.
Rear Lobby
Handy space with sealed unit double glazed door to rear garden and entry to:
Utility Room
Slots for washing machine and tumble dryer, entry to:
Bathroom
Full modern white 3 piece bathroom suite comprising of low level w/c, pedestal sink with mixer tap and panelled bathtub with mixer tap and handheld shower unit along with additional electric shower unit, sealed unit double glazed window, tiled walls.
Bedroom 1
11'8" x 11'2" (3.56m x 3.4m)
Carpeted flooring, sealed unit double glazed window, radiator, power points, stairs to loft room.
Bedroom 2
11'8" x 11'3" (3.56m x 3.43m)
Carpeted flooring, sealed unit double glazed window, radiator, power points, entry to:
Bedroom 3
9'10" x 8'6" (3m x 2.59m)
Carpeted flooring, sealed unit double glazed window, radiator, power points
Loft Room
12'8" x 11'8" (3.86m x 3.56m)
Fantastic storage space with lighting and electrics, various cupboards housing eaves storage.
Outside
To the front, a forecourt bordered in part by a low brick wall separated by an entry gate with pathway to the front door. To the rear, an attractive, landscaped garden space, predominantly laid to lawn with decked walkway leading to further decking and gated access to the off road parking to the rear, a shingled space providing space for multiple vehicles.
Disclaimer
Howards Estate Agents also offer a professional, ARLA accredited Lettings and Management Service. If you are considering renting your property in order to purchase, are looking at buy to let or would like a free review of your current portfolio then please call the Lettings Branch Manager on the number shown above.
Howards Estate Agents is the seller's agent for this property. Your conveyancer is legally responsible for ensuring any purchase agreement fully protects your position. We make detailed enquiries of the seller to ensure the information provided is as accurate as possible. Please inform us if you become aware of any information being inaccurate.
Brochures
Material InformationBrochure- COUNCIL TAXA payment made to your local authority in order to pay for local services like schools, libraries, and refuse collection. The amount you pay depends on the value of the property.Read more about council Tax in our glossary page.
- Band: A
- PARKINGDetails of how and where vehicles can be parked, and any associated costs.Read more about parking in our glossary page.
- Yes
- GARDENA property has access to an outdoor space, which could be private or shared.
- Yes
- ACCESSIBILITYHow a property has been adapted to meet the needs of vulnerable or disabled individuals.Read more about accessibility in our glossary page.
- Ask agent
Sycamore Avenue, Lowestoft
Add an important place to see how long it'd take to get there from our property listings.
__mins driving to your place
Get an instant, personalised result:
- Show sellers you’re serious
- Secure viewings faster with agents
- No impact on your credit score
Your mortgage
Notes
Staying secure when looking for property
Ensure you're up to date with our latest advice on how to avoid fraud or scams when looking for property online.
Visit our security centre to find out moreDisclaimer - Property reference 0385_HOW038509503. The information displayed about this property comprises a property advertisement. Rightmove.co.uk makes no warranty as to the accuracy or completeness of the advertisement or any linked or associated information, and Rightmove has no control over the content. This property advertisement does not constitute property particulars. The information is provided and maintained by Howards, Lowestoft. Please contact the selling agent or developer directly to obtain any information which may be available under the terms of The Energy Performance of Buildings (Certificates and Inspections) (England and Wales) Regulations 2007 or the Home Report if in relation to a residential property in Scotland.
*This is the average speed from the provider with the fastest broadband package available at this postcode. The average speed displayed is based on the download speeds of at least 50% of customers at peak time (8pm to 10pm). Fibre/cable services at the postcode are subject to availability and may differ between properties within a postcode. Speeds can be affected by a range of technical and environmental factors. The speed at the property may be lower than that listed above. You can check the estimated speed and confirm availability to a property prior to purchasing on the broadband provider's website. Providers may increase charges. The information is provided and maintained by Decision Technologies Limited. **This is indicative only and based on a 2-person household with multiple devices and simultaneous usage. Broadband performance is affected by multiple factors including number of occupants and devices, simultaneous usage, router range etc. For more information speak to your broadband provider.
Map data ©OpenStreetMap contributors.





