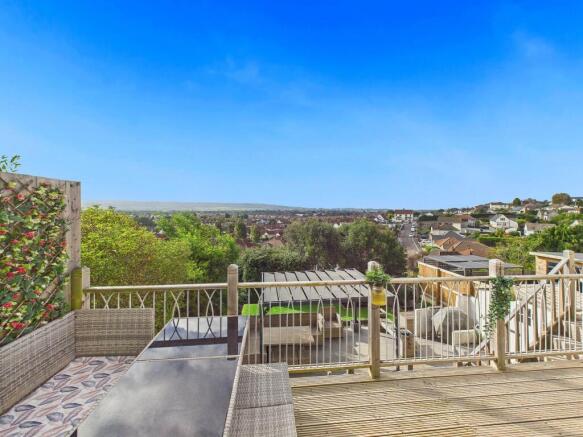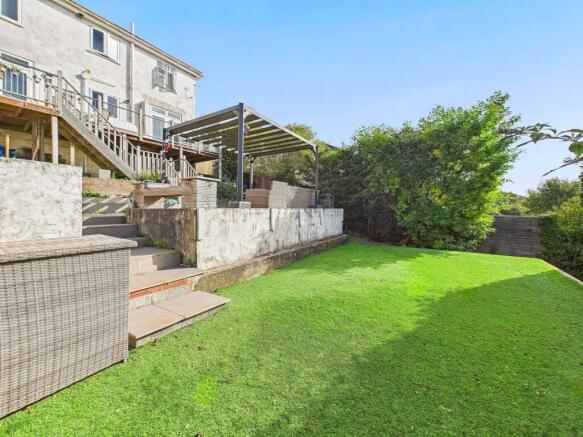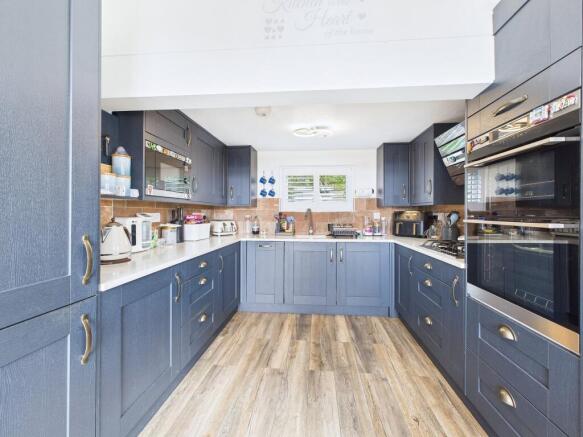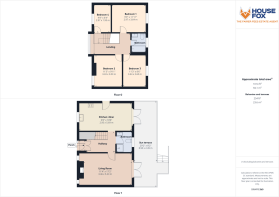
Spring Hill, Milton Hillside, Weston-Super-Mare, BS22

- PROPERTY TYPE
Detached
- BEDROOMS
4
- BATHROOMS
2
- SIZE
Ask agent
- TENUREDescribes how you own a property. There are different types of tenure - freehold, leasehold, and commonhold.Read more about tenure in our glossary page.
Freehold
Key features
- WALK THROUGH 360 VIDEO TOUR AVAILABLE
- Detached home
- Panoramic views
- 4 bedrooms
- Lovely garden set over 3 levels with open outlook and Southerly facing
- 17ft living room with double doors to the sun terrace
- 18ft kitchen/diner with double doors to the sun terrace
- 2 bathrooms
- Off street parking
- EPC-D
Description
HOUSE FOX ESTATE AGENTS PRESENTS......Positioned on the highly desirable Milton Hillside, this wonderful detached home makes the very most of its elevated setting, enjoying uninterrupted panoramic views across the surrounding area. From the moment you arrive, the property’s charm becomes apparent; while deceptively modest from the front, once inside you quickly appreciate both the generous proportions and the thoughtful layout designed for comfortable family living.
The accommodation begins with an entrance porch opening into a hallway, which provides access to the main ground floor rooms. To the right, the spacious front-to-back living room is filled with natural light, and French doors leading directly onto the sun terrace. This room is an ideal place for both relaxing with family and entertaining guests, with the views forming a stunning backdrop. The kitchen/diner, also positioned at the rear, has been designed with modern living in mind. Offering plenty of space for both cooking and dining, it too benefits from double doors that flow seamlessly onto the terrace, creating a wonderful inside-outside connection during the warmer months. Completing the ground floor is a well-appointed shower room, perfectly placed for convenience.
Upstairs, the property provides four comfortable bedroom, and a family bathroom. Each room has been designed to maximise space and practicality, making the upstairs both flexible and family-friendly. Additional features include gas central heating, double glazing throughout, and off-street parking to the front, all ensuring year-round comfort and convenience.
Undoubtedly, one of the home’s greatest assets is the rear garden, carefully arranged across three distinct levels to create a variety of outdoor spaces for relaxation and enjoyment. The upper level boasts a superb sun terrace, where the panoramic views can be fully appreciated—a perfect spot to unwind with a drink in hand while soaking up the sunshine. Steps down lead to a sheltered patio area, designed for al fresco dining and summer barbecues. The lowest tier features a low-maintenance artificial lawn, which flows naturally into a small wooded area, providing a sense of tranquillity and connection with nature rarely found so close to town. Altogether, this Milton Hillside property combines an enviable location, versatile accommodation, and outstanding outside space, making it a truly special home.
Main front door to the porch
Porch:
Door to the hallway
Hallway:
Stairs to the first floor
Living room:
5.23m x 3.46m (17' 2" x 11' 4") 2 double glazed windows, radiator, double doors to the sun terrace
Kitchen/diner:
5.69m x 2.95m (18' 8" x 9' 8") Sink unit, built in oven and hob, integrated fridge/freezer, dishwasher and washing machine, door to the side, radiator, double doors to the sun terrace
Shower room:
Shower cubicle, wash hand basin, WC, double glazed window, heated towel rail
First floor landing:
Access to the loft, there is a loft ladder, double glazed window
Bedroom 1:
3.64m x 2.97m (11' 11" x 9' 9") Radiator, double glazed window with panoramic views
Bedroom 2:
3.43m x 3.03m (11' 3" x 9' 11") Radiator, double glazed window
Bedroom 3:
3.44m x 2.60m (11' 3" x 8' 6") Radiator, double glazed window with panoramic views
Bedroom 4:
2.97m x 1.95m (9' 9" x 6' 5") Radiator, double glazed window
Bathroom:
Bath with shower over, shower screen, wash hand basin, WC, heated towel rail, double glazed window
Parking:
Allocated parking to the front
Front garden:
Steps lead down to the garden area and front door.
Rear garden:
A beautiful place to sit and enjoy the views and sunshine. Set over 3 levels, level 1 is the SUN TERRACE which is decked, and has direct access form the living room and kitchen, steps lead down to the PATIO AREA a place to alfresco dine with friends, and then the steps drop down to the final part of the garden which is artificial grass and a small area of mature tress and bushes.
Brochures
Brochure 1- COUNCIL TAXA payment made to your local authority in order to pay for local services like schools, libraries, and refuse collection. The amount you pay depends on the value of the property.Read more about council Tax in our glossary page.
- Ask agent
- PARKINGDetails of how and where vehicles can be parked, and any associated costs.Read more about parking in our glossary page.
- Yes
- GARDENA property has access to an outdoor space, which could be private or shared.
- Yes
- ACCESSIBILITYHow a property has been adapted to meet the needs of vulnerable or disabled individuals.Read more about accessibility in our glossary page.
- Ask agent
Spring Hill, Milton Hillside, Weston-Super-Mare, BS22
Add an important place to see how long it'd take to get there from our property listings.
__mins driving to your place
Get an instant, personalised result:
- Show sellers you’re serious
- Secure viewings faster with agents
- No impact on your credit score
About House Fox Estate Agents, Weston-Super-Mare
Suite 42, Pure Offices Pastures Avenue St. Georges Weston-Super-Mare BS22 7SB


Your mortgage
Notes
Staying secure when looking for property
Ensure you're up to date with our latest advice on how to avoid fraud or scams when looking for property online.
Visit our security centre to find out moreDisclaimer - Property reference 29546758. The information displayed about this property comprises a property advertisement. Rightmove.co.uk makes no warranty as to the accuracy or completeness of the advertisement or any linked or associated information, and Rightmove has no control over the content. This property advertisement does not constitute property particulars. The information is provided and maintained by House Fox Estate Agents, Weston-Super-Mare. Please contact the selling agent or developer directly to obtain any information which may be available under the terms of The Energy Performance of Buildings (Certificates and Inspections) (England and Wales) Regulations 2007 or the Home Report if in relation to a residential property in Scotland.
*This is the average speed from the provider with the fastest broadband package available at this postcode. The average speed displayed is based on the download speeds of at least 50% of customers at peak time (8pm to 10pm). Fibre/cable services at the postcode are subject to availability and may differ between properties within a postcode. Speeds can be affected by a range of technical and environmental factors. The speed at the property may be lower than that listed above. You can check the estimated speed and confirm availability to a property prior to purchasing on the broadband provider's website. Providers may increase charges. The information is provided and maintained by Decision Technologies Limited. **This is indicative only and based on a 2-person household with multiple devices and simultaneous usage. Broadband performance is affected by multiple factors including number of occupants and devices, simultaneous usage, router range etc. For more information speak to your broadband provider.
Map data ©OpenStreetMap contributors.





