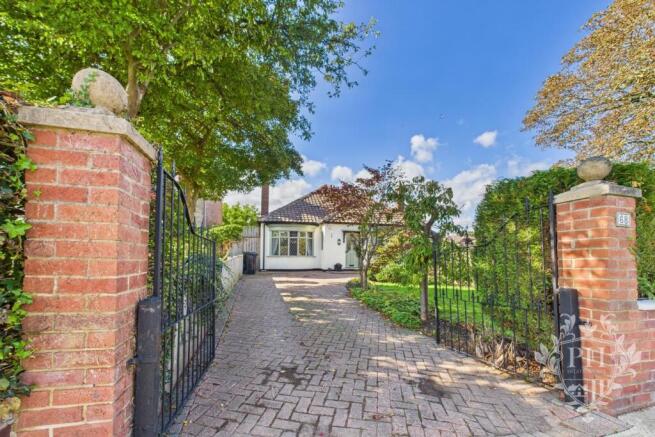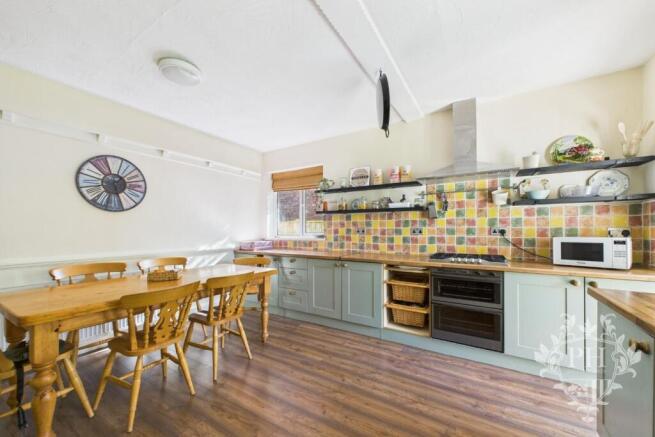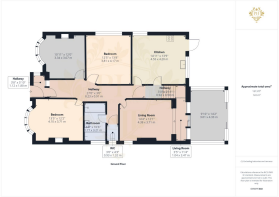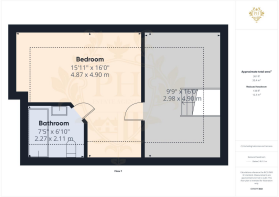
4 bedroom detached bungalow for sale
Thornfield Road, Middlesbrough

- PROPERTY TYPE
Detached Bungalow
- BEDROOMS
4
- BATHROOMS
2
- SIZE
1,669 sq ft
155 sq m
- TENUREDescribes how you own a property. There are different types of tenure - freehold, leasehold, and commonhold.Read more about tenure in our glossary page.
Freehold
Key features
- DETACHED
- FOUR BEDROOM
- PRIVATE DRIVE WAY
- CONSERVATORY
- QUIET RESIDENTIAL AREA
- AVAILABLE TO VIEW
Description
Hallway - 8.23m x 0.91m (27'0" x 3'0") - Step into the property through a striking mint green door, framed by a beautifully landscaped front garden. As you enter, you're welcomed into a spacious main hallway that serves as the heart of the home, offering access to the inviting reception room, a well-appointed kitchen, three comfortable bedrooms, a modern bathroom, and a separate toilet.
Reception Room - 4.37m x 3.68m (14'4" x 12'1" ) - The main reception room is located at the back of the house, offering a spacious area that comfortably fits a two-piece suite along with extra storage furniture. Natural light pours in through a large window, highlighting the inviting fire surround and coal fire that create a warm, cozy atmosphere. From here, you can step directly into the conservatory through sliding patio doors, or head upstairs to the first-floor bedroom via a convenient internal doorway.
Conservatory - 3.00m x 4.32m (9'10" x 14'2") - The conservatory is spacious, featuring a dwarf wall, expansive windows, and patio doors that open directly onto the garden. Sunlight floods the room through the glass, creating a bright and inviting atmosphere. There's plenty of space for a large dining table, and additional storage units fit comfortably without making the area feel crowded.
Kitchen Diner - 4.55m x 4.19m (14'11" x 13'9") - The kitchen diner is spacious and full of charm, capturing the cozy warmth of a country cottage. Mint green cabinets and drawers line the walls, paired with light wood-effect countertops that add a soft, natural touch. A built-in electric oven sits neatly below a gas hob, making cooking both easy and stylish. There’s plenty of room for your own freestanding appliances, so you won’t feel cramped. Two large windows let in loads of natural light, and a door opens directly into the rear garden. You can easily fit a full-sized family dining table here, making it the perfect spot for gatherings, meals, and everyday living.
Bedroom One - 4.09m x 3.71m (13'5" x 12'2" ) - The first bedroom sits at the front of the house, catching plenty of natural light through its generous bay window. There’s ample room for a king-size bed, plus extra pieces like a dresser, nightstands, or even a reading chair, all without the space feeling cramped. Fresh grey carpeting gives the room a modern, cozy feel, and a well-placed radiator keeps things comfortable year-round.
Bedroom Two - 3.78m x 4.17m (12'5" x 13'8") - The second bedroom sits at the heart of the home, offering generous proportions that easily accommodate a double bed and sizable storage pieces. Natural light streams in through the window, while a modern radiator ensures year-round comfort. Plush grey carpeting underfoot adds a touch of warmth and sophistication to the space.
Bedroom Three - 3.33m x 3.66m (10'11" x 12'0") - The third bedroom sits at the front of the house, filled with natural light streaming through a wide bay window. Though it's currently styled as a second reception room, its generous proportions easily fit a double bed and larger storage pieces without feeling crowded. There's an elegant fire surround that adds a cozy focal point, and a radiator beneath the window keeps the space comfortable all year round.
Family Bathroom - 1.75m x 3.20m (5'9" x 10'6") - The family bathroom features a stylish three-piece suite, including a striking free-standing bathtub that invites long, relaxing soaks. There’s a spacious walk-in shower cubicle fitted with a modern thermostat-controlled shower and a sleek glass screen, alongside a contemporary hand basin. Natural light filters through a frosted window, ensuring privacy while keeping the room bright. A radiator provides year-round comfort, and the walls are finished with attractive cladding that adds a touch of warmth and character to the space.
Toilet - 0.91m x 1.30m (3'0" x 4'3") - The toilet is located in its own separate room, positioned right next to the main bathroom for added convenience. Inside, a frosted window lets in natural light while preserving privacy. The space is kept comfortable year-round with a radiator, and the walls are finished with a fresh coat of paint, giving the room a clean, modern feel.
First Floor Bedroom - 2.97m x 4.88m - 4.85m x 4.88m (9'9" x 16'0" - 15'1 - The fourth bedroom is reached through a private stairway just off the main reception room, creating a sense of seclusion from the rest of the house. At the top of the stairs, you’ll find a bright home office, illuminated by a generous skylight that fills the space with natural light. A door from the office opens directly into the bedroom itself, where two large skylight windows flood the room with sunlight by day and offer a view of the night sky. The layout easily accommodates a double bed along with spacious storage units, making it ideal for both comfort and practicality. Attached to the bedroom is a well-appointed en-suite bathroom, featuring a three-piece suite: a panelled bath for relaxing soaks, a sleek hand basin, and a low-level W.C. Another skylight in the en-suite brings in even more light, giving the space an airy, open feeling.
External - The property features a private driveway bordered by a well-kept lawn and mature shrubs, providing both curb appeal and privacy. At the rear, you'll find an expansive garden that includes a spacious patio perfect for outdoor dining, a decked area ideal for relaxing or entertaining guests, and a generous stretch of grass for recreation or gardening. Additionally, there is a garage at the back, offering ample storage space for tools, bikes, or seasonal items.
Important Information - Important Information – Making Your Home Purchase Simple
Thank you for viewing with us today. We hope you found the property interesting and would be happy to answer any additional questions you may have.
How to Make an Offer
If you’d like to proceed with an offer on this property, we’ve made the process straightforward and transparent. Here’s what you’ll need:
Identification
• Valid passport or driving licence.
For Cash Purchases
• Evidence of cleared funds by way of a bank statement.
For Mortgage Purchases
• Evidence of deposit by way of a bank statement.
• Decision in principle from your lender.
• If you need mortgage advice or assistance obtaining a decision in principle, we’re here to help and can arrange this for you.
Legal Services
We work with a panel of trusted solicitors and can provide competitive quotes for conveyancing services to make your purchase process smoother. Please ask us for a quote!
Selling Your Property?
If you have a property to sell, we’ll be happy to provide a free, no-obligation valuation. Our comprehensive marketing package includes:
• Professional photography
• Detailed floor plans
• Virtual property tour
• Listings on Rightmove, Zoopla, and On the Market
Next Steps
Once you’re ready to make an offer:
1.Contact our office.
2.Have your supporting documents ready.
3.We’ll present your offer to the seller and keep you updated.
Terms & Conditions / Disclaimers
•All property particulars, descriptions, and measurements are provided in good faith but are intended for guidance only. They do not constitute part of any offer or contract. Prospective buyers should verify details to their own satisfaction before proceeding.
•Photographs, floor plans, and virtual tours are for illustrative purposes and may not represent the current state or condition of the property.
•Any reference to alterations or use of any part of the property is not a statement that any necessary planning, building regulations, or other consent has been obtained. Buyers must make their own enquiries.
•We reserve the right to amend or withdraw this property from the market at any time without notice.
•Anti-Money Laundering (AML) regulations: In line with current UK legislation, we are required to carry out AML checks on all buyers and sellers. A fee will apply for these checks, and this charge is non-refundable. Your offer cannot be formally submitted to the seller until these compliance checks have been completed.
•By making an enquiry or offer, you consent to your details being used for the purposes of identity verification and compliance with AML regulations.
•Our agency does not accept liability for any loss arising from reliance on these particulars or any information provided.
•All services, appliances, and systems included in the sale are assumed to be in working order, but have not been tested by us. Buyers are advised to obtain independent surveys and checks as appropriate.
For further details or clarification, please contact our office directly.
Brochures
Thornfield Road, MiddlesbroughBrochure- COUNCIL TAXA payment made to your local authority in order to pay for local services like schools, libraries, and refuse collection. The amount you pay depends on the value of the property.Read more about council Tax in our glossary page.
- Ask agent
- PARKINGDetails of how and where vehicles can be parked, and any associated costs.Read more about parking in our glossary page.
- Yes
- GARDENA property has access to an outdoor space, which could be private or shared.
- Yes
- ACCESSIBILITYHow a property has been adapted to meet the needs of vulnerable or disabled individuals.Read more about accessibility in our glossary page.
- Ask agent
Energy performance certificate - ask agent
Thornfield Road, Middlesbrough
Add an important place to see how long it'd take to get there from our property listings.
__mins driving to your place
Get an instant, personalised result:
- Show sellers you’re serious
- Secure viewings faster with agents
- No impact on your credit score

Your mortgage
Notes
Staying secure when looking for property
Ensure you're up to date with our latest advice on how to avoid fraud or scams when looking for property online.
Visit our security centre to find out moreDisclaimer - Property reference 34197269. The information displayed about this property comprises a property advertisement. Rightmove.co.uk makes no warranty as to the accuracy or completeness of the advertisement or any linked or associated information, and Rightmove has no control over the content. This property advertisement does not constitute property particulars. The information is provided and maintained by PH Estate Agents, Middlesbrough. Please contact the selling agent or developer directly to obtain any information which may be available under the terms of The Energy Performance of Buildings (Certificates and Inspections) (England and Wales) Regulations 2007 or the Home Report if in relation to a residential property in Scotland.
*This is the average speed from the provider with the fastest broadband package available at this postcode. The average speed displayed is based on the download speeds of at least 50% of customers at peak time (8pm to 10pm). Fibre/cable services at the postcode are subject to availability and may differ between properties within a postcode. Speeds can be affected by a range of technical and environmental factors. The speed at the property may be lower than that listed above. You can check the estimated speed and confirm availability to a property prior to purchasing on the broadband provider's website. Providers may increase charges. The information is provided and maintained by Decision Technologies Limited. **This is indicative only and based on a 2-person household with multiple devices and simultaneous usage. Broadband performance is affected by multiple factors including number of occupants and devices, simultaneous usage, router range etc. For more information speak to your broadband provider.
Map data ©OpenStreetMap contributors.






