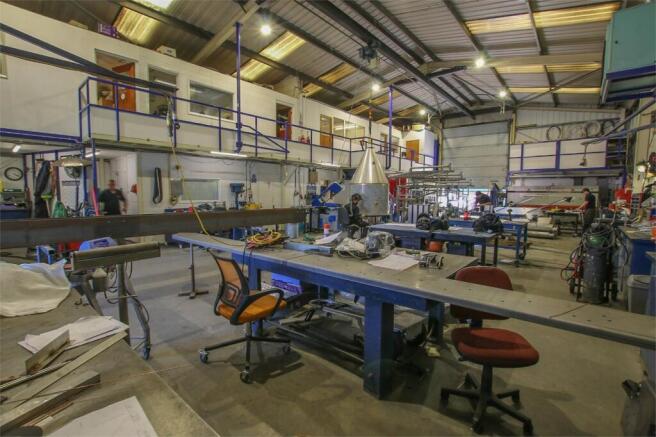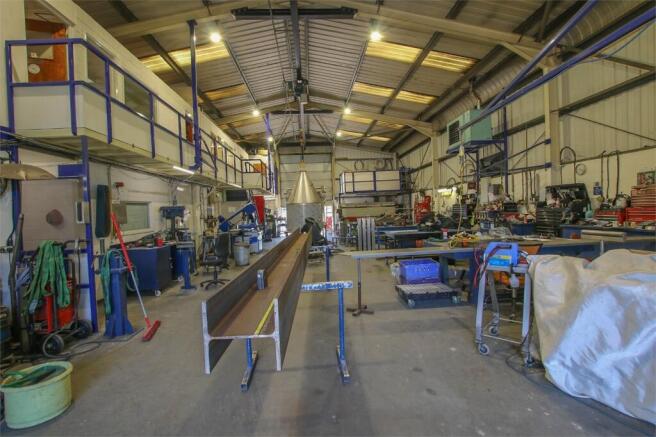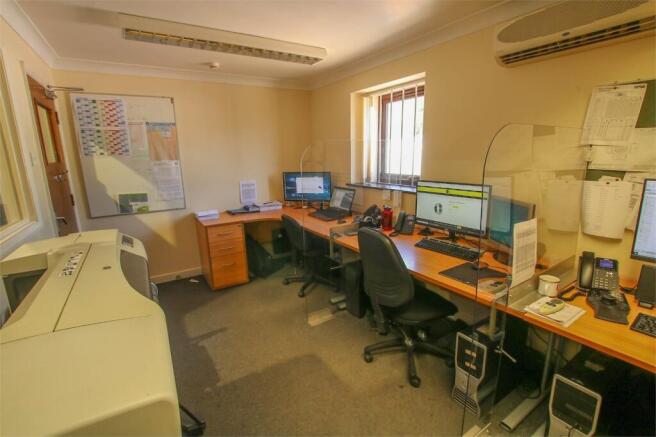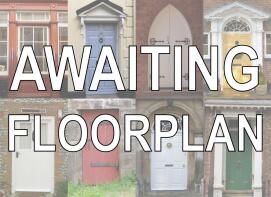Commercial property for rent
Horsleys Fields, King's Lynn, PE30
Letting details
- Let available date:
- Now
- Furnish type:
- Unfurnished
- PROPERTY TYPE
Commercial Property
- SIZE
Ask agent
Description
Unit 11, Horsleys Fields comprises an industrial unit of approximately 3375 sq.ft (314m2) comprising: workshop, 5 offices, staff room, toilets, external workshop, secure yard and parking.
The unit is constructed of blockwork and steel clad being installed with double glazed windows and 3 phase electricity.
There are 2 offices to the ground floor, side entrance, ladies and gents toilets and large workshop with 2 roller doors. There is a first floor mezzanine with 3 further offices and staff room.
Outside is a secure yard, workshop and parking.
Please Note: The photographs were taken when the unit was occupied, it has now been vacated.
Horsley Fields is a prime commercial estate in King´s Lynn being situated on the edge of the town. It is within easy access of all the main trunk roads for the region including the A47, A10 and A17. There are a wide range of businesses on Horsleys Fields which has seen growth and redevelopment in recent years.EPC - E.WORKSHOP
21.78m x 10.06m excluding the ground floor offices, extending to 12.98m into recess (71' 5" x 33' excluding the ground floor offices, extending to 42' 7" into recess) 2 roller shutters at each end of the building measuring approximately 5.41m in height. The ceiling height is 7.10m. Three phase electric.
RECESSED SIDE ENTRANCE
2.99m x 5.12m (9' 10" x 16' 10") UPVC mahogany effect door to outside, steel staircase leading to the first floor offices and staff room, ladder leading to a high level storage area.
OFFICE 1
3.28m x 2.81m (10' 9" x 9' 3") UPVC double glazed window to side, Dimplex wall heater, window into workshop area and door into
STORAGE CUPBOARD
1.08m x 1.26m (3' 7" x 4' 2")
SIDE ENTRANCE
2.74m x 1.70m average (9' x 5' 7" average) UPVC mahogany effect door to outside.
OFFICE 2
3.33m x 2.81m (10' 11" x 9' 3")
LADIES WC
2.81m max x 2.09m (9' 3" max x 6' 10") L-shaped with wash hand basin with water heater and low level WC.
GENTLEMEN'S WC
2.10m x 2.79m max and L-shaped (6' 11" x 9' 2" max and L-shaped) Stainless steel wash hand basin, low level WC, urinal and UPVC double glazed window.
RECESSED AREA OFF WORKSHOP
3.73m average x 2.75m (12' 3" average x 9')
FIRST FLOOR MEZZANINE
15.59m in length (51' 2" in length) Giving access to the staff room and 3 offices.
OFFICE 3
5.03m x 2.68m (16' 6" x 8' 10") UPVC double glazed window.
OFFICE 4
2.39m x 2.78m (7' 10" x 9' 1")
OFFICE 5
4.82m x 2.72m (15' 10" x 8' 11") UPVC double glazed window.
STAFF ROOM
5.63m x 2.86m (18' 6" x 9' 5") Sink unit with double cupboard under and worktop.
OUTSIDE
There is car parking to the front and the rear (with EV charging point at the front) being accessed via a secure gated access. The rear yard is enclosed by security fencing with concrete hard standing and a workshop area.
WORKSHOP AREA
8.04m x 5.33m (26' 5" x 17' 6") Single door.
RENT
The rent is £34,500 per annum. Rent: Payable 3 months in advance.
Deposit: Equivalent of 3 months rent.
LEGAL COSTS
The tenant to pay the landlord's reasonable costs in respect of this transaction.
TERMS
The property is to be let on a Full Repairing and Insuring Lease for a term to be agreed.(Minimum 5 year lease).
Brochures
Brochure 1Brochure 2Horsleys Fields, King's Lynn, PE30
NEAREST STATIONS
Distances are straight line measurements from the centre of the postcode- Kings Lynn Station0.8 miles
- Watlington Station4.8 miles



Notes
Disclaimer - Property reference 29516152. The information displayed about this property comprises a property advertisement. Rightmove.co.uk makes no warranty as to the accuracy or completeness of the advertisement or any linked or associated information, and Rightmove has no control over the content. This property advertisement does not constitute property particulars. The information is provided and maintained by Belton Duffey, Kings Lynn. Please contact the selling agent or developer directly to obtain any information which may be available under the terms of The Energy Performance of Buildings (Certificates and Inspections) (England and Wales) Regulations 2007 or the Home Report if in relation to a residential property in Scotland.
Map data ©OpenStreetMap contributors.





