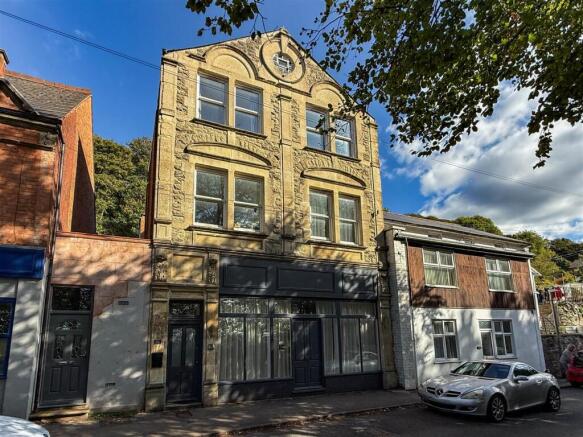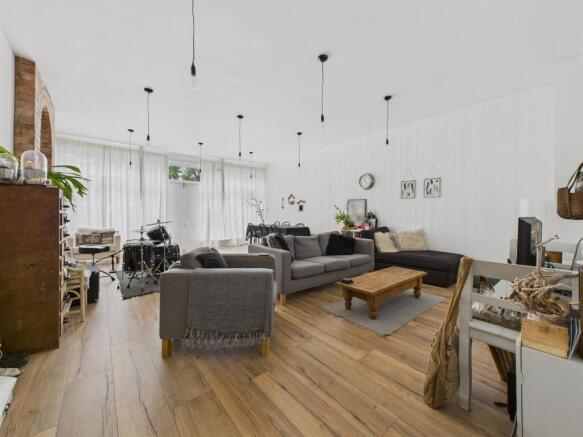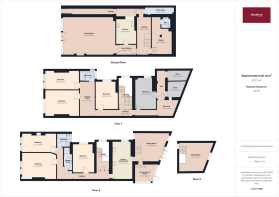
8 bedroom town house for sale
West Malvern Road, Malvern

- PROPERTY TYPE
Town House
- BEDROOMS
8
- BATHROOMS
4
- SIZE
Ask agent
- TENUREDescribes how you own a property. There are different types of tenure - freehold, leasehold, and commonhold.Read more about tenure in our glossary page.
Freehold
Key features
- HISTORIC AND VERSATILE TOWNHOUSE PROPERTY
- ARRANGED OVER THREE FLOORS
- TOP FLOOR IS A SELF CONTAINED 3 BED APARTMENT
- MIDDLE AND LOWER FLOORS ARE ARRANGED AS LIVING ACCOMMODATION
- COULD BE SEPERATED INTO THREE SEPERATE DWELLINGS
- CURRENTLY RUN AS A SUCCESSFUL HOLIDAY LET
- HUGE AMOUNT OF INCOME POTENTIAL
- ACCESS TO THE HILLS AT THE REAR
- WEST MALVERN LOCATION - NO ONWARD CHAIN
- VIEWING HIGHLY RECOMMENDED - EPC TBC
Description
The top floor apartment (205) is currently let as a 4* holiday flat and is regularly occupied, frequently attracting 5* reviews. Currently let through a well known agency, it brings in good income (details available). Although it is linked to the rest of the house by the main stairs, the entrance to this flat is on the small lane that runs up the hill at the back of the main building. This lane leads directly to the footpaths that criss-cross the beautiful Malvern Hills. Although the apartment has a separate road number and a separate entrance it is still part of the main house.
The lower and middle floors (203) currently serve as a family home with four/five bedrooms, large open living space, kitchen, bathroom, music studio and store rooms. This very interesting building has numerous configuration possibilities, including multigenerational living. Another alternative would be to turn the middle floor into a separate apartment of two bedrooms, living room, kitchen and bathroom, and return the ground floor to its original use as a shop or alternative enterprise space. There could even be the possibility of making the ground floor into a self contained studio apartment.
There is a lot of scope here for an imaginatively minded buyer looking for spacious accommodation, or income generating potential. Must be viewed in person to appreciate the space on offer.
Location - The house is located in popular West Malvern, is close to the village pub (The Brewers Arms, owned and run by locals), to the primary school, to the church and also the small local shop that sells essentials. A short way further down the road is West Malvern social club and village hall. The property enjoys a elevated location in the highly regarded village on the west side of the picturesque Malvern Hills, with easy access to the hills, open countryside and footpaths including the Worcestershire Way.
The well served cultural and historic spa town of Great Malvern is just over two miles away. Here there is a comprehensive choice of amenities including shops and banks, Waitrose supermarket, the renowned theatre and cinema complex and the Splash leisure pool and gymnasium. The larger village of Colwall (which also has an excellent range of amenities) is a similar distance away.
The property is within easy striking distance of several schools in both the private and state sectors at secondary and primary levels. Transport communications are good. There are mainline railway stations in both Colwall and Great Malvern. Junction 7 of the M5 motorway south of Worcester is about ten miles and Junction 2 of the M50 south of Ledbury is a similar distance.
Entrance Hallway - Front door opens to Entrance Hall, with tiled floor door opens to store room side door inner hallway,
Inner Hallway - With staircase leading to first floor door to studio, door to further in the hallway, wood-effect floor double doors to living space, door to kitchen.
Living Space - 8.00 m x 5.82 m (26'2" m x 19'1" m) - Impressive large open living space, formerly a shop front with full height glass windows and double doors opening to the front, wooden flooring, television points, wood panelling to walls, feature high ceilings, multiple ceiling light points, under floor heating.
Kitchen - 3.08m x 3.76m (10'1" x 12'4") - Side facing internal window. Range of stand alone kitchen units (available by negotiation) with sink and drainer unit, plumbing for dishwasher, space for further appliances, wooden flooring, feature high ceilings, under floor heating.
Studio - 3.08m x 3.90m (10'1" x 12'9") - A few steps up from the hallway, This room is set up as a music studio, but could be used in a number of other ways, radiator, door to;
Wc - With low level WC, wash basin, radiator.
First Floor - Landing - Returning staircase with substantial wooden spindle banister leads to first floor. Side facing sash window on half landing. door opens to inner landing with wood effect flooring and doors to;
Bedroom One - 5.14m x 3.91m (16'10" x 12'9") - Twin front facing double glazed windows, wood affect flooring, radiator.
Bedroom Two - 5.14m x 2.85m (16'10" x 9'4") - Front facing double glazed window, wood effect flooring, radiator
Bedroom Three - 3.28m x 4.29m (10'9" x 14'0") - Side facing sash window, wood effect flooring, radiator.
Bedroom Four - 3.12m x 4.77m (10'2" x 15'7") - Side facing with double glazed sash window, wood effect flooring, radiator, wall mounted gas central heating boiler, door to rear hallway.
Shower Room - 2.25m x 1.54m (7'4" x 5'0") - Rear facing double glazed obscured glass window, double shower cubicle with sliding glass door, low level WC, wash basin, radiator.
Bedroom Five / Study - 3.22m x 2.45m max (10'6" x 8'0" max) - Side facing internal window and door, wood effect flooring.
Inner Rear Hall - With front facing double glazed door to a small outside area, wood effect flooring, open doorways to two separate store rooms with added potential.
Second Floor - Landing - Door and returning staircase lead to second floor with continued substantial. wooden spindle banister, large sash window on half landing, fire door opens to top floor landing,
Landing - Top floor is configured as a self contained three bedroom holiday let, in fantastic condition. Landing with radiator and doors to;
Bedroom Six - 5.15m x 3.95m (16'10" x 12'11") - Front facing with twin double glazed windows, two radiators.
Bedroom Seven - 5.18m x 2.94m (16'11" x 9'7") - Front facing with twin double glazed windows, feature fireplace, radiator.
Bedroom Eight - 3.31m x 4.29m (10'10" x 14'0") - Side facing, with double glazed window, fireplace, radiator.
Bathroom - 1.96m x 1.94m (6'5" x 6'4") - Rear facing obscured double glazed window, panel bath with glass shower screen and electric shower over, tiled surrounds, wash basin, low level WC, chrome heated towel rail.
Shower Room - Recessed shower cubicle with sliding glass door and mix the shower over low level WC, wash basin, chrome heated towel rail.
Kitchen Dining Room - 3.12m x 5.73m (10'2" x 18'9") - Side facing with double glazed window, range of modern eye and base level units with a work surface over inset, stainless steel sink and draining unit with mixer, tap, integrated electric oven and hob with extractor hood over, plumbing for washing machine and dishwasher, space for further appliances such as fridge and freezer, radiator, spotlighting, concealed central heating boiler, space for dining table and chairs, door to;
Sitting Room - 5.29m x 4.38m (17'4" x 14'4") - Cosy sitting room with double glazed windows to the front and rear aspect with large double glazed patio doors opening to the rear, television point, wood effect flooring, radiator, stairs with wooden spindle banister leading to mezzanine level, double glazed door, opening to Conservatory/porch.
Conservatory/Porch - 2.55m x 2.62m (8'4" x 8'7") - uPVC Double glazed conservatory porch with double glazed door opening to the rear, wooden effect flooring, space for further appliances and storage, radiator, door gives access to path at rear which leads directly to Malvern Hills.
Mezzanine/Additional Sitting Room/ Bedroom Area - 5.31m x 4.42m (17'5" x 14'6") - Delightful further sitting room area with front and rear facing double glazed windows. two radiators, vaulted ceiling with two Velux style roof windows, possible use as occasional additional bedroom.
Directions - From Great Malvern proceed to West Malvern along West Malvern Road. Go through the village and the property will be found just past Elim College and the primary school on the left hand side.
Additional Information - TENURE: We understand the property to be Freehold but this point should be confirmed by your solicitor.
FIXTURES AND FITTINGS: Only those items referred to in these particulars are included in the sale price. Other items, such as carpets and curtains, may be available by separate arrangement
SERVICES: Mains gas, mains electricity, water and drainage are connected. Please note that we have not tested any services or appliances and their inclusion in these particulars should not be taken as a warranty.
OUTGOINGS: Local Council: Malvern Hills District Council ); at the time of marketing the Council Tax Band is: TBC
ENERGY PERFORMANCE RATINGS: Current: TBC Potential: TBC
SCHOOLS INFORMATION: Local Education Authority: Worcestershire LA:
Asking Price - £589,000
Brochures
West Malvern Road, MalvernMaterial Information Report- COUNCIL TAXA payment made to your local authority in order to pay for local services like schools, libraries, and refuse collection. The amount you pay depends on the value of the property.Read more about council Tax in our glossary page.
- Ask agent
- PARKINGDetails of how and where vehicles can be parked, and any associated costs.Read more about parking in our glossary page.
- Ask agent
- GARDENA property has access to an outdoor space, which could be private or shared.
- Ask agent
- ACCESSIBILITYHow a property has been adapted to meet the needs of vulnerable or disabled individuals.Read more about accessibility in our glossary page.
- Ask agent
Energy performance certificate - ask agent
West Malvern Road, Malvern
Add an important place to see how long it'd take to get there from our property listings.
__mins driving to your place
Get an instant, personalised result:
- Show sellers you’re serious
- Secure viewings faster with agents
- No impact on your credit score
Your mortgage
Notes
Staying secure when looking for property
Ensure you're up to date with our latest advice on how to avoid fraud or scams when looking for property online.
Visit our security centre to find out moreDisclaimer - Property reference 34197311. The information displayed about this property comprises a property advertisement. Rightmove.co.uk makes no warranty as to the accuracy or completeness of the advertisement or any linked or associated information, and Rightmove has no control over the content. This property advertisement does not constitute property particulars. The information is provided and maintained by Allan Morris, Malvern. Please contact the selling agent or developer directly to obtain any information which may be available under the terms of The Energy Performance of Buildings (Certificates and Inspections) (England and Wales) Regulations 2007 or the Home Report if in relation to a residential property in Scotland.
*This is the average speed from the provider with the fastest broadband package available at this postcode. The average speed displayed is based on the download speeds of at least 50% of customers at peak time (8pm to 10pm). Fibre/cable services at the postcode are subject to availability and may differ between properties within a postcode. Speeds can be affected by a range of technical and environmental factors. The speed at the property may be lower than that listed above. You can check the estimated speed and confirm availability to a property prior to purchasing on the broadband provider's website. Providers may increase charges. The information is provided and maintained by Decision Technologies Limited. **This is indicative only and based on a 2-person household with multiple devices and simultaneous usage. Broadband performance is affected by multiple factors including number of occupants and devices, simultaneous usage, router range etc. For more information speak to your broadband provider.
Map data ©OpenStreetMap contributors.








