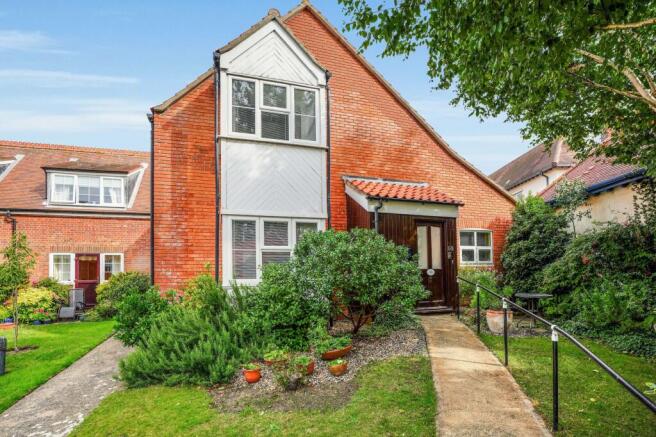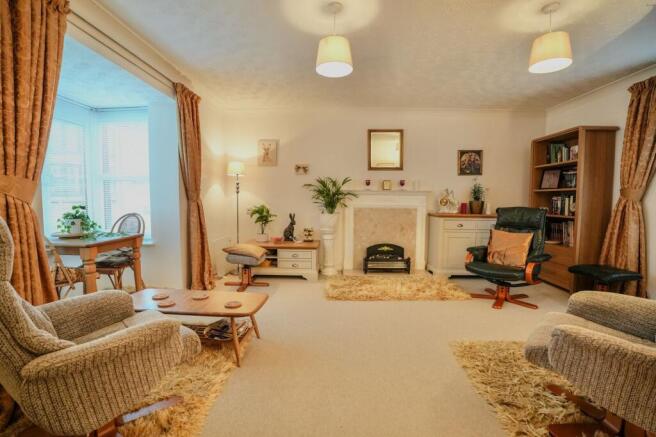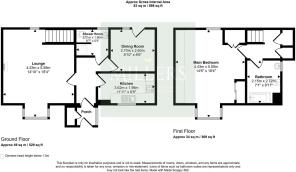
Ashdown Court, Cromer, NR27

- PROPERTY TYPE
Detached
- BEDROOMS
2
- BATHROOMS
2
- SIZE
898 sq ft
83 sq m
Key features
- Detached House
- Two Bedrooms
- Ground Floor Shower Room
- First Floor Bathroom
- Lounge/Diner
- Kitchen
- Over 55's Development
- Beautifully Presented
- Private Garden
- No Onward Chain
Description
A beautifully presented two bedroom detached home forming part of a purpose-built retirement development, designed for assisted living. Residents can enjoy regular community activities held in the communal lounge, which also features a kitchen. Additional shared facilities include a laundry room and guest suites available for friends and family to stay.
The house is set just behind the main building and benefits from its own entrance via a front porch, opening into a welcoming reception hall. From here, you’ll find a spacious lounge/diner, well appointed kitchen, a shower room and a versatile ground-floor bedroom/study that opens onto a private courtyard garden. Upstairs, there is a well-proportioned double bedroom with fitted wardrobes, a bathroom, and useful eaves storage.
The beautifully maintained communal gardens surrounding the main building, together with the home’s own front garden, create a pleasant setting. Residents also have access to a shared bin store and secure parking for electric scooters.
Offered for sale with no onward chain. Viewings are highly advised to fully appreciate all that is on offer. Call Millers to view.
EPC Rating: D
Entrance Porch
Double glazed wooden entrance door into the porch with built-in storage cupboard with shelves, single glazed window to the side aspect and uPVC part double double glazed door opening to the hallway.
Hallway
Carpeted flooring, emergency pull cord system, doors to the lounge/diner, kitchen, shower room and bedroom 2.
Lounge/Diner
uPVC double glazed bay window to the front aspect, uPVC double glazed window to the rear aspect, feature fireplace with marble hearth and surround, carpeted flooring, three thermostatically controlled freestanding electric heaters and carpeted stairs rising to the first floor.
Kitchen
uPVC double glazed window to the front aspect, a range of fitted base and wall mounted units with work surfaces over, inset stainless steel sink with side drainer, built-in mid-height electric oven, inset four ring electric hob with extractor over, tiled splashbacks, space and plumbing for washing machine, space for frdige, space for freezer, tall larder unit and carpeted flooring.
Bedroom 2
uPVC obscure double glazed window to the rear aspect, uPVC part obscure double glazed door to the rear aspect leading to the rear garden, carpeted flooring and freestanding electric thermostatically controlled heater.
Shower Room
uPVC obscure double glazed window to the rear aspect, tiled walls, carpeted flooring, wall mounted heated towel radiator, wall mounted fan heater, extractor fan, light with integrated shaver point, low level WC, pedestal wash hand basin and shower cubicle with tiled surround and mixer shower.
First Floor Landing
uPVC double glazed window to the side aspect, carpeted flooring, emergency pull cord system, built-in airing cupboard housing the hot water tank with immersion heater, access to a large eaves store, doors to the bathroom and bedroom 1.
Bedroom 1
uPVC double glazed bay window to the front aspect providing views over landscaped communal gardens and of the church in the distance, built-in double wardrobe with sliding mirrored doors, further built-in storage cupboard, loft access hatch, carpeted flooring, telephone point and TV aerial point.
Bathroom
uPVC double glazed window to the side aspect, part tiled walls, carpeted flooring, light with integrated shaver point, wall mounted fan heater, wall mounted heated towel radiator, pedestal wash hand basin, low level WC and panel sided bath.
Garden
Ashdown Court is accessed via a tarmac driveway that leads to the residents' car park situated at the front of the main building. The drive continues around the side and rear of the building, where you'll find beautifully landscaped gardens intersected by a brick weave drive and a concrete path leading to the front entrance. The gardens are predominantly laid to lawn, thoughtfully planted with a variety of mature shrubs, trees, herbs, and flowering plants, offering year-round colour and interest. A further path leads to the bin store, a secure storage area for electric scooters, and the rear entrance to the main building. Just outside the kitchen window, there is a small paved seating area with an electric scooter charging point conveniently located beside the porch. To the rear of the property lies a private courtyard garden, accessible via a side gate or directly from bedroom two. This area is mainly laid to shingle with a paved seating area, a storage shed, and is fully enclosed by fencing. It is attractively planted with shrubs and climbing plants, offering a high degree of privacy.
Parking - Off street
Communal parking areas for residents and visitors.
Disclaimer
Millers Estate Agents and their representatives are not authorised to make assurances about the property on their own behalf or on behalf of the seller. No responsibility is accepted for statements within these particulars, which do not form part of any offer or contract. Prospective buyers or tenants should verify leasehold charges, restrictions, or related matters through their legal adviser. All measurements, areas, and distances are approximate. Information, including descriptions, photos, and floor plans, is for general guidance and may not cover all aspects. It should not be assumed that necessary planning permissions, building regulations, or other consents are in place. Services, systems, and appliances have not been tested, and interested parties should conduct their own inspections and enquiries. Millers Estate Agents are members of The Property Ombudsman and part of the Propertymark Client Money Protection Scheme.
- COUNCIL TAXA payment made to your local authority in order to pay for local services like schools, libraries, and refuse collection. The amount you pay depends on the value of the property.Read more about council Tax in our glossary page.
- Band: C
- PARKINGDetails of how and where vehicles can be parked, and any associated costs.Read more about parking in our glossary page.
- Off street
- GARDENA property has access to an outdoor space, which could be private or shared.
- Private garden
- ACCESSIBILITYHow a property has been adapted to meet the needs of vulnerable or disabled individuals.Read more about accessibility in our glossary page.
- Ask agent
Ashdown Court, Cromer, NR27
Add an important place to see how long it'd take to get there from our property listings.
__mins driving to your place
Get an instant, personalised result:
- Show sellers you’re serious
- Secure viewings faster with agents
- No impact on your credit score
Your mortgage
Notes
Staying secure when looking for property
Ensure you're up to date with our latest advice on how to avoid fraud or scams when looking for property online.
Visit our security centre to find out moreDisclaimer - Property reference d28ccd13-f6d8-4a87-8f5e-44ec20cf907b. The information displayed about this property comprises a property advertisement. Rightmove.co.uk makes no warranty as to the accuracy or completeness of the advertisement or any linked or associated information, and Rightmove has no control over the content. This property advertisement does not constitute property particulars. The information is provided and maintained by Millers Estate Agents, Cromer. Please contact the selling agent or developer directly to obtain any information which may be available under the terms of The Energy Performance of Buildings (Certificates and Inspections) (England and Wales) Regulations 2007 or the Home Report if in relation to a residential property in Scotland.
*This is the average speed from the provider with the fastest broadband package available at this postcode. The average speed displayed is based on the download speeds of at least 50% of customers at peak time (8pm to 10pm). Fibre/cable services at the postcode are subject to availability and may differ between properties within a postcode. Speeds can be affected by a range of technical and environmental factors. The speed at the property may be lower than that listed above. You can check the estimated speed and confirm availability to a property prior to purchasing on the broadband provider's website. Providers may increase charges. The information is provided and maintained by Decision Technologies Limited. **This is indicative only and based on a 2-person household with multiple devices and simultaneous usage. Broadband performance is affected by multiple factors including number of occupants and devices, simultaneous usage, router range etc. For more information speak to your broadband provider.
Map data ©OpenStreetMap contributors.






