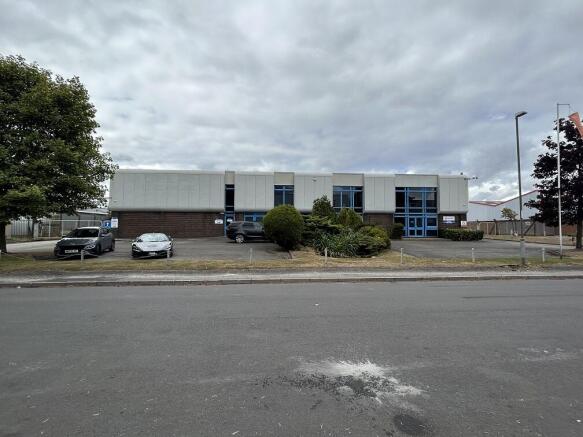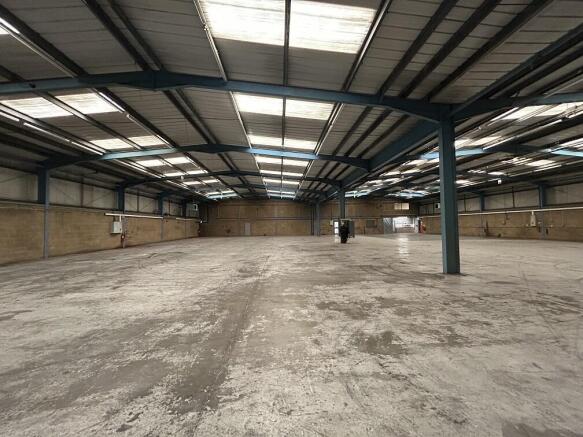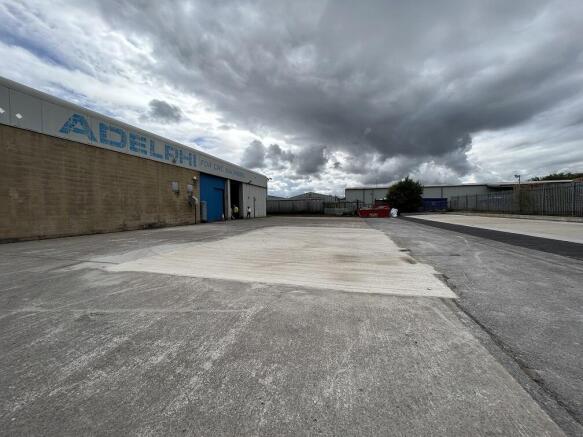Unit 10 Tibshelf Business Park, Sawpit Lane, Alfreton, Derbyshire
- SIZE AVAILABLE
20,171 sq ft
1,874 sq m
- SECTOR
Light industrial facility to lease
Lease details
- Lease available date:
- Ask agent
Key features
- 20,171 sq ft (1873.88 sq m)
- Double bay industrial/warehouse unit with two-storey integral offices
- Large secured fenced yard
- Car park in landscaped grounds to the front
Description
The property has two bays of steel portal frame construction underneath a pitched, steel profile & insulated double skinned roof with translucent light panels. The elevations are of brick/block construction with cladding and insulated panels above. There are two ground level roller shutter doors to the rear. The main warehouse benefits from Phase 3 electric and gas blower heating and has 4.65m eaves. The premises has a 275Kva power supply.
There is an integral two storey office and amenity block, providing a mixture of offices, stores, works office and break out area with two personnel access doors on the front elevation of the building. The offices have suspended ceilings with inset light panels and wall mounted electric heaters.
THE OFFICES WILL BE FULLY REDECORATED IN ADDITION TO NEW CARPETS THROUGHOUT AND VINYL COVERINGS REPLACED IN THE STAFF CANTEEN AREA.
There is a car park to the front set within a mature landscaped area with pond and to the rear there is a large fenced yard with gated access from both sides of the building
Brochures
Unit 10 Tibshelf Business Park, Sawpit Lane, Alfreton, Derbyshire
NEAREST STATIONS
Distances are straight line measurements from the centre of the postcode- Alfreton Station3.5 miles
- Sutton Parkway Station4.0 miles
- Kirkby in Ashfield Station4.3 miles
Notes
Disclaimer - Property reference 6661LH. The information displayed about this property comprises a property advertisement. Rightmove.co.uk makes no warranty as to the accuracy or completeness of the advertisement or any linked or associated information, and Rightmove has no control over the content. This property advertisement does not constitute property particulars. The information is provided and maintained by Innes England Ltd, Derby. Please contact the selling agent or developer directly to obtain any information which may be available under the terms of The Energy Performance of Buildings (Certificates and Inspections) (England and Wales) Regulations 2007 or the Home Report if in relation to a residential property in Scotland.
Map data ©OpenStreetMap contributors.




