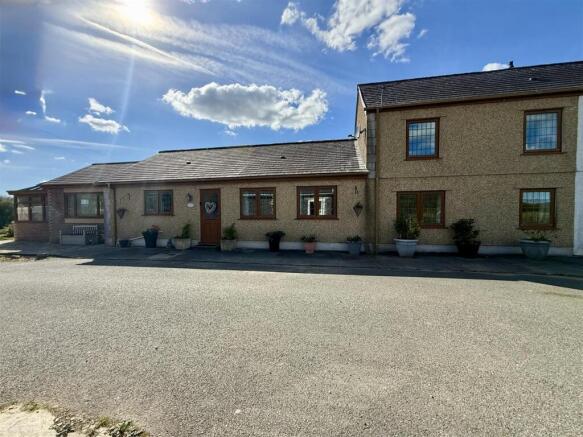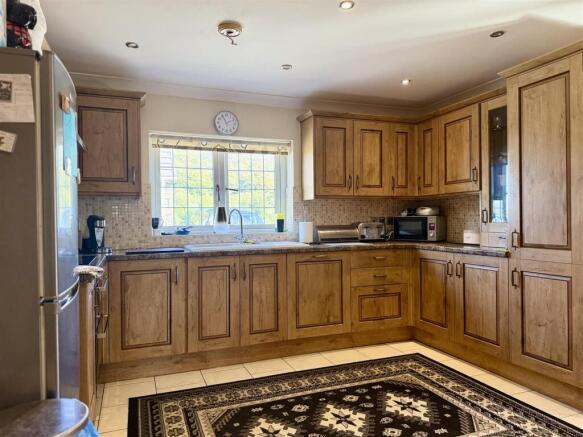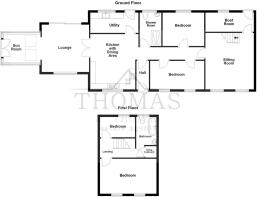
4 bedroom smallholding for sale
Carmarthen Road, Pontarddulais, Swansea
- PROPERTY TYPE
Smallholding
- BEDROOMS
4
- BATHROOMS
2
- SIZE
2,260 sq ft
210 sq m
Key features
- Small Holding of Approximately 40 Acres
- 4 Bedroom End Terrace House
- 3 Reception Rooms
- Oil Central Heating & uPVC Double Glazing & Solar Panels
- Semi Rural Location with Fine Views Front & Rear over Open Countryside
- Freehold
- Council Tax Band - D
- EPC - TBA
- Property Offers Versatile Accommodation
- VIEWING RECOMMENDED TO APPRECIATE THE SPACE ON OFFER
Description
Freehold. Council Tax Band - D. EPC - TBC.
Ground Floor - With front entrance door leading into...
Entrance Hall - With radiator and tiled floor.
Kitchen With Dining Area - 4 x 4.5 (13'1" x 14'9") - With a range of base and wall units, display cabinets, one and a half bowl ceramic single drainer sink unit with mixer taps, 4 zone electric induction hob with extractor above and oven below, integrated dish washer, space for fridge freezer,, radiator, spotlights, coved ceiling, part tiled walls, tiled floor and uPVC window to the front. Additional features include dining area and double doors leading into lounge
Lounge - 4.2 x 4.2 (13'9" x 13'9") - With radiator, spotlights, laminate floor, coved ceiling, uPVC window to the front and Patio Door leading to the terraced garden.
Sun Room - 3.3 x 2.5 (10'9" x 8'2") - Modern gable end conservatory with a solid roof and sky lights, radiator, laminate floor, and French doors leading to the garden.
Sitting Room - 5 x 4.3 (16'4" x 14'1") - With radiator, beamed ceiling, laminate floor, stairs to first floor and two uPVC windows to the front.
Utility - 4.9 x 1.8 (16'0" x 5'10") - With base and wall units, single drainer sink unit with mixer tap, plumbing for automatic washing machine, radiator, part tiled walls, tiled floor, uPVC window and door to rear.
Boot Room - 4.3 x 1.7 (14'1" x 5'6") - With radiator, tiled flooring, uPVC window and door to rear.
Bedroom 2 - 4.8 x 2.2 (15'8" x 7'2") - With radiator, coved ceiling and two uPVC windows to the front.
Bedroom 3 - 3.7 x 3 (12'1" x 9'10") - With radiator, fitted overhead cupboard, coved ceiling and uPVC window to rear.
Downstairs Shower Room - 1.8 x 3 (5'10" x 9'10") - With low level flush WC, pedestal wash hand basin, walk in double shower enclosure, extractor fan, white traditional heated towel rail radiator, spot lights, fully tiled walls, tiled floor and obscure uPVC glass window to rear.
First Floor -
Landing - With radiator.
Bedroom 1 - 5 x 2.4 (16'4" x 7'10") - With radiator and two uPVC windows to the front.
Bedroom 4 - 3.2 x 1.6 (10'5" x 5'2") - With radiator and uPVC window to the rear.
Bathroom - 3.6 x 1.8 (11'9" x 5'10") - With low level flush WC, pedestal wash hand basin, curved corner bath, extractor fan, white traditional heated towel rail radiator, airing cupboard, part tiled walls, tiled floor, spotlights and uPVC window to the rear.
External - Front: Side lawn and parking adjecent to the property.
Rear: Terraced patio area overlooking open countryside views.
Land - Please note that the land included within the sale has not been officially measured and is an approximate amount of 40.0 acres.
Stone outbuilding (5.7 x 4.6m (18'8" x 15'1")) with electricity connected, uPVC window and door to the front. Outhouse (5 x 3.6m (16'4" x 11'9")) with electricity connected. Gravel parking area to side.
Breeze block outbulding with box profile cladding (5 x 5m (16'4" x 16'4")), two uPVC windows and door to front. Timberframe outbilding with box profile cladding (8 x 6m (26'2" x 19'8")).
Services - Mains water and electric. Solar Panels. Oil Tank. Septic Tank.
Tenure - Freehold
Note - All photographs have been taken with a wide angle lens.
Any appliances and services listed on these details have not been tested.
Viewings - By appointment with the selling agents on or email on
Social Media - Follow us on Facebook: Thomas & Thomas Estate Agents
Follow us on Instagram and X: ThomasThomas_EA
Brochures
Carmarthen Road, Pontarddulais, SwanseaBrochureCarmarthen Road, Pontarddulais, Swansea
NEAREST STATIONS
Distances are straight line measurements from the centre of the postcode- Pontardulais Station1.8 miles
- Llangennech Station3.0 miles
- Pantyffynnon Station4.4 miles

Notes
Disclaimer - Property reference 34197555. The information displayed about this property comprises a property advertisement. Rightmove.co.uk makes no warranty as to the accuracy or completeness of the advertisement or any linked or associated information, and Rightmove has no control over the content. This property advertisement does not constitute property particulars. The information is provided and maintained by Thomas & Thomas Estate Agents, Ammanford. Please contact the selling agent or developer directly to obtain any information which may be available under the terms of The Energy Performance of Buildings (Certificates and Inspections) (England and Wales) Regulations 2007 or the Home Report if in relation to a residential property in Scotland.
Map data ©OpenStreetMap contributors.






