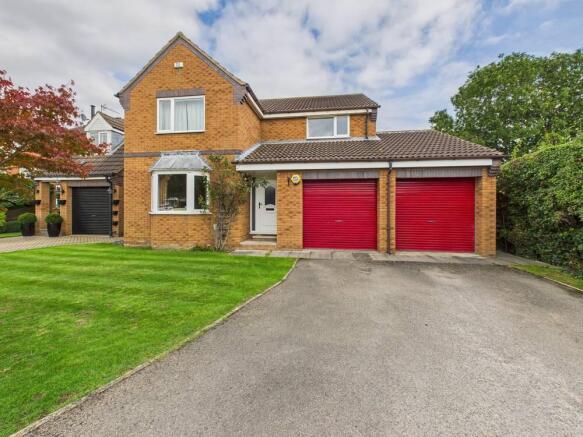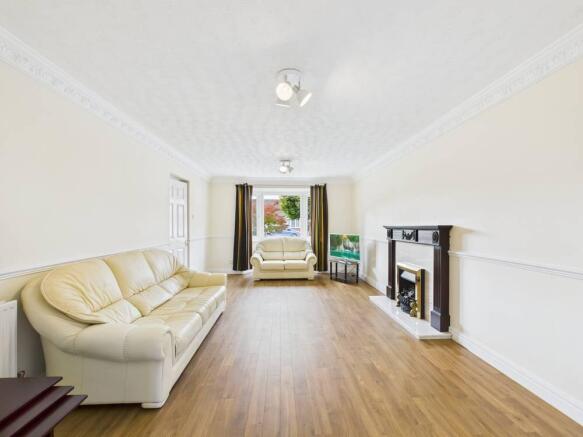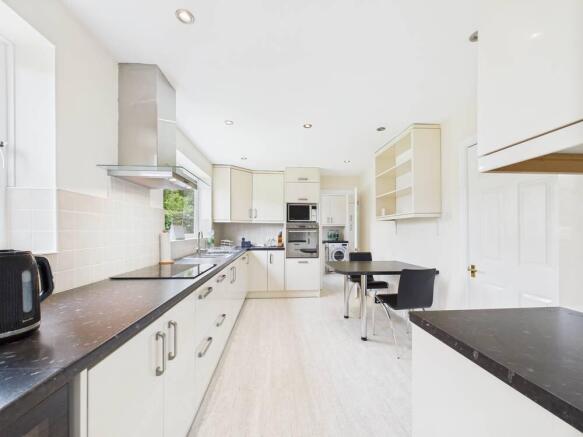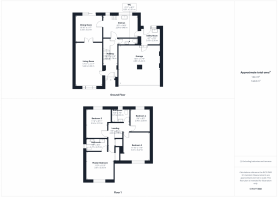Saxon Rise, Beverley, HU17 7SN

- PROPERTY TYPE
Detached
- BEDROOMS
4
- BATHROOMS
2
- SIZE
Ask agent
- TENUREDescribes how you own a property. There are different types of tenure - freehold, leasehold, and commonhold.Read more about tenure in our glossary page.
Freehold
Key features
- 360 Degree Immersive Tour Available
- Well Proportioned & Laid Out Accommdation
- Updated by the Current Owner
- Appealing Cul De Sac Location
- No Forward Chain
- Kitchen-Diner
- Garden
- En-suite
- Full Double Glazing
- Oven/Hob
Description
A lovely 4 bedroomed, 3 of which are doubles, detached family house occupying an appealing end of cul-de-sac plot on this highly regarded residential development. The well-proportioned property has been much improved by the current owner and is offered with the benefit of no forward chain. Its current layout and provision is excellent, but there may be the opportunity to extend into part of the double garage to create further ground floor space and merge the dining room and kitchen, all subject to necessary permissions. The rear garden has the advantage of being quite private and the driveway provides a good degree of off-street parking. Early viewing is essential to avoid missing out on this excellent opportunity.
The property has been a much loved Beverley home for some time. The current owner has updated the bathrooms as well as the kitchen, and the décor and floor coverings are all are in a neutral tone and in excellent condition. This offers an ideal canvas for any buyer to create their own feel. The house provides superb accommodation in its existing form but buyers who are looking for extra space may consider extending into part of the double garage or into the rear garden, to create more (all subject to necessary permissions) ground floor accommodation. With gas central heating and uPVC double glazing the accommodation briefly comprises: an Entrance Hall, WC Cloaks, Living Room, Dining Room, Breakfast Kitchen with a range of fitted appliances and a Utility Room. To the first floor is a Master Bedroom with 3 separate fitted double wardrobes and En Suite Shower Room, 2 further Double Bedrooms, a larger Single Bedroom and a house Bathroom. To the front there is a good sized driveway which provides off street parking for a number of cars and an open plan lawned garden sets the house back from the road, enhancing its kerb appeal. There is a double garage with twin roller doors which may give an opportunity for conversion of one side to provide further ground floor space (subject to necessary permissions) and a courtesy door giving access to the house. To the rear of the house is a largely lawned garden with a higher hedge and fence to the perimeter which is quite private in nature for an estate-style home.
This really lovely property offers excellent family accommodation in good condition, but also has some potential (subject to necessary permissions). Given that, its highly sought after location and the fact there is no forward chain, significant interest is anticipated and an early internal inspection is highly recommended. Short of that we do have a 360 degree tour available which will provide an excellent insight into all that the property offers.
LOCATION
The property is situated in the Molescroft area of Beverley on the Danesway development, off Woodhall Way. The area benefits from a range of local shops and amenities including a GP surgery and pharmacy as well as primary and secondary schools. Beverley town centre provides a comprehensive range of further shops and amenities and is considered walkable for many. The nearby A1035 and A164 provide good road connections to the A1079 as well as the wider road network.
ACCOMMODATION
Entrance Hall - stairs to first floor and understairs cupboard.
WC Cloaks - low flush WC, wash hand basin, half tiled walls and tiled floor.
Living Room - with a bay window to front and fireplace. Double doors to…
Dining Room - with an extensive range of fitted shelving and sliding patio doors to the garden.
Breakfast Kitchen - with a range of base and wall mounted modern style units including a range of appliances such as fridge freezer, dishwasher, wine fridge, electric oven and hob. There are two windows to the rear as well as a 1.5 bowl sink and single drainer.
Utility Room - with sink and drainer, base and wall mounted units, plumbing for automatic washing machine, door to rear and a further door to the garage.
First Floor Landing
Master Bedroom - with a window to front and 3 separate fitted double wardrobes.
En Suite Shower Room - with a modern suite in white comprising low flush WC, wash hand basin and shower unit. Extensive tiling and window to the side.
Bedroom 2 - a double bedroom with a window to the front.
Bedroom 3 - a double bedroom with a window to the rear.
Bedroom 4 - a larger single bedroom with a window to the rear.
Bathroom - a modern style 3 piece suite in white comprising a panelled bath with shower screen and shower over, low flush WC and pedestal wash hand basin, extensive tiling and window to the rear.
Outside - there are open plan lawned gardens to the front with two specimen trees including a Japanese acer. A good-sized driveway provides off street parking for a number of vehicles and leads to the double garage. The double garage is accessed via twin roller doors and may offer the potential to extend the ground floor space by converting half of it (subject to necessary permissions) and still retaining a single garage. The garage has power and light, houses the gas boiler and has a door giving access to the utility room. To the rear of the house there is a largely lawned garden with a paved patio area, borders, some smaller trees, a fence and hedging to the perimeter. A footpath lies behind the rear boundary and this, together with some mature trees outside the garden and the layout of the surrounding properties all ensure the garden is quite private in nature.
Heating and Insulation: The property gas-fired central heating and uPVC double glazing.
Services: All mains services are connected to the property. None of the services or installations have been tested.
Council Tax: Payable to the East Riding of Yorkshire Council. The property is shown in the Council Tax Property Bandings List in Valuation Band ‘E’ (verbal enquiry only).
Tenure: Freehold. Vacant possession upon completion.
Viewings: Strictly by appointment with the agent’s Beverley office. Tel: .
Features
- Gas Central Heating
Flooded in the last 5 years: No.
Water source: Direct mains water.
Electricity source: National Grid.
Sewerage arrangements: Standard UK domestic.
Heating Supply: Central heating (gas).
Do any public rights of way affect your your property or its grounds?
No.
Parking Availability: Yes.
Brochures
Brochure 1- COUNCIL TAXA payment made to your local authority in order to pay for local services like schools, libraries, and refuse collection. The amount you pay depends on the value of the property.Read more about council Tax in our glossary page.
- Band: E
- PARKINGDetails of how and where vehicles can be parked, and any associated costs.Read more about parking in our glossary page.
- Off street
- GARDENA property has access to an outdoor space, which could be private or shared.
- Yes
- ACCESSIBILITYHow a property has been adapted to meet the needs of vulnerable or disabled individuals.Read more about accessibility in our glossary page.
- Ask agent
Saxon Rise, Beverley, HU17 7SN
Add an important place to see how long it'd take to get there from our property listings.
__mins driving to your place
Get an instant, personalised result:
- Show sellers you’re serious
- Secure viewings faster with agents
- No impact on your credit score



Your mortgage
Notes
Staying secure when looking for property
Ensure you're up to date with our latest advice on how to avoid fraud or scams when looking for property online.
Visit our security centre to find out moreDisclaimer - Property reference dah_68094758. The information displayed about this property comprises a property advertisement. Rightmove.co.uk makes no warranty as to the accuracy or completeness of the advertisement or any linked or associated information, and Rightmove has no control over the content. This property advertisement does not constitute property particulars. The information is provided and maintained by Dee Atkinson & Harrison, Beverley. Please contact the selling agent or developer directly to obtain any information which may be available under the terms of The Energy Performance of Buildings (Certificates and Inspections) (England and Wales) Regulations 2007 or the Home Report if in relation to a residential property in Scotland.
*This is the average speed from the provider with the fastest broadband package available at this postcode. The average speed displayed is based on the download speeds of at least 50% of customers at peak time (8pm to 10pm). Fibre/cable services at the postcode are subject to availability and may differ between properties within a postcode. Speeds can be affected by a range of technical and environmental factors. The speed at the property may be lower than that listed above. You can check the estimated speed and confirm availability to a property prior to purchasing on the broadband provider's website. Providers may increase charges. The information is provided and maintained by Decision Technologies Limited. **This is indicative only and based on a 2-person household with multiple devices and simultaneous usage. Broadband performance is affected by multiple factors including number of occupants and devices, simultaneous usage, router range etc. For more information speak to your broadband provider.
Map data ©OpenStreetMap contributors.




