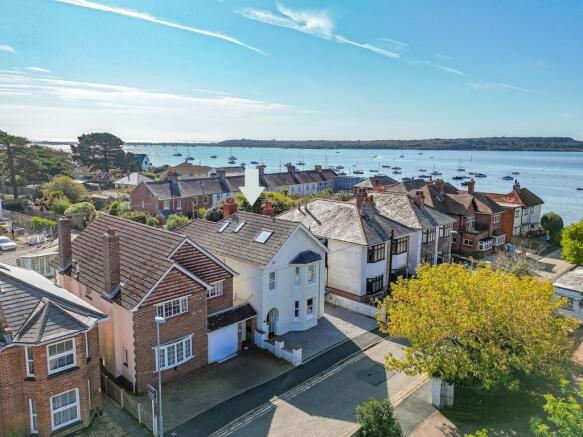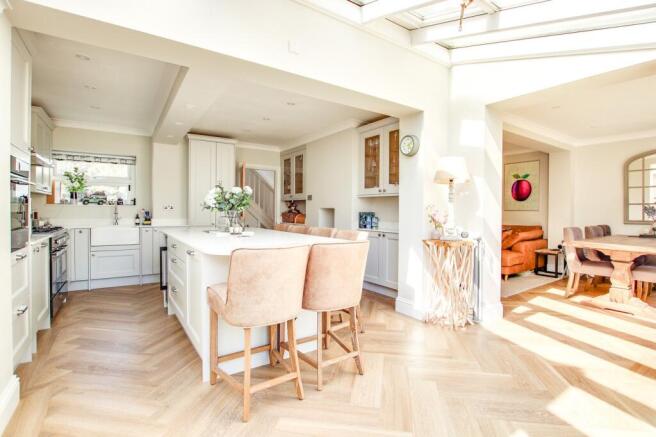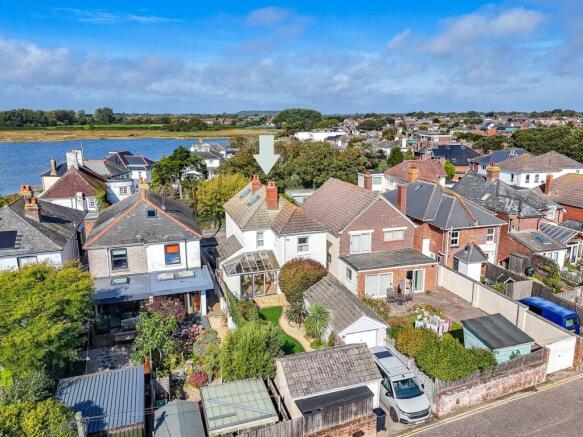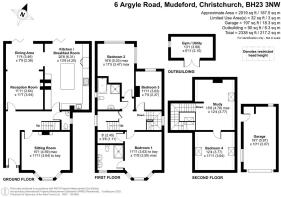
Argyle Road, Mudeford, Christchurch, BH23

- PROPERTY TYPE
Detached
- BEDROOMS
4
- BATHROOMS
2
- SIZE
Ask agent
- TENUREDescribes how you own a property. There are different types of tenure - freehold, leasehold, and commonhold.Read more about tenure in our glossary page.
Freehold
Key features
- Beautiful Detached Home
- Sympathetically Modernised
- Open-Plan Living Accommodation
- Private Garden with Studio
- Single Garage & Parking
- Moments from Christchurch Harbour & Slipway
Description
A beautifully presented detached residence situated on a no-through road just 180 feet from Christchurch Harbour and slipway. The generous accommodation, which has been sympathetically modernised with characterful features throughout, extends to 2,120 sqft and includes four well-proportioned bedrooms together with delightful open-plan living accommodation, creating the heart of the home. The property further benefits from a private garden with studio, single garage and off-road parking.
THE SITUATION
Just a short stroll away, you’ll find the award-winning Christchurch Harbour Hotel and The Jetty restaurant. A promenade walk eastward from Mudeford quay leads to The Noisy Lobster restaurant, the golden sandy beaches of Avon, Steamer Point Nature Reserve, and the picturesque grounds of Highcliffe Castle.
Also within walking distance are the tranquil Stanpit Nature Reserve and Christchurch Town Centre, located about two miles away. Here, you can explore the historic 11th-century Priory, various shops, bars, and restaurants.
For commuters, Christchurch railway station offers convenient mainline access to London, while Bournemouth Airport is approximately six miles away.
Nature enthusiasts will appreciate the nearby New Forest National Park, which boasts scenic walks and diverse wildlife.
THE PROPERTY
Entrance hallway with attractive herringbone flooring continuing throughout, leading to all accommodation and understairs WC.
To the front aspect, a well-proportioned living room with a large bay window allowing an abundance of light, and a log burner with oak mantel and tiled hearth creating a focal point.
Leading off the rear and forming the hub of the home is a wonderful kitchen/breakfast room with orangery-style extension flooding the space with light, which opens through into a semi-open-plan living area featuring a log burner, both areas of which have bi-folding doors opening onto the rear terrace.
The kitchen is fitted with a good range of wall, floor and drawer units with quality quartz worksurfaces over, incorporating a larder cupboard and separate island with useful breakfast bar and additional storage. Integral appliances include a single oven, range-style cooker and fridge freezer.
Upstairs, the first floor offers three bedrooms, two of which are comfortable doubles with space for storage and furniture.
Contemporary family bathroom comprising a large walk-in shower cubicle with rainfall attachment over and a separate bath, complete with tiled floor and walls.
The primary bedroom offers generous proportions, further benefitting from a walk-in wardrobe with shelving and hanging space, and a separate en suite shower room with walk-in shower, twin basins, WC, heated towel rails and tiled floor and walls.
To the second floor, two further bedrooms have been created within the eaves space, one of which is currently utilised as an office with southerly aspect and sea glimpse.
OUTSIDE
The property is approached via a gravelled driveway offering ample parking for several vehicles including space for a trailer and boat, with side access to the rear garden.
There is also rear access via Coastguard Way, with a tarmac driveway leading to a detached single garage and an access gate into the gardens.
The gardens have been designed with lifestyle in mind, ensuring low maintenance with an area of artificial lawn and a patio adjoining the rear of the property, with close-board fencing ensuring a high degree of privacy.
Brochures
Brochure 1- COUNCIL TAXA payment made to your local authority in order to pay for local services like schools, libraries, and refuse collection. The amount you pay depends on the value of the property.Read more about council Tax in our glossary page.
- Band: G
- PARKINGDetails of how and where vehicles can be parked, and any associated costs.Read more about parking in our glossary page.
- Garage,Driveway,Off street
- GARDENA property has access to an outdoor space, which could be private or shared.
- Yes
- ACCESSIBILITYHow a property has been adapted to meet the needs of vulnerable or disabled individuals.Read more about accessibility in our glossary page.
- Ask agent
Argyle Road, Mudeford, Christchurch, BH23
Add an important place to see how long it'd take to get there from our property listings.
__mins driving to your place
Explore area BETA
Christchurch
Get to know this area with AI-generated guides about local green spaces, transport links, restaurants and more.
Get an instant, personalised result:
- Show sellers you’re serious
- Secure viewings faster with agents
- No impact on your credit score


Your mortgage
Notes
Staying secure when looking for property
Ensure you're up to date with our latest advice on how to avoid fraud or scams when looking for property online.
Visit our security centre to find out moreDisclaimer - Property reference 29494700. The information displayed about this property comprises a property advertisement. Rightmove.co.uk makes no warranty as to the accuracy or completeness of the advertisement or any linked or associated information, and Rightmove has no control over the content. This property advertisement does not constitute property particulars. The information is provided and maintained by Spencers Coastal, Highcliffe. Please contact the selling agent or developer directly to obtain any information which may be available under the terms of The Energy Performance of Buildings (Certificates and Inspections) (England and Wales) Regulations 2007 or the Home Report if in relation to a residential property in Scotland.
*This is the average speed from the provider with the fastest broadband package available at this postcode. The average speed displayed is based on the download speeds of at least 50% of customers at peak time (8pm to 10pm). Fibre/cable services at the postcode are subject to availability and may differ between properties within a postcode. Speeds can be affected by a range of technical and environmental factors. The speed at the property may be lower than that listed above. You can check the estimated speed and confirm availability to a property prior to purchasing on the broadband provider's website. Providers may increase charges. The information is provided and maintained by Decision Technologies Limited. **This is indicative only and based on a 2-person household with multiple devices and simultaneous usage. Broadband performance is affected by multiple factors including number of occupants and devices, simultaneous usage, router range etc. For more information speak to your broadband provider.
Map data ©OpenStreetMap contributors.





