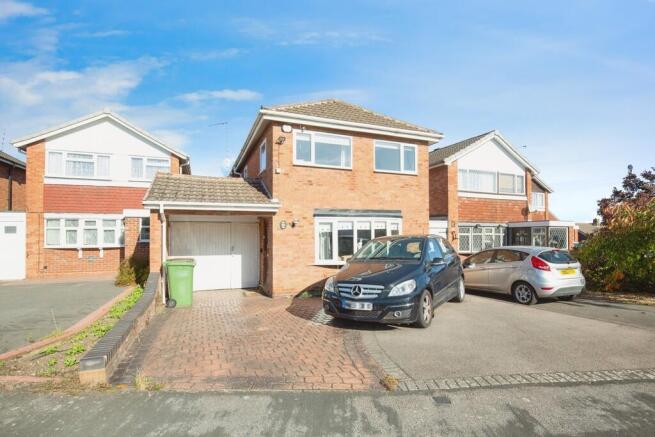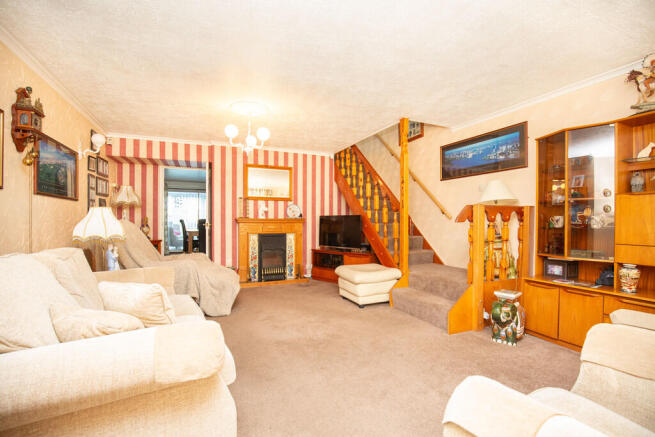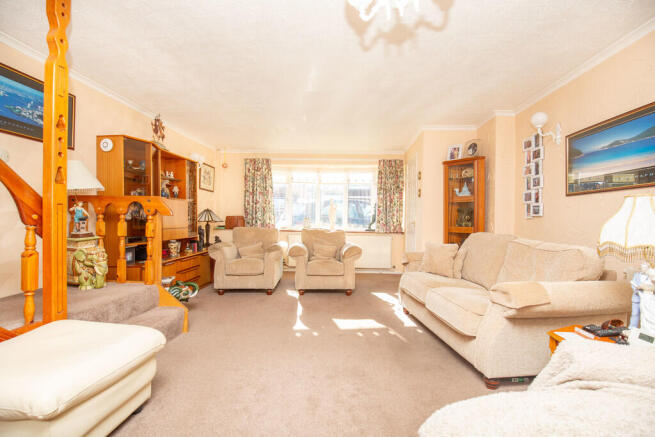Arran Close, Nuneaton

- PROPERTY TYPE
Link Detached House
- BEDROOMS
3
- BATHROOMS
3
- SIZE
Ask agent
- TENUREDescribes how you own a property. There are different types of tenure - freehold, leasehold, and commonhold.Read more about tenure in our glossary page.
Freehold
Key features
- NO UPWARD CHAIN
- EXTENDED TO THE FRONT & REAR
- GARAGE
- DRIVEWAY
- SPACIOUS LOUNGE
- DINING ROOM
- KITCHEN & UTILITY ROOM
- 3 BEDROOMS
- 3 BATHROOMS
- VIEWING IS A MUST
Description
Schools & Education
Highly regarded schools are close at hand, with Glendale Infant School, Croft Junior School, and St Thomas More Catholic School all within easy walking distance. Several other well-rated primary and secondary options are also nearby, giving families plenty of choice.
Local Amenities
Everyday essentials are well covered - a Tesco Express, Sainsbury's and local shops are just minutes away. Healthcare is equally accessible with GP surgeries and dental practices close by. Nuneaton town centre, with its wider range of shops, supermarkets, restaurants, and leisure facilities, is only a short drive.
Transport Links
Commuters are well served with good road connections to the A444, M6, and wider Midlands network. Nuneaton railway station provides regular direct services to Birmingham, Coventry, and London, making travel straightforward.
Lifestyle
The neighbourhood has a welcoming community feel, with parks, green spaces, and recreational facilities nearby. Broadband speeds are excellent, and the area is considered safe and well-established - a place where families and individuals can settle comfortably with long-term appeal.
Welcome to this highly extended three-bedroom family home set in a quiet cul-de-sac location. Offering generous living accommodation across two floors, this property blends space, practicality and comfort - perfect for modern family life.
Ground Floor
Step into the reception hall leading into the spacious lounge, an inviting setting with plenty of space, ideal for relaxing or entertaining. From here, the home flows seamlessly into the dining room, positioned at the heart of the house and opening into a large conservatory - a versatile space overlooking the garden, perfect for family gatherings or a bright home office/playroom. The kitchen would benefit from being re-fitted but offers excellent potential to open up the dining space to provide a large kitchen/diner, ideally placed for everyday use. Adjoining the dining room is a handy utility room, providing additional workspace and storage, with access to a guest WC and the garage.
First Floor
Upstairs, the property continues to offer spacious accommodation. The main bedroom is a generous double with access to a an en-suite shower room. Bedroom two also enjoys its own en-suite, making it ideal for guests or older children. A further third bedroom offers flexibility as a child's room, nursery, or study. Completing the layout is a very spacious family bathroom, equipped with contemporary fittings.
Outside
Externally, the property benefits from a driveway leading to the integral garage, providing off-street parking and storage. The rear garden, accessed via the conservatory, offers a private outdoor space to relax or entertain.
Summary
With its three bathrooms, versatile living spaces, and a fantastic conservatory, this home offers more than meets the eye. Add to that its convenient location close to schools, shops, and transport links, and you have the ideal family property ready to move straight into.
LOUNGE 20' 7" x 14' 7" maximum (6.27m x 4.44m)
DINING ROOM 14' 5" x 8' 5" (4.39m x 2.57m)
KITCHEN 16' 6" x 5' 7" (5.03m x 1.7m)
CONSERVATORY 14' 7" x 9' 5" (4.44m x 2.87m)
UTILITY ROOM 14' 3" x 4' 8" (4.34m x 1.42m)
GUEST WC 7' 0" x 3' 1" (2.13m x 0.94m)
BEDROOM ONE 15' 9" x 8' 7" (4.8m x 2.62m)
EN-SUITE 8' 6" x 4' 6" maximum (2.59m x 1.37m)
BEDROOM TWO 13' 4" x 8' 7" (4.06m x 2.62m)
EN-SUITE 8' 6" x 4' 9" maximum (2.59m x 1.45m)
BEDROOM THREE 13' 2" x 5' 9" (4.01m x 1.75m)
FAMILY BATHROOM 12' 4" x 5' 9" (3.76m x 1.75m)
FIXTURES & FITTINGS: Some items maybe available subject to separate negotiation.
SERVICES: We understand that all mains services are connected.
TENURE: We have been informed that the property is FREEHOLD, however we would advise any potential purchaser to verify this through their own Solicitor.
COUNCIL TAX: We understand this property has been placed in Council Tax Band C. (This information is provided from the Council Tax Valuation List Website).
DISCLAIMER: DETAILS HAVE NOT BEEN VERIFIED BY THE OWNERS OF THE PROPERTY AND THEREFORE MAY BE SUBJECT TO CHANGE AND ANY PROSPECTIVE PURCHASER SHOULD VERIFY THESE FACTS BEFORE PROCEEDING FURTHER. ANY IMAGES ARE FOR SOLELY FOR ILLUSTRATIVE PURPOSES.
Brochures
Arran Close Broch...- COUNCIL TAXA payment made to your local authority in order to pay for local services like schools, libraries, and refuse collection. The amount you pay depends on the value of the property.Read more about council Tax in our glossary page.
- Band: C
- PARKINGDetails of how and where vehicles can be parked, and any associated costs.Read more about parking in our glossary page.
- Garage,Off street
- GARDENA property has access to an outdoor space, which could be private or shared.
- Yes
- ACCESSIBILITYHow a property has been adapted to meet the needs of vulnerable or disabled individuals.Read more about accessibility in our glossary page.
- Ask agent
Arran Close, Nuneaton
Add an important place to see how long it'd take to get there from our property listings.
__mins driving to your place
Get an instant, personalised result:
- Show sellers you’re serious
- Secure viewings faster with agents
- No impact on your credit score

Your mortgage
Notes
Staying secure when looking for property
Ensure you're up to date with our latest advice on how to avoid fraud or scams when looking for property online.
Visit our security centre to find out moreDisclaimer - Property reference 100890013369. The information displayed about this property comprises a property advertisement. Rightmove.co.uk makes no warranty as to the accuracy or completeness of the advertisement or any linked or associated information, and Rightmove has no control over the content. This property advertisement does not constitute property particulars. The information is provided and maintained by Mark Webster Estate Agents, Atherstone. Please contact the selling agent or developer directly to obtain any information which may be available under the terms of The Energy Performance of Buildings (Certificates and Inspections) (England and Wales) Regulations 2007 or the Home Report if in relation to a residential property in Scotland.
*This is the average speed from the provider with the fastest broadband package available at this postcode. The average speed displayed is based on the download speeds of at least 50% of customers at peak time (8pm to 10pm). Fibre/cable services at the postcode are subject to availability and may differ between properties within a postcode. Speeds can be affected by a range of technical and environmental factors. The speed at the property may be lower than that listed above. You can check the estimated speed and confirm availability to a property prior to purchasing on the broadband provider's website. Providers may increase charges. The information is provided and maintained by Decision Technologies Limited. **This is indicative only and based on a 2-person household with multiple devices and simultaneous usage. Broadband performance is affected by multiple factors including number of occupants and devices, simultaneous usage, router range etc. For more information speak to your broadband provider.
Map data ©OpenStreetMap contributors.




