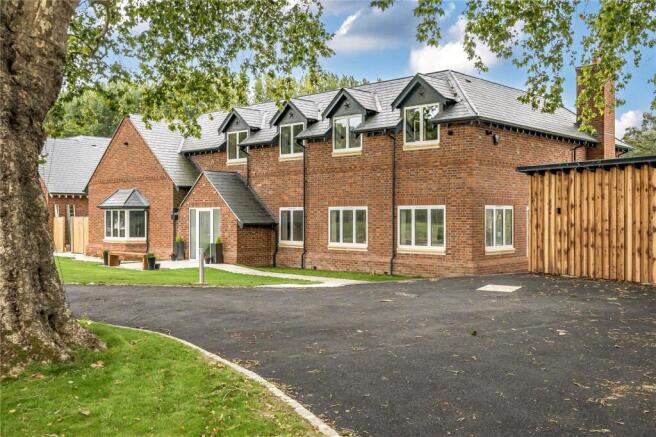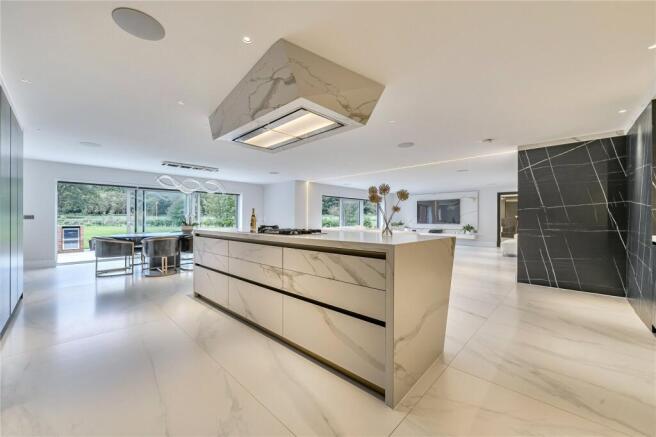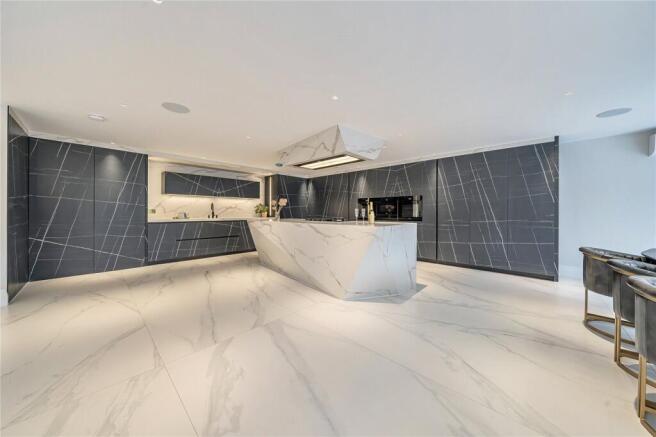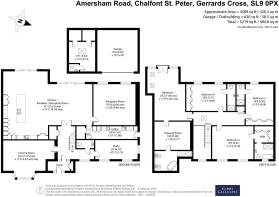
Chalfont Park, Chalfont St. Peter, Gerrards Cross

- PROPERTY TYPE
Detached
- BEDROOMS
4
- BATHROOMS
4
- SIZE
4,589 sq ft
426 sq m
- TENUREDescribes how you own a property. There are different types of tenure - freehold, leasehold, and commonhold.Read more about tenure in our glossary page.
Freehold
Key features
- Brand-new luxury detached home with four spacious double bedrooms
- A stunning Italian kitchen featuring porcelain tile on aluminium frames, a stunning iceberg central island and Miele integrated appliances
- Luxurious principal and second bedrooms, both with fully tiled ensuite bathrooms and dressing rooms
- Two additional double bedrooms, each with stylish fully tiled ensuite shower rooms and fitted fret door wardrobes
- Dedicated fully fitted utility room and cinema room fitted with premium SCHHH acoustic wall panels
- Eco-efficient features including air source heat pump, solar panels, underfloor heating and BT fibre optic line
- Beautifully landscaped garden with fully equipped outdoor kitchen: built-in BBQ’s, sink, fridge, and storage
- Detached garage with EV charging point and private leisure suite featuring sauna, steam room and hot tub
- Ample off-street parking for multiple vehicles
- Prime location within easy access to Chalfont St Peter and Gerrards Cross
Description
Perfectly located within easy reach of Chalfont St Peter, one of Buckinghamshire’s, most sought-after villages, the property enjoys a peaceful, semi-rural setting with excellent transport links nearby to M40 and M25, offering the best of both worlds.
Upon entering, you're welcomed into a spectacular entrance hall, where a striking staircase sets the tone for the rest of the home. This leads into a bright and expansive open-plan kitchen, living, and dining area, perfectly designed for both everyday family life and stylish entertaining. The bespoke kitchen features sleek dark cabinetry and premium Miele integrated appliances, including two steam ovens, a combination oven/microwave, a handless gourmet warming drawer, and a ceramic 5 ring hob. A large feature island acts as the centrepiece, ideal for both culinary preparation and casual social gatherings. Underfloor heating runs throughout, while bi-fold doors open seamlessly to the rear garden, merging indoor and outdoor spaces for effortless summer entertaining.
To the front of the house, a sophisticated cinema room offers a true home theatre experience, fitted with SCHHH acoustic wall panels and integrated LED lighting. A separate reception room adds further living space, featuring a dramatic dark porcelain large format tile wall with gold veining, bespoke shelving, and a recessed gas fireplace, creating a refined space for relaxing or entertaining. A dedicated study with custom-built desks provides the ideal environment for home working, while a fully equipped utility room, fitted with premium Samsung and Siemens appliances, ensures day-to-day functionality is met with style. A guest cloakroom adds to the practicality of the layout, while the entire ground level is unified by sleek Rak Carrara large format floor tiles, offering a seamless and sophisticated finish.
The sense of luxury continues in the principal bedroom suite, which boasts a spacious Lusso round stone bath. The second bedroom offers its own ensuite with a jacuzzi bath and private dressing area, while the remaining two double bedrooms each enjoy their own ensuite shower rooms and integrated wardrobes with exquisite Italian fretted doors. Throughout the sleeping quarters, Amtico flooring adds warmth, texture and durability.
Blending luxury with cutting-edge technology, the home incorporates eco-friendly features such as solar panels, an air source heat pump, Daikin air conditioning, Monitor Audio ceiling speakers, a Heatmiser smart thermostat, and BT fibre-optic connectivity, ensuring it is both energy-efficient and future-ready.
Secure electric gates provide access to a detached double garage featuring an automatic Doormatic sectional up and over door, 22kw electric vehicle charging point and additional parking for three vehicles. Beyond the garage, a private leisure suite awaits, complete with a sauna, steam room, and hot tub, offering the ultimate in relaxation.
Specification
3 Phase Electricity
BT full fibre optic line with Broadband
CCTV and alarm system
Front gates with intercom and pedestrian gate
Mendes bespoke black inlay 3 panel doors with heritage knurled door handles
Aluminium guttering and downpipes
Double glazed aluminium doors, windows and patio doors
23 Solar panels
Stiebel Eltron air source heat pump and 300 litre water cylinder which is internet enabled
Clack industrial water softener
Lightwave smart internet enabled dimmer switches
Heat Miser thermostats which are internet enabled
Concrete floors on both floors with underfloor heating
10 year advantage warranty
21kw car charger
Flo and return hot water system
External lighting and 2 x double sockets
BBQ area with sink, fridge, storage units, sockets and led lighting
The beautifully landscaped garden at Stable Farm is designed for outdoor living and entertaining, featuring a spacious stone patio with a built-in BBQ, sink, fridge, and storage. At the rear of the garden, a wooden bridge spans a gentle stream, leading to the River Misbourne and onto open fields, with mature trees offering a sense of privacy and seclusion.
Stable Farm is set in a highly desirable location just off the Amersham Road, in the charming village of Chalfont St Peter near Gerrards Cross. The village offers a wide range of everyday amenities, including supermarkets such as Tesco, M&S Simply Food and Waitrose all within easy reach, along with an excellent selection of independent boutiques, cafés, restaurants, and leisure facilities.
The area is particularly popular with families due to its outstanding local schools. These include Chalfont St Peter CofE Academy, Robertswood School, and The Chalfonts Community College. The property also falls within the catchment area for some of the region’s most prestigious grammar schools, including Dr Challoner’s Grammar School, Dr Challoner’s High School, and Beaconsfield High. Several highly regarded independent schools, such as The Beacon, Gayhurst, and Thorpe House, are also within easy reach.
For commuters, Gerrards Cross Station is just a short walk from the property, offering fast and direct rail services to London Marylebone in approximately 20 to 25 minutes. High Wycombe station is also within easy reach, providing additional rail connections and services. Road links are excellent, with the M40 and M25 motorways close by, offering quick access to Heathrow Airport, Central London, and the wider motorway network.
The surrounding area offers an abundance of green space and recreational opportunities, including Gerrards Cross Golf Club, Gold Hill Common, and a variety of scenic walking and cycling routes through the nearby Chiltern Hills.
Brochures
Particulars- COUNCIL TAXA payment made to your local authority in order to pay for local services like schools, libraries, and refuse collection. The amount you pay depends on the value of the property.Read more about council Tax in our glossary page.
- Band: TBC
- PARKINGDetails of how and where vehicles can be parked, and any associated costs.Read more about parking in our glossary page.
- Yes
- GARDENA property has access to an outdoor space, which could be private or shared.
- Yes
- ACCESSIBILITYHow a property has been adapted to meet the needs of vulnerable or disabled individuals.Read more about accessibility in our glossary page.
- Ask agent
Energy performance certificate - ask agent
Chalfont Park, Chalfont St. Peter, Gerrards Cross
Add an important place to see how long it'd take to get there from our property listings.
__mins driving to your place
Get an instant, personalised result:
- Show sellers you’re serious
- Secure viewings faster with agents
- No impact on your credit score
Your mortgage
Notes
Staying secure when looking for property
Ensure you're up to date with our latest advice on how to avoid fraud or scams when looking for property online.
Visit our security centre to find out moreDisclaimer - Property reference NHO250547. The information displayed about this property comprises a property advertisement. Rightmove.co.uk makes no warranty as to the accuracy or completeness of the advertisement or any linked or associated information, and Rightmove has no control over the content. This property advertisement does not constitute property particulars. The information is provided and maintained by Gibbs Gillespie, New Homes. Please contact the selling agent or developer directly to obtain any information which may be available under the terms of The Energy Performance of Buildings (Certificates and Inspections) (England and Wales) Regulations 2007 or the Home Report if in relation to a residential property in Scotland.
*This is the average speed from the provider with the fastest broadband package available at this postcode. The average speed displayed is based on the download speeds of at least 50% of customers at peak time (8pm to 10pm). Fibre/cable services at the postcode are subject to availability and may differ between properties within a postcode. Speeds can be affected by a range of technical and environmental factors. The speed at the property may be lower than that listed above. You can check the estimated speed and confirm availability to a property prior to purchasing on the broadband provider's website. Providers may increase charges. The information is provided and maintained by Decision Technologies Limited. **This is indicative only and based on a 2-person household with multiple devices and simultaneous usage. Broadband performance is affected by multiple factors including number of occupants and devices, simultaneous usage, router range etc. For more information speak to your broadband provider.
Map data ©OpenStreetMap contributors.






