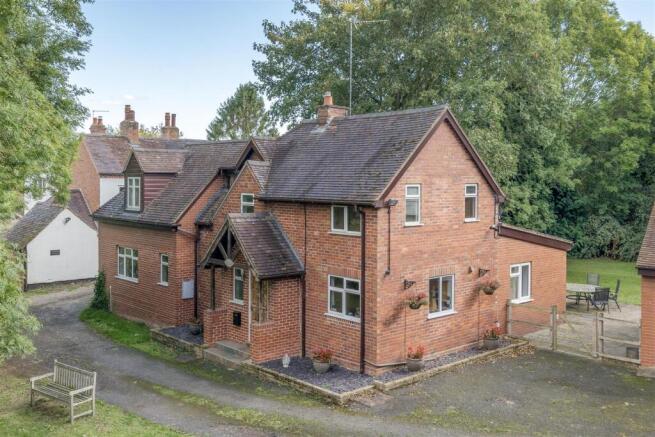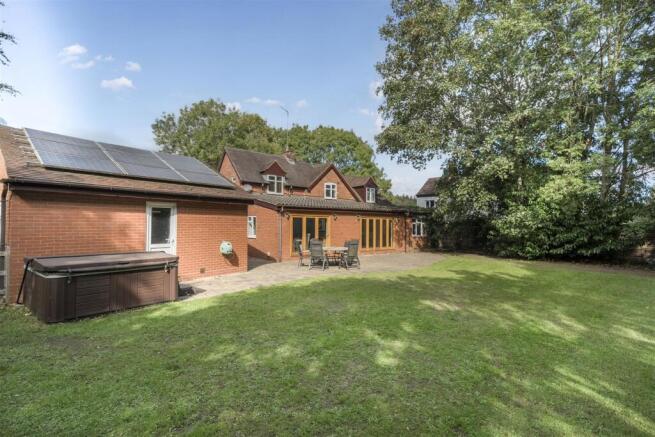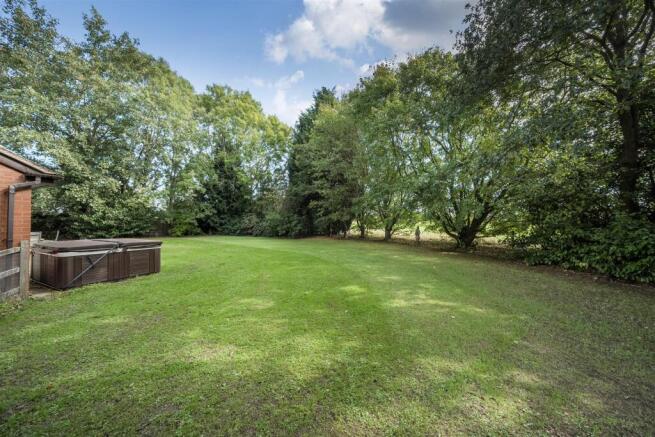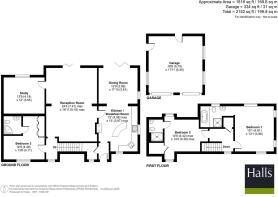
Hurcott Hall Farm,Hurcott Lane, Kidderminster

- PROPERTY TYPE
Cottage
- BEDROOMS
3
- BATHROOMS
3
- SIZE
1,818 sq ft
169 sq m
- TENUREDescribes how you own a property. There are different types of tenure - freehold, leasehold, and commonhold.Read more about tenure in our glossary page.
Freehold
Key features
- A Well Presented Detached Country Cottage
- Well Presented Modern & Extended Accommodation
- Three Double Bedrooms & Three En-Suite Facilities
- Spacious Lounge with Oak Bi-Fold Doors to Gardens
- Separate Snug/Family Room
- Modern Fitted Dining Kitchen with Aga & Island
- Detached Double Garage with Loft Storage
- Generous, Mature & Private Gardens
- Gated driveway approach through Hurcott Hall Farm
Description
Description - Halls are pleased to offer for sale this beautiful and individual detached home in this fabulous, quiet rural location, available by Private Treaty.
Offering a fabulous lifestyle opportunity in a unique setting overlooking Hurcott Wood Nature Reserve and adjoining open countryside. The cottage has been extended to create spacious and versatile accommodation, beautifully presented throughout, with three double bedrooms (all en-suite), superb living and entertaining spaces, and attractive gardens with a detached double garage with loft storage and solar panels.
Situation - Hurcott Manor Cottage enjoys a unique position within Blakedown Parish, overlooking the Hurcott Wood Nature Reserve and surrounded by countryside, while remaining highly accessible. Kidderminster, Hagley, and Worcester are all within easy reach, providing a wide range of shopping, leisure, and transport facilities. Rail services are available at Blakedown, Kidderminster, and Hagley, offering regular links to Birmingham, Worcester, and even London Marylebone, making the property ideal for commuters seeking country living.
Schooling - The property lies within catchment for well-regarded local schools including Blakedown CE Primary School and Haybridge High School and Sixth Form, Hagley. A range of independent options are also available in nearby Worcester and Birmingham, including King’s Worcester, RGS Worcester, Bromsgrove School, and Edgbaston High School for Girls.
Directions - From Kidderminster take the A456 Birmingham Road and turn onto left onto Hurcott Lane. Continue along and turn right onto a lane leading to Hurcott Hall Farm. Continue past the farm where a gated driveway provides access to Hurcott Manor Cottage at the far end.
The Property - The property is approached via a long gated driveway leading through Hurcott Hall Farm, offering a high degree of privacy and a country lifestyle within easy reach of Kidderminster, Hagley, and Worcester.
The accommodation begins with a canopy porch and entrance hall laid with Chinese slate flooring, which continues into the kitchen. A cloakroom is positioned off the hallway, offering scope to convert into a guest WC. The heart of the home is the impressive dining kitchen, fitted by Hatt Kitchens and featuring granite work surfaces, a Belfast sink, central island with breakfast bar, four-oven Aga, and a separate five-ring hob. Additional appliances include an American-style fridge freezer. The dining area enjoys a dual aspect and solid oak bi-fold doors opening directly to the garden.
The lounge is generously proportioned and designed for entertaining, also benefitting from oak bi-fold doors to the rear patio. A further reception room, ideal as a snug, study or separate family room can be found off the lounge, with fitted cupboards, shelving, and a built-in bar with fridge, an ideal space for social occasions.
The ground floor also includes a spacious double bedroom with fitted wardrobes, pleasant outlook, and an en-suite shower room, making it perfect for guests accommodation, additional family or relatives.
Upstairs, the first floor landing gives access to two further double bedrooms, both with en-suite facilities. The principal bedroom enjoys a triple aspect with lovely views and comfortably accommodates a super king-size bed. Its luxury en-suite includes a double shower, double-ended bath, WC, and vanity basin. The second bedroom has a part-vaulted ceiling, dual aspect views, a walk-in cupboard, and en-suite shower room with stylish fittings.
Outside - The rear garden is mainly laid to lawn with a level aspect, patio seating area, and views across adjoining fields. To the front, a detached double garage offers loft storage and plumbing for a washing machine. Solar panels are installed to assist with energy efficiency.
Services - Mains electricity and water. LPG-fired central heating. Private drainage (shared with neighbouring property). Solar panels assist with electricity.
Local Authority - Wyre Forest District Council, Wyre Forest House, Finepoint Way, Kidderminster, Worcestershire DY11 7WF
Council Tax - The property is being shown as being within council tax band D on the local authority register.
Tenure - Freehold with Vacant Possession upon Completion.
What3words - ///transfers.ruins.doll
Anti-Money Laundering (Aml) Checks - We are legally obligated to undertake anti-money laundering checks on all property purchasers. Whilst we are responsible for ensuring that these checks, and any ongoing monitoring, are conducted properly; the initial checks will be handled on our behalf by a specialist company, Movebutler, who will reach out to you once your offer has been accepted. The charge for these checks is £30 (including VAT) per purchaser, which covers the necessary data collection and any manual checks or monitoring that may be required. This cost must be paid in advance, directly to Movebutler, before a memorandum of sale can be issued, and is non-refundable. We thank you for your cooperation.
Viewings - By appointment through Halls, Gavel House, 137 Franche Road, Kidderminster DY11 5AP
Brochures
Brochure.pdf- COUNCIL TAXA payment made to your local authority in order to pay for local services like schools, libraries, and refuse collection. The amount you pay depends on the value of the property.Read more about council Tax in our glossary page.
- Band: D
- PARKINGDetails of how and where vehicles can be parked, and any associated costs.Read more about parking in our glossary page.
- Garage
- GARDENA property has access to an outdoor space, which could be private or shared.
- Yes
- ACCESSIBILITYHow a property has been adapted to meet the needs of vulnerable or disabled individuals.Read more about accessibility in our glossary page.
- Ask agent
Hurcott Hall Farm,Hurcott Lane, Kidderminster
Add an important place to see how long it'd take to get there from our property listings.
__mins driving to your place
Get an instant, personalised result:
- Show sellers you’re serious
- Secure viewings faster with agents
- No impact on your credit score




Your mortgage
Notes
Staying secure when looking for property
Ensure you're up to date with our latest advice on how to avoid fraud or scams when looking for property online.
Visit our security centre to find out moreDisclaimer - Property reference 34197837. The information displayed about this property comprises a property advertisement. Rightmove.co.uk makes no warranty as to the accuracy or completeness of the advertisement or any linked or associated information, and Rightmove has no control over the content. This property advertisement does not constitute property particulars. The information is provided and maintained by Halls Estate Agents, Kidderminster. Please contact the selling agent or developer directly to obtain any information which may be available under the terms of The Energy Performance of Buildings (Certificates and Inspections) (England and Wales) Regulations 2007 or the Home Report if in relation to a residential property in Scotland.
*This is the average speed from the provider with the fastest broadband package available at this postcode. The average speed displayed is based on the download speeds of at least 50% of customers at peak time (8pm to 10pm). Fibre/cable services at the postcode are subject to availability and may differ between properties within a postcode. Speeds can be affected by a range of technical and environmental factors. The speed at the property may be lower than that listed above. You can check the estimated speed and confirm availability to a property prior to purchasing on the broadband provider's website. Providers may increase charges. The information is provided and maintained by Decision Technologies Limited. **This is indicative only and based on a 2-person household with multiple devices and simultaneous usage. Broadband performance is affected by multiple factors including number of occupants and devices, simultaneous usage, router range etc. For more information speak to your broadband provider.
Map data ©OpenStreetMap contributors.





