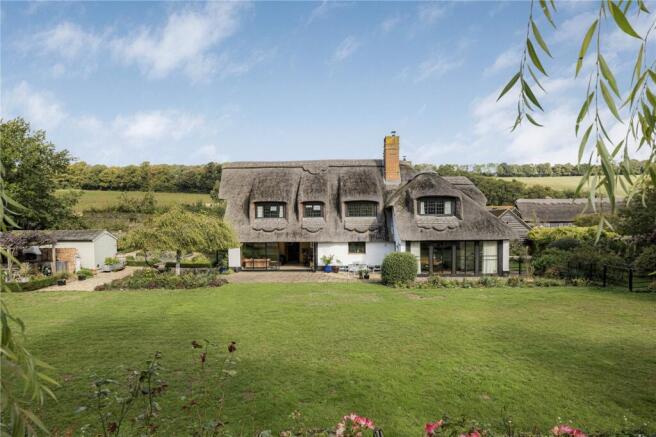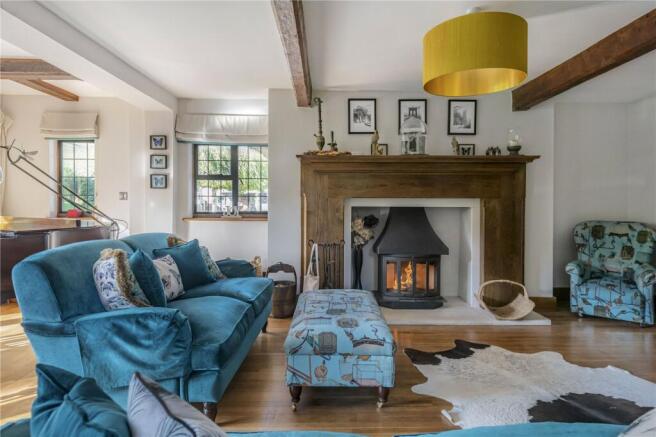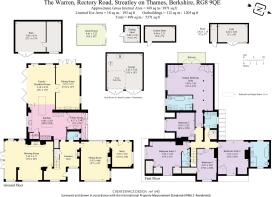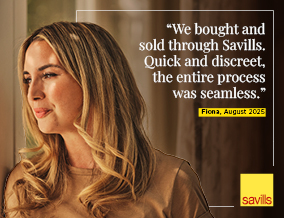
Rectory Road, Streatley, Reading, Berkshire, RG8

- PROPERTY TYPE
Detached
- BEDROOMS
5
- BATHROOMS
4
- SIZE
5,371 sq ft
499 sq m
- TENUREDescribes how you own a property. There are different types of tenure - freehold, leasehold, and commonhold.Read more about tenure in our glossary page.
Freehold
Key features
- Beautiful countryside setting
- Family home with large reception rooms
- Swimming pond
- 2.2 acres of paddocks and garden
- Barn
- Close to Streatley and Goring
- EPC Rating = D
Description
Description
The Warren has a rich history, culminating in a calm sanctuary which is evident as soon as you enter its doors. The Warren has been sympathetically refurbished in recent years, now affording modern and contemporary luxury whilst retaining its character and charm of the original exposed beams, oak panelling and oak latched doors with intricate latch design throughout. With high ceilings and airy rooms, it seamlessly blends open plan living with that of a more traditional nature. Features include a Ukrainian Reed Thatch roof re-thatched in 2021 and stunning Cotswold Casement Company windows and doors, including 5 metre long bifolds in the kitchen breakfast room opening out to allow an uninterrupted views of the grounds, paddocks and fields beyond. The Warren’s connection to the outside is a continuing theme throughout the house. It is an exquisite property and unique to the market.
Built in 1929, The Warren is approximately two miles west of Streatley, at the very end of Rectory Road and in a shallow bowl set within the verdant and open landscape. Situated on the midway point of the ancient Ridgeway Path offering some the country’s best routes for country pursuits.
The Warren shares a long private driveway with four other properties which make up what was originally Warren Farm, of which The Warren was the original farmhouse. It still retains the character of a private smallholding with the extensive and versatile grounds that envelop the house.
Entrance is through a large solid timber door into a spacious reception hall, featuring a wood burner, cloakroom and staircase with inbuilt storage. Characteristic of the Arts and Crafts style, there are exposed beams and slim oak floorboards. From here, you can access the 3 main reception rooms. The drawing room to the left has a beautiful Inglenook fireplace and two sets of French windows leading out to a seating terrace and the gardens. The sitting room sits to the right of the hall with views to the front and back with wood panelling and an open fireplace with large log burning stove and then a door through to the study enables a quieter working environment away from the main hub of the home.
The kitchen from the reception hall is found straight in front of you and opens out into the large breakfast area and beyond into the family room. Handmade by local furniture maker Andrew Lord, the kitchen combines varying units with vibrant colours under a combination of granite, wood and slate work tops. At the heart of the kitchen is a Salcombe blue five oven AGA eR7i 150 offering efficient and flexible AGA cooking. The breakfast area incorporates a large breakfast bar of solid oak. There is a walk-in pantry and then sliding doors to the right open into the large utility room / boot room with latch door to the back yard. The kitchen is almost 40 ft deep with travertine flagstones and under floor heating. Throughout the kitchen breakfast room your eyes are naturally drawn to outside. Continuing into the family area, the wall-to-wall 5m bifold doors look straight out onto the garden with uninterrupted views of the paddocks and countryside beyond for a view that you will simply never tire of. Behind the family room is the dining room, with built in storage, which can be closed off for privacy, or left open to combine with the kitchen, breakfast, family area. There are two sets French windows leading into the kitchen cut flower and vegetable garden.
Upstairs, from the hallway the Arts and Crafts style continue to offer a wealth of features on the landing from which five bedrooms; three with en-suites, while two share an additional shower room lead off. The main bedroom is a large suite with a luxurious bathroom incorporating a roll top bath and walk-in shower. The room opens onto a west facing balcony with room for seating, overlooking the garden and open landscape beyond. The additional bathrooms are all finished to a similarly high standard. The Warren is an Iconic house, cleverly merging historical characteristics with that of modern day living.
Outside
Set within the beautiful landscape of Streatley on Thames enjoying the most wonderful outlook, with close proximity to the historic Ridgeway path, The Warren is found at the end of Rectory Road with a private driveway offering ample parking on the gravelled forecourt. There is a detached double garage, currently housing much of the biofuel plant room at the front of the property. Its grounds reach to approximately 2.2 Acres and are with the current owners producing quality meat, vegetables and apple juice.
The gardens wrap around the entire house, extending across the back and stretching across onto the lawn, paddocks and fields beyond. The grounds provide a variety of seating areas, from the terrace that runs the length of the building at the rear, to an enclosed entertaining terrace with a bespoke pizza oven, outdoor kitchen and barbeque area, all set under a pergola wrapped with grape vines. Further there is a large studio, currently used as a gym.
The dedicated vegetable and fruit garden incorporates an impressive Rhino greenhouse that allows for an array of home-grown food and cut flowers. Espalier apple trees provide apples of different seasons and varieties, coming to fruit at different times of year. On the west side of the garden is a beautiful natural swimming pond set amongst wildflowers and planted raised flower beds – a tranquil addition to the already impressive gardens and attracting an abundant wildlife; dragon flies and swallows are a constant sight and bird song fills the air.
A large barn to the rear of the plot with solar panels, large garden shed and potting shed complete the outbuildings. Currently sheep graze the paddocks which in previous times were incorporated into the garden.
The grounds are simply stunning. Featuring beautiful planting, trees and shrubs, the gardens themselves are only enhanced by the truly serene and peaceful setting which is a rare find.
Location
The picturesque village of Streatley on Thames lies in a valley on the Berkshire side of the river between Reading and Oxford, facing Goring on the Oxfordshire side. The surrounding countryside is designated an area of ‘Outstanding Natural Beauty’ and historically this was a natural crossing point of the river, set between the Berkshire Downs and Chiltern Hills, known geographically as the ‘Goring Gap’. The interesting High Street, which forms the central part of the village running down to the river and the bridge across to Goring, is now a ‘Conservation Area’ where there are a wealth of period properties many of considerable architectural merit including a thatched cottage, a beautiful William and Mary house and an Elizabethan Farmhouse, supposedly haunted by a lady in white. Following the building of the railway through the Thames Valley by Isambard Kingdom Brunel in approximately 1840, the villagers of Streatley decided the railway should go on the Goring side with the result now that while Streatley has changed little, the village of Goring on Thames has grown substantially and is now the larger village.
In the village there is a parish church with Norman origins, a luxury riverside four-star hotel, The Swan, which also offers a leisure and fitness club and at the top of the High Street is the Bull Inn which was an old coaching inn when the Royal Mail stopped en-route between Oxford and London. There is also a prestigious golf club, established over one hundred years ago, set amidst beautiful rolling countryside. The village also boast its own very well regarded Streatley Primary School, with the outstanding secondary school, ‘The Downs’, being in catchment for the village also, and having its own bus route. In addition to having well revered local state primary and secondary schooling, the area is also extremely well served by an excellent range of private schooling, of particular note; Cranford House School, The Oratory Preparatory School, Moulsford Preparatory School, St Andrews Preparatory School, The Oratory School, Pangbourne College, Brockhurst & Marlston House, Downe House, Rupert House School, Shiplake College, The Abbey School, Bradfield College, The Manor Preparatory School, Abingdon School, Abingdon Preparatory School, Radley College, and St Helen & St Katharine.
Behind Streatley the ground rises steeply where the Berkshire Downlands meet the wide Thames Valley and from the top there are panoramic views far into Oxfordshire. The woodland and hills surrounding Streatley have been acquired in recent years by the National Trust and the extensive bridleways and footpaths are now open to the public.
Across the river, the larger village of Goring-on-Thames offers a wide range of amenities and facilities including shops, modern health centre, traditional inns, a hotel, library, dentist and importantly a main line railway station providing excellent commuter services to Oxford, Reading and up to London (Paddington). There is also easy access for the major local towns, including Oxford, Reading and Newbury, the M40 and M4 motorways, the latter linking directly to Heathrow. Crossrail (Elizabeth Line) services have commenced from Reading, which together with the electrification of the line has significantly improved travelling times to East and West destinations.
Square Footage: 5,371 sq ft
Acreage: 2.24 Acres
Directions
From Henley-on-Thames, take the Fairmile (A4130) through Nettlebed and continue towards Wallingford, passing through Bix and Benson. Stay on the A4130 past Cholsey and through Moulsford, then continue towards Streatley. Once in Streatley, turn left onto Rectory Road. Continue past the Golf Club and out for about 1 mile. After passing Thurle Grange Stables you will then come to a small hamlet of properties, with The Warren being the last house on the left approached through a courtyard. Continue through the gates and onto the driveway.
Post Code: RG8 9QE
what3words///beard.lightens.aura
Additional Info
History
Forming part of Warren Farm and once owned by Patrici Brenninkmeyer, part of The Brenninkmeyer family owners of the store chain C&A, Patricia created the Arnopa Trust and Kulika Charitable Trust whilst residing at Warren Farm.
The Arnopa Trust provided foster care for children from commonwealth countries and continued for 13 years and after this came the Kulika Charitable Trust, a training centre for East African farmers training in organic and sustainable development, enabling them to take the knowledge back and use on their native land. To quote Patricia “I am delighted to be able to re-visit my early interests in childcare, children’s literacy and disability. I am also so grateful to see my vision being translated into workable projects by my very
talented and committed colleagues both in Uganda and UK”.
Brochures
Web Details- COUNCIL TAXA payment made to your local authority in order to pay for local services like schools, libraries, and refuse collection. The amount you pay depends on the value of the property.Read more about council Tax in our glossary page.
- Band: C
- PARKINGDetails of how and where vehicles can be parked, and any associated costs.Read more about parking in our glossary page.
- Yes
- GARDENA property has access to an outdoor space, which could be private or shared.
- Yes
- ACCESSIBILITYHow a property has been adapted to meet the needs of vulnerable or disabled individuals.Read more about accessibility in our glossary page.
- Ask agent
Rectory Road, Streatley, Reading, Berkshire, RG8
Add an important place to see how long it'd take to get there from our property listings.
__mins driving to your place
Get an instant, personalised result:
- Show sellers you’re serious
- Secure viewings faster with agents
- No impact on your credit score
Your mortgage
Notes
Staying secure when looking for property
Ensure you're up to date with our latest advice on how to avoid fraud or scams when looking for property online.
Visit our security centre to find out moreDisclaimer - Property reference HES250306. The information displayed about this property comprises a property advertisement. Rightmove.co.uk makes no warranty as to the accuracy or completeness of the advertisement or any linked or associated information, and Rightmove has no control over the content. This property advertisement does not constitute property particulars. The information is provided and maintained by Savills, Henley-On-Thames. Please contact the selling agent or developer directly to obtain any information which may be available under the terms of The Energy Performance of Buildings (Certificates and Inspections) (England and Wales) Regulations 2007 or the Home Report if in relation to a residential property in Scotland.
*This is the average speed from the provider with the fastest broadband package available at this postcode. The average speed displayed is based on the download speeds of at least 50% of customers at peak time (8pm to 10pm). Fibre/cable services at the postcode are subject to availability and may differ between properties within a postcode. Speeds can be affected by a range of technical and environmental factors. The speed at the property may be lower than that listed above. You can check the estimated speed and confirm availability to a property prior to purchasing on the broadband provider's website. Providers may increase charges. The information is provided and maintained by Decision Technologies Limited. **This is indicative only and based on a 2-person household with multiple devices and simultaneous usage. Broadband performance is affected by multiple factors including number of occupants and devices, simultaneous usage, router range etc. For more information speak to your broadband provider.
Map data ©OpenStreetMap contributors.





