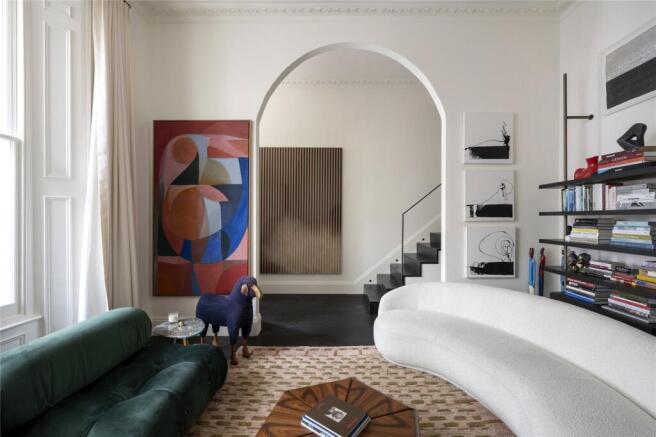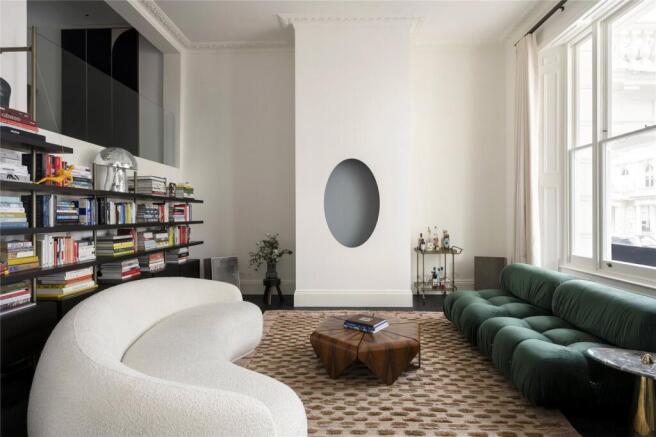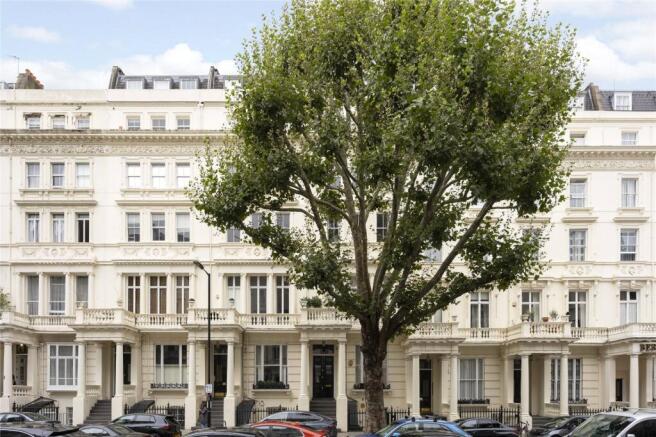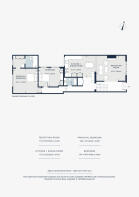Inverness Terrace, London, W2

- PROPERTY TYPE
Apartment
- BEDROOMS
2
- BATHROOMS
2
- SIZE
1,250 sq ft
116 sq m
Key features
- Architecture by Studio D3
- Interior design by FingersHome
- Split-level kitchen, dining and reception room
- Principal bedroom with dressing room
- Guest bedroom
- Guest bathroom
- Parking permits on street
- Double-glazing throughout
- ADT alarm system
- City of Westminster
Description
Outside, Inverness Terrace’s handsome façade is composed of ornate friezes, cast iron railings and a portico entrance. Beyond, the apartment opens into a voluminous reception room, with tall ceilings and large double-glazed sash windows. Pale walls are complemented with dark wood floors, complete with underfloor heating. A set of stairs leads up to the kitchen and dining room, which overlooks the living area through an open picture window. The bespoke Kochwerk design won the brand’s kitchen of the year award, with its bespoke wood cabinetry, Angello Lelli art deco lighting and range of sleek appliances – including Gaggenau, Miele, Fisher & Paykel and Quooker. Tailor-made for entertaining, the innovative design features a ten-seater dining table.
The hallway continues down to the principal bedroom suite. There’s a calming, minimalist feel with the pale walls, dark floors and soft sunlight that beams through the sash windows. A sliding pocket door reveals the dressing room and en suite bathroom – featuring an oversized steam shower, gunmetal hardware, a Japanese Sensoflush toilet all wrapped in marble. The guest bedroom is a versatile space to be used for working or additional storage, served by a bathroom with black marble flooring, a built-to-measure Japanese ofuro bathtub, 1950s lighting and a mid-century mirror.
Caught between the buzz of Notting Hill and the quietude of Hyde Park, Inverness Terrace is a tranquil enclave in one of the most sought-after areas of West London. Ease into the day with coffee from Prezzemole e Vitale, a personal training session at Bodyism or brunch at Beam. Then stock up on essentials at Waitrose or Planet Organic. The verdant lawns of Hyde Park are 100 metres away, ideal for meditative strolls or invigorating runs. For relaxation, the Six Senses Spa at the nearby Whiteley’s development will be the UK’s first. Round off the day with dinner at Mediterranean restaurant Wild or Endo Kazutoshi’s sushi hotspot Sumi. With several tube stations nearby, there’s quick access to the city and beyond.
Bayswater - 2 mins (Circle, District)
Queensway - 4 mins (Central)
Brochures
Particulars- COUNCIL TAXA payment made to your local authority in order to pay for local services like schools, libraries, and refuse collection. The amount you pay depends on the value of the property.Read more about council Tax in our glossary page.
- Band: E
- PARKINGDetails of how and where vehicles can be parked, and any associated costs.Read more about parking in our glossary page.
- Yes
- GARDENA property has access to an outdoor space, which could be private or shared.
- Yes
- ACCESSIBILITYHow a property has been adapted to meet the needs of vulnerable or disabled individuals.Read more about accessibility in our glossary page.
- Ask agent
Inverness Terrace, London, W2
Add an important place to see how long it'd take to get there from our property listings.
__mins driving to your place
Get an instant, personalised result:
- Show sellers you’re serious
- Secure viewings faster with agents
- No impact on your credit score
Your mortgage
Notes
Staying secure when looking for property
Ensure you're up to date with our latest advice on how to avoid fraud or scams when looking for property online.
Visit our security centre to find out moreDisclaimer - Property reference BAY250228. The information displayed about this property comprises a property advertisement. Rightmove.co.uk makes no warranty as to the accuracy or completeness of the advertisement or any linked or associated information, and Rightmove has no control over the content. This property advertisement does not constitute property particulars. The information is provided and maintained by Domus Nova, London. Please contact the selling agent or developer directly to obtain any information which may be available under the terms of The Energy Performance of Buildings (Certificates and Inspections) (England and Wales) Regulations 2007 or the Home Report if in relation to a residential property in Scotland.
*This is the average speed from the provider with the fastest broadband package available at this postcode. The average speed displayed is based on the download speeds of at least 50% of customers at peak time (8pm to 10pm). Fibre/cable services at the postcode are subject to availability and may differ between properties within a postcode. Speeds can be affected by a range of technical and environmental factors. The speed at the property may be lower than that listed above. You can check the estimated speed and confirm availability to a property prior to purchasing on the broadband provider's website. Providers may increase charges. The information is provided and maintained by Decision Technologies Limited. **This is indicative only and based on a 2-person household with multiple devices and simultaneous usage. Broadband performance is affected by multiple factors including number of occupants and devices, simultaneous usage, router range etc. For more information speak to your broadband provider.
Map data ©OpenStreetMap contributors.





