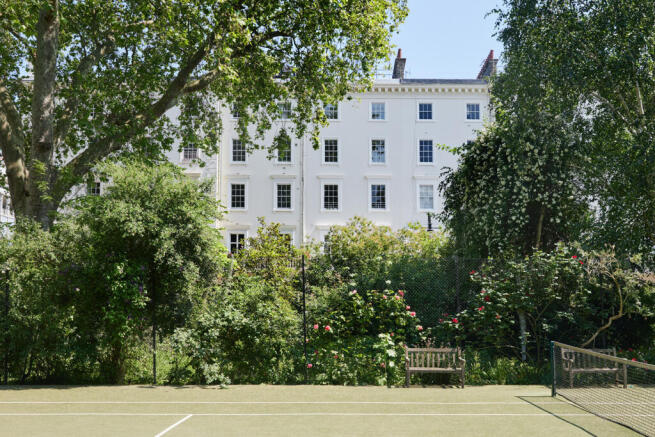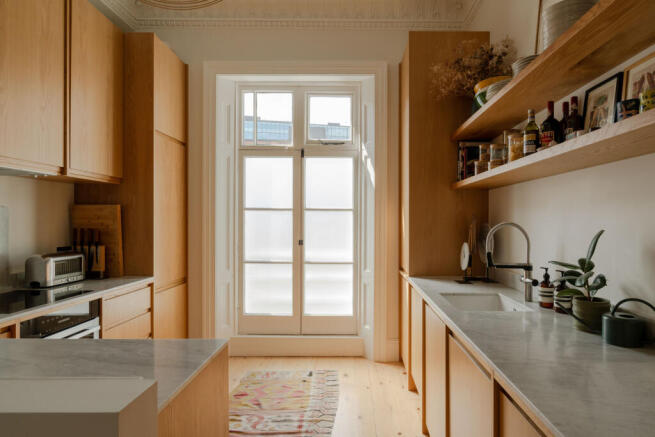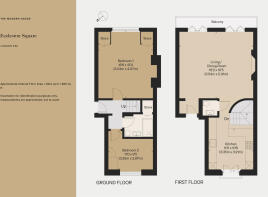
Eccleston Square, Eccleston Square, London SW1V

- PROPERTY TYPE
Apartment
- BEDROOMS
2
- BATHROOMS
1
- SIZE
960 sq ft
89 sq m
Description
The Square
Conceived as the Georgian era transitioned into the Victorian period, Eccleston Square was designed by Thomas Cubitt in the 1830s. The land was procured by Cubitt from the Grosvenors and was named after Eccleston in Cheshire, which sits within the family’s northern estate. Grade II-listed, Eccleston Square is described by English Heritage as “an integral part of Pimlico’s planned design initiative” and a square notable for the fact that it “survives relatively little altered”.
Similarly unchanged are the gardens in the centre of Eccleston Square. Several of the plane trees from when the square was first laid out remain; more recent plantings include camellias, roses and a National Collection of ceanothus. There is also a Wollemi pine, which was, until fairly recently, believed to be extinct, and a rare white sunflower tree.
The Architect
The current owner worked with Parti to reimagine the original tall, bright and symmetrical plan in a sensitively modern way. The aim was to conserve and enhance the apartment's elegant proportions and restore the historic significance that had been lost in previous alterations. A sense of spaciousness and circularity was enhanced, along with functionality and rationality.
Parti is an architectural practice based in London; it was founded by Eleanor Hill, who trained at Cambridge, the Royal College of Art, and the Architectural Association. It seeks thoughtful and creative solutions to design, with its portfolio spanning the residential and commercial sectors, combining architecture, furniture and landscape.
The Tour
Characterised by classic proportions and symmetry, the house is set back from the street, just opposite Eccleston Square. Its white stuccoed façade rises over four storeys, with a rusticated ground floor. There are sashes on all storeys except for the first, where tall French casements open onto a continuous balustraded balcony.
Beyond the wrought-iron railings and a set of black-and-white tiled steps, the black-panelled front door opens to a communal hallway and stairs, leading to the home's entrances on the raised ground and first floors. Having two entrances enhances both privacy and flexibility. The first floor is entirely occupied by the living spaces, while the bedrooms are positioned on the raised ground level below.
The front door opens directly onto an open-plan reception area, with high ceilings and generous glazing on opposite sides. Crisp, white-painted walls enhance the sense of volume, while pine floorboards ground the interiors with a natural, inviting warmth. An original, ornate cornice snakes around the seam of the towering 11.5-foot-high ceiling.
The sitting and dining areas are positioned to the front, where French doors open to the balcony and frame leafy views of the tree-filled garden square. The sitting area is centred around a refined fireplace fitted with a log-burning stove; open shelving has been added in the alcoves on either side, making full use of the room's exaggerated proportions.
Behind, a curved wall encloses the stairwell, gently delineating the substantial kitchen at the rear. Bespoke oak units by architecture studio Parti run along two sides and are topped with Carrara marble countertops. Integrated appliances by Miele and Liebherr include an electric hob, oven, integrated washing and dishwasher, fridge, and wine fridge. A combination of cupboards and open shelving provides plenty of space for storage. French doors at the far end open to a Juliet balcony with views over the gardens and tennis court of Eccleston Square.
Downstairs are two spacious bedrooms, set at opposite ends of the plan. In the principal, a tall sash window overlooks the treetops of Eccleston Square and is flanked by built-in wardrobes. On one side, an exquisite 'Marbre Porter' marble fireplace surround adds depth to an otherwise light, serene scheme. The second room is currently used as a study, but would make for a quiet, private second bedroom or nursery. There is recessed storage space set up in the alcove.
Impeccably finished with marble-clad walls and floors, the bathroom has a large walk-in shower with a glass screen and a marble wall-hung wash basin. There is further recessed storage space and wall-mounted towel rails.
Outdoor Space
Set behind twin French doors, the first-floor balcony is an elevated retreat to watch the goings-on on Eccleston Square. It has room for a table and chairs, along with some potted plants. To the rear of the plan, there is access to a large terrace area (currently without planning) that is demised to the apartment.
Just beyond the building's doorstep, the three-acre green space of Eccleston Square is beautifully landscaped and planted with collections of roses, camellias, ferns and tree peonies. It also holds the National Collection of Ceanothus, comprising over 70 species and cultivars. Nestled at its centre is a communal private garden for the square's residents along with a tennis court, barbecuing facilities and a children’s playground.
The Area
Pimlico is well-connected by public transport, offering easy access to central London’s many attractions. Despite its central location, the area retains a tranquil village feel, with quiet streets lined by white stuccoed terraces and dotted with green spaces. Nearby, Wilton Road is renowned for its offering of independent restaurants, cafés, and shops. There are two established food markets nearby, in Tachbrook Street and Strutton Ground.
The beautiful St George’s Square is a short walk away to the south. It leads onto the Pimlico Garden and the Shrubbery, a peaceful park overlooking the River Thames. Slightly further west is Ranelagh Gardens, an extensive 18th-century set of gardens and lawns, and home to the Chelsea Flower Show. Green Park and St James Park are also within easy access, with beautiful, ever-changing seasonal landscapes.
Battersea Park and the shops and restaurants of Battersea Power Station are just across the bridge. Tate Britain is a 20-minute walk from the house, with one of the country’s largest collections of British art from the last 500 years.
The square's central location brings many of the city's best state and private schools within easy walking distance.
Victoria railway and underground station is a five-minute walk from the house, with regular routes reaching Oxford Circus in five minutes, King’s Cross in 10, and Liverpool Street in 20. Gatwick can be reached in 31 minutes with the Gatwick Express. There is easy access by car to the national motorway system via the M1 and M4.
Tenure: Share of Freehold / Lease: Approx. 998 years remaining / Service Charge: Approx. £3,500 per annum / Ground Rent: N/A / Council Tax Band: F
- COUNCIL TAXA payment made to your local authority in order to pay for local services like schools, libraries, and refuse collection. The amount you pay depends on the value of the property.Read more about council Tax in our glossary page.
- Band: F
- PARKINGDetails of how and where vehicles can be parked, and any associated costs.Read more about parking in our glossary page.
- Ask agent
- GARDENA property has access to an outdoor space, which could be private or shared.
- Private garden
- ACCESSIBILITYHow a property has been adapted to meet the needs of vulnerable or disabled individuals.Read more about accessibility in our glossary page.
- Ask agent
Eccleston Square, Eccleston Square, London SW1V
Add an important place to see how long it'd take to get there from our property listings.
__mins driving to your place
Get an instant, personalised result:
- Show sellers you’re serious
- Secure viewings faster with agents
- No impact on your credit score



Your mortgage
Notes
Staying secure when looking for property
Ensure you're up to date with our latest advice on how to avoid fraud or scams when looking for property online.
Visit our security centre to find out moreDisclaimer - Property reference TMH82199. The information displayed about this property comprises a property advertisement. Rightmove.co.uk makes no warranty as to the accuracy or completeness of the advertisement or any linked or associated information, and Rightmove has no control over the content. This property advertisement does not constitute property particulars. The information is provided and maintained by The Modern House, London. Please contact the selling agent or developer directly to obtain any information which may be available under the terms of The Energy Performance of Buildings (Certificates and Inspections) (England and Wales) Regulations 2007 or the Home Report if in relation to a residential property in Scotland.
*This is the average speed from the provider with the fastest broadband package available at this postcode. The average speed displayed is based on the download speeds of at least 50% of customers at peak time (8pm to 10pm). Fibre/cable services at the postcode are subject to availability and may differ between properties within a postcode. Speeds can be affected by a range of technical and environmental factors. The speed at the property may be lower than that listed above. You can check the estimated speed and confirm availability to a property prior to purchasing on the broadband provider's website. Providers may increase charges. The information is provided and maintained by Decision Technologies Limited. **This is indicative only and based on a 2-person household with multiple devices and simultaneous usage. Broadband performance is affected by multiple factors including number of occupants and devices, simultaneous usage, router range etc. For more information speak to your broadband provider.
Map data ©OpenStreetMap contributors.





