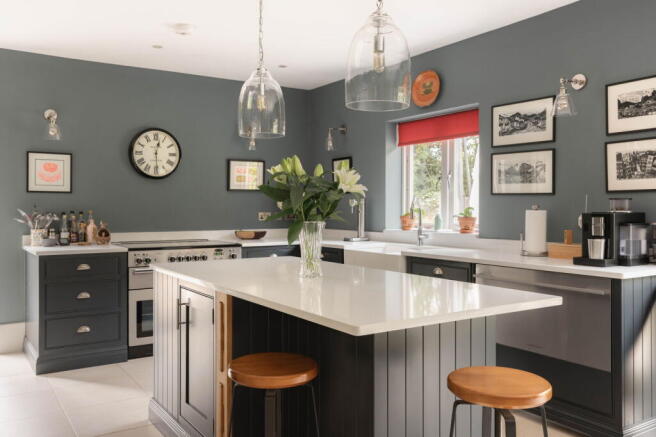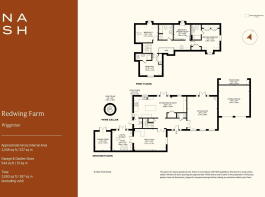Cholesbury Road, Wigginton, Tring, Hertfordshire HP23

- PROPERTY TYPE
Barn Conversion
- BEDROOMS
4
- BATHROOMS
3
- SIZE
3,093 sq ft
287 sq m
- TENUREDescribes how you own a property. There are different types of tenure - freehold, leasehold, and commonhold.Read more about tenure in our glossary page.
Freehold
Key features
- Part of a prestigious enclave of just four architecturally considered homes
- Believed to occupy the footprint of the former stables to a neighbouring farmhouse
- Intelligent ground-floor layout with zoned spaces and a natural flow of light
- Statement kitchen with bespoke cabinetry, quartz surfaces and walk-in pantry
- Wine cellar with electrically operated glass floor hatch
- Principal bedroom suite with garden views and sleek en suite shower room
- Professionally landscaped garden, arranged as a series of curated outdoor rooms
- Victorian-style glasshouse by Hartley Botanic, flanked by productive raised beds
- Double garage
- In all, around 0.25 acre
Description
Set within a discreet enclave of just four substantial houses, this beautifully reimagined home offers a rare synthesis of architectural refinement and rural seclusion.
Believed to stand on the footprint of the former stables to a neighbouring farmhouse, the property offers the best of both worlds: immersed in gently rolling countryside yet within easy reach of the market towns of Tring, Berkhamsted, Wendover and Chesham - each providing a choice of swift rail links to central London.
The house unfolds with quiet confidence. A wide, light-filled entrance hall sets the tone: calm, coherent and generously proportioned. From here, the main living spaces radiate with an intuitive ease, clearly defined yet connected through a thoughtful spatial plan.
To the right, a beautifully balanced sitting room - almost square in plan - offers a versatile canvas for layout. Dual-aspect glazing, with French doors opening to the garden, invites natural light throughout the day. A wood-burning stove, discreetly placed in the corner, anchors the room with a sense of warmth, while plantation shutters introduce a refined, architectural finish.
At the heart of the house lies the kitchen and dining room. Here, traditional cabinetry, hand-painted in ink blue, is paired with crisp white quartz surfaces, forming a palette that feels both enduring and contemporary. A generous island creates a natural gathering point, while the suite of appliances, including a Rangemaster cooker and Quooker tap, reflects a meticulous eye for detail. A walk-in pantry and separate utility room complete the space with purposeful functionality.
Elsewhere on the ground floor, a more intimate family room features bespoke joinery by Neville Johnson; an integrated design that includes shelving and a dedicated workspace. Double doors open into a striking study, featuring a vaulted ceiling, three Velux windows and French doors to the garden. This is a space that elevates the everyday - ideal as a home office, creative studio or additional reception room. Beneath an electronically operated glass floor hatch lies one of the home’s most unexpected architectural moments: a spiral of stairs descends to a wine cellar, purpose-built for collectors and conversation starters alike.
Upstairs, the sense of proportion continues. There are four bedrooms in total, all generously scaled. The principal suite overlooks the front courtyard and features fitted wardrobes and a sleek en suite shower room. The guest bedroom is similarly equipped with its own en suite, while the remaining bedrooms are served by a thoughtfully designed family bathroom, complete with walk-in shower and separate bath.
In a move that typifies the current owners’ commitment to design-led living, the fourth bedroom has been reimagined as an indulgent dressing room: fully fitted by Neville Johnson with bespoke cabinetry and a central island.
Outside, the rear garden is a defining element of the property - a horticultural triumph designed by a talented, RHS-trained designer. Extending to around 120 feet in width, the space has been conceived as a series of outdoor rooms, each curated for year-round interest, colour and seasonal variation.
A sawn sandstone terrace leads seamlessly from the kitchen and dining space, partly shaded by a contemporary pergola, ideal for al fresco dining and gatherings. A Victorian-style glasshouse by Hartley Botanic anchors one end of the garden, flanked by raised beds abundant with soft fruits: blueberries, raspberries, apricots and more. Mature apple, pear and damson trees add a sense of rootedness, while a secluded seating area, screened by wisteria, offers a secondary sanctuary. A wildlife pond enhances the garden’s ecological value, bringing texture and biodiversity.
Storage has been cleverly considered across the plot. A double garage with loft space and electric doors sits at one end of the house; a timber-clad log store runs the rear of the garage, while a further extended shed is discreetly positioned to the other side of the house. To the front, the driveway provides off-street parking for two vehicles.
In all, the total plot extends to approximately 0.25 acres, and the property is offered for sale with no onward chain.
This is a home of quiet confidence, shaped by craftsmanship and a deep sensitivity to place. It invites you to slow down and to live with intention – a place to be immersed in nature, yet never far from the life of the surrounding towns.
ANTI-MONEY LAUNDERING
In line with UK Anti Money Laundering (AML) regulations, we are legally obliged to verify the identity of all prospective purchasers once an offer has been accepted. To carry out this process, we use a trusted third-party identity verification system. A nominal fee of £24 per person (inclusive of VAT) applies for this service.
Brochures
Full Details- COUNCIL TAXA payment made to your local authority in order to pay for local services like schools, libraries, and refuse collection. The amount you pay depends on the value of the property.Read more about council Tax in our glossary page.
- Band: H
- PARKINGDetails of how and where vehicles can be parked, and any associated costs.Read more about parking in our glossary page.
- Garage,Allocated
- GARDENA property has access to an outdoor space, which could be private or shared.
- Private garden
- ACCESSIBILITYHow a property has been adapted to meet the needs of vulnerable or disabled individuals.Read more about accessibility in our glossary page.
- Ask agent
Cholesbury Road, Wigginton, Tring, Hertfordshire HP23
Add an important place to see how long it'd take to get there from our property listings.
__mins driving to your place
Get an instant, personalised result:
- Show sellers you’re serious
- Secure viewings faster with agents
- No impact on your credit score



Your mortgage
Notes
Staying secure when looking for property
Ensure you're up to date with our latest advice on how to avoid fraud or scams when looking for property online.
Visit our security centre to find out moreDisclaimer - Property reference S1456385. The information displayed about this property comprises a property advertisement. Rightmove.co.uk makes no warranty as to the accuracy or completeness of the advertisement or any linked or associated information, and Rightmove has no control over the content. This property advertisement does not constitute property particulars. The information is provided and maintained by Nash, Hertfordshire & Buckinghamshire. Please contact the selling agent or developer directly to obtain any information which may be available under the terms of The Energy Performance of Buildings (Certificates and Inspections) (England and Wales) Regulations 2007 or the Home Report if in relation to a residential property in Scotland.
*This is the average speed from the provider with the fastest broadband package available at this postcode. The average speed displayed is based on the download speeds of at least 50% of customers at peak time (8pm to 10pm). Fibre/cable services at the postcode are subject to availability and may differ between properties within a postcode. Speeds can be affected by a range of technical and environmental factors. The speed at the property may be lower than that listed above. You can check the estimated speed and confirm availability to a property prior to purchasing on the broadband provider's website. Providers may increase charges. The information is provided and maintained by Decision Technologies Limited. **This is indicative only and based on a 2-person household with multiple devices and simultaneous usage. Broadband performance is affected by multiple factors including number of occupants and devices, simultaneous usage, router range etc. For more information speak to your broadband provider.
Map data ©OpenStreetMap contributors.




