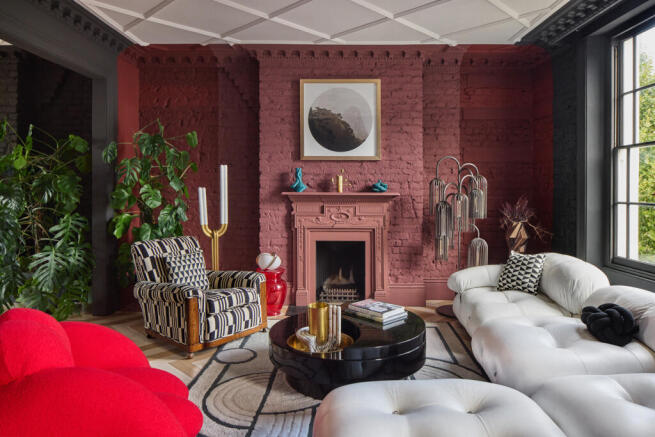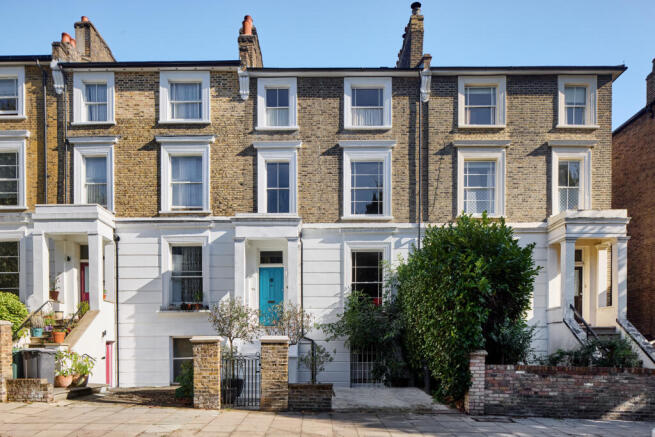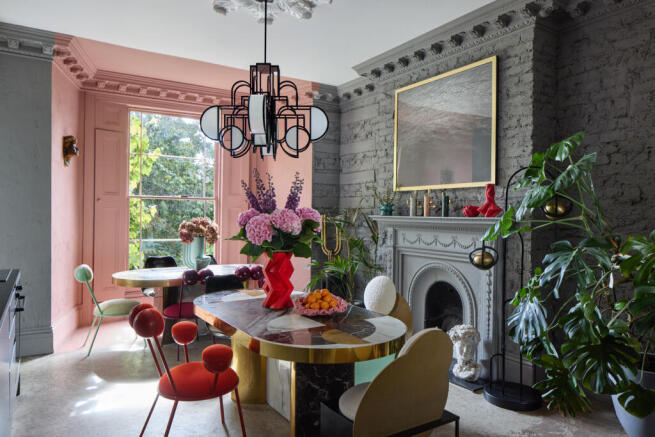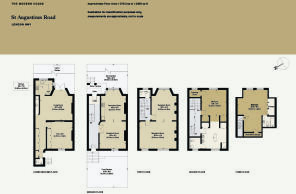
3 bedroom semi-detached house for sale
Lunar House, London NW1

- PROPERTY TYPE
Semi-Detached
- BEDROOMS
3
- BATHROOMS
3
- SIZE
2,963 sq ft
275 sq m
- TENUREDescribes how you own a property. There are different types of tenure - freehold, leasehold, and commonhold.Read more about tenure in our glossary page.
Freehold
Description
The Tour
Set on the tree-lined easterly side of St Augustines Road, this west-facing house sits mid terrace, and is built from London stock brick with channelled stucco on the upper and lower ground levels. Fenestration is comprised of double glazed newly installed and refurbished sash windows set in original box housings. There is driveway parking for one car. Steps lead up to a raised ground floor entrance porch. The four-panel door, framed by fluted pilaster jambs, has a transom light set above, and door furniture comprises of Banham security locks and a hefty knocker in polished brass.
The signature style of the designer, encompassing natural tactile materials juxtaposed with geometric shapes and metallic details, is introduced upon entering. A light and wide-set entrance hall has a concrete scree underfoot which grounds the bold redesign within its period walls. As part of the extensive renovations, all services were renewed with walls, taken back to bare brick with underfloor heating across four storeys. The home’s decorative elements include bespoke joinery, marble wall coverings and new plasterwork cornicing chosen in historical Camden designs. The building’s soaring proportions are emphasized by enlarged doorways and confident colour blocking throughout to create a wonderful effect.
To the right of the hall is the first of two living spaces. Entered via wedding doors, a wide architrave connects both front and rear spaces; large, shuttered windows at both aspects flood the space with natural light. Fireplace surrounds painted to match the wall sit on both chimney breasts, one of which is working. The rear space houses the kitchen and dining area with views to the lushly planted garden.
An expansive bipartite living space lies on the first floor. Here, the floor takes on a different feel, with two-tone chevron parquet and a coffered-effect ceiling. Bookended with large shuttered windows, there are two further chimney pieces, of which one is working. A floor-to-ceiling bespoke bookcase in the rear space lends itself to a study-cum-library. Hidden within the joinery is a door to the landing, allowing the space to be reconfigured as two rooms if desired.
The principal bedroom suite lies on the second storey. Encompassing the entire level, a dramatic arch leads to a spacious bathroom. Bespoke black wardrobes sit on both sides of the arch, with a neatly hidden sliding door separating the two spaces. Inside, the bathroom's geometric panels of exquisite marble and stone are placed in the shower area and above two washbasins. A freestanding bath makes an elegant focal point in the centre of the room. Two-tone chevron parquet runs underfoot.
An azure blue staircase leads to the upper floor, where there is a contemporary bedroom and a large en suite bathroom. A custom-built wardrobe lines one wall, and an impressive ceiling height has been created by optimising the height from the former butterfly roof.
A one-bedroom apartment is reached via its own private entrance at the front of the plan. Renovated to the same exacting standard as the house, French doors look out onto the garden, which can also be seen from a double-aspect mahogany casement windows in the kitchen at the rear of the plan. The bedroom has floor to ceiling built in wardrobes and there is a separate shower room.
Outdoor Space
A rear door at the end of the upper ground floor hallway leads out to a small roof terrace. Wood steps lead down to a generously sized and richly planted garden. The considered planting scheme includes a variety of fruit trees including fig and plum, among other plant varieties such as hydrangea and climbing roses. There is also an elegant acer and a sculptural Mediterranean fan palm.
Secluded seating and defined dining areas lie at the rear of the garden, ideal for entertaining or relaxing in warmer months.
The Area
St Augustine’s Road is perfectly located for all that north London has to offer. The Lord Stanley on Camden Park Road is a fantastic local pub serving delicious Sunday roasts and pizzas. Other local favourites are The Parakeet, and the Half Cut Market. The wonderful food vendors of Camden Market or the independent shops at Brecknock Road are also just a short walk away.
Nearby Granary Square in King’s Cross provides a multitude of excellent shopping and dining opportunities, including Barrafina, Caravan, Dishoom, and audiophile bar Spiritland, while the Thomas Heatherwick-designed Coal Drops Yard includes retailers Margaret Howell, Tom Dixon and Aesop stores to the canal-side. An Everyman Cinema caters for confirmed cinephiles, and there is a Waitrose nearby.
Green spaces abound in the local area, with the wonderful Camden Square just a few steps away and Caledonian Park a six-minute walk stroll. Primrose Hill, Hampstead Heath and Regent’s Park and are slightly further afield but are easily accessed via the broad offering of bus routes in the area.
The area has some well regarded schools, most notably Torriano Primary School and Camden School for Girls, an excellent state secondary school with a high achieving co-ed sixth form.
Transport links are excellent, with Camden Square equidistant from the Underground stations at Camden Town (Northern line) and Caledonian Road (Piccadilly line). Camden Road train station is close at hand for services on the east-west London axis, while the house is also well placed for access to King’s Cross St Pancras and the Eurostar terminal.
Council Tax Bands: House G, Flat D
- COUNCIL TAXA payment made to your local authority in order to pay for local services like schools, libraries, and refuse collection. The amount you pay depends on the value of the property.Read more about council Tax in our glossary page.
- Band: G
- PARKINGDetails of how and where vehicles can be parked, and any associated costs.Read more about parking in our glossary page.
- Off street
- GARDENA property has access to an outdoor space, which could be private or shared.
- Private garden
- ACCESSIBILITYHow a property has been adapted to meet the needs of vulnerable or disabled individuals.Read more about accessibility in our glossary page.
- Ask agent
Energy performance certificate - ask agent
Lunar House, London NW1
Add an important place to see how long it'd take to get there from our property listings.
__mins driving to your place
Get an instant, personalised result:
- Show sellers you’re serious
- Secure viewings faster with agents
- No impact on your credit score



Your mortgage
Notes
Staying secure when looking for property
Ensure you're up to date with our latest advice on how to avoid fraud or scams when looking for property online.
Visit our security centre to find out moreDisclaimer - Property reference TMH82462. The information displayed about this property comprises a property advertisement. Rightmove.co.uk makes no warranty as to the accuracy or completeness of the advertisement or any linked or associated information, and Rightmove has no control over the content. This property advertisement does not constitute property particulars. The information is provided and maintained by The Modern House, London. Please contact the selling agent or developer directly to obtain any information which may be available under the terms of The Energy Performance of Buildings (Certificates and Inspections) (England and Wales) Regulations 2007 or the Home Report if in relation to a residential property in Scotland.
*This is the average speed from the provider with the fastest broadband package available at this postcode. The average speed displayed is based on the download speeds of at least 50% of customers at peak time (8pm to 10pm). Fibre/cable services at the postcode are subject to availability and may differ between properties within a postcode. Speeds can be affected by a range of technical and environmental factors. The speed at the property may be lower than that listed above. You can check the estimated speed and confirm availability to a property prior to purchasing on the broadband provider's website. Providers may increase charges. The information is provided and maintained by Decision Technologies Limited. **This is indicative only and based on a 2-person household with multiple devices and simultaneous usage. Broadband performance is affected by multiple factors including number of occupants and devices, simultaneous usage, router range etc. For more information speak to your broadband provider.
Map data ©OpenStreetMap contributors.





