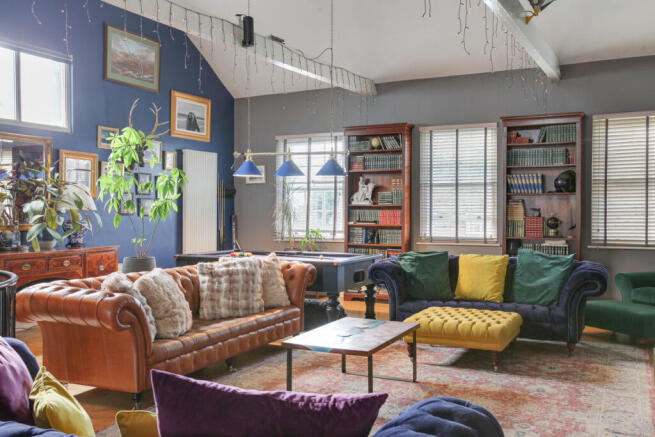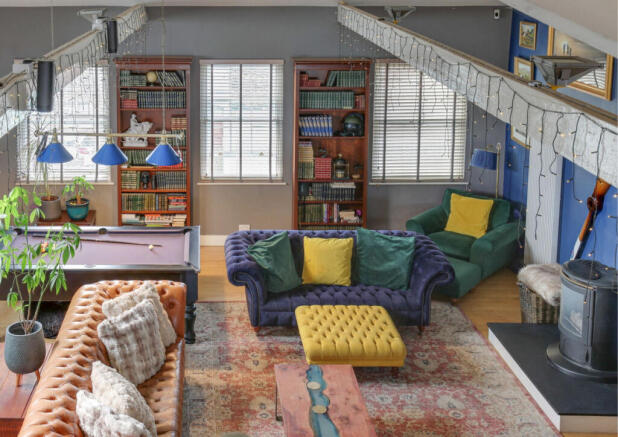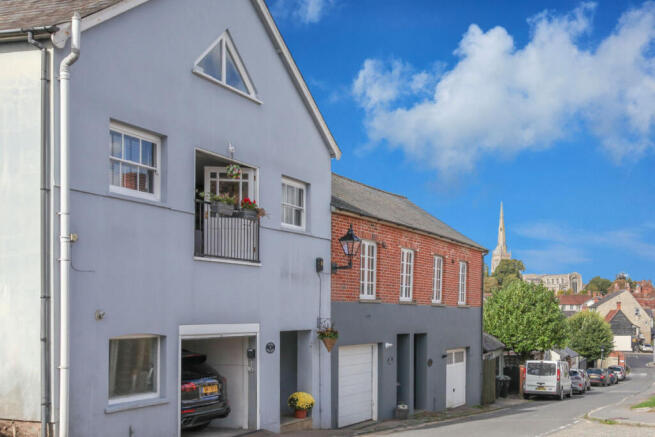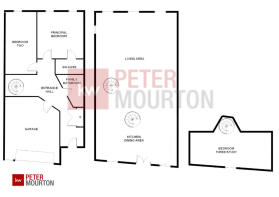Orange Street, Dunmow, CM6

- PROPERTY TYPE
End of Terrace
- BEDROOMS
3
- BATHROOMS
2
- SIZE
Ask agent
- TENUREDescribes how you own a property. There are different types of tenure - freehold, leasehold, and commonhold.Read more about tenure in our glossary page.
Freehold
Key features
- Price Guide £450,000-£500,000
- A stunning and chique victorian factory conversion maintaining many original features
- Huge open plan living space with panoramic mezzanine level
- Integral garage for off-street parking
- High ceilings throughout including a vaulted ceiling
- Boutique style bathrooms
- Located in the very heart of the medieval market town of Thaxted
- Superb road and rail links to the city lights of London, Cambridge and Chelmsford
- Stansted airport 15 minutes
- Superb educational infrastructure for all age groups
Description
Set across three floors, the highlight is without doubt the first-floor open-plan living space, with its stunning vaulted ceilings and an abundance of natural light. There’s ample room for living, dining, and entertaining in truly spectacular fashion.
The ground floor showcases a contemporary and stylish bathroom, a welcoming hallway laid with original flagstones, and two generous double bedrooms, one featuring its own fabulous en-suite.
Above, a mezzanine level overlooks the impressive main living space — an adaptable area that could serve as a third bedroom, a home office, or a relaxed additional living space.
If you love history and classical music, The Old Organ Works is steeped in character and oozes heritage — a true talking piece to share over dinner with friends.
The property also benefits from a large internal garage, offering secure off-street parking. All this, just a one-minute stroll from the historic medieval market town of Thaxted, with its independent shops, pubs, and landmark buildings, all surrounded by breathtaking countryside.
And when you need the buzz of the city, both London and Cambridge are within easy commuting distance with Stansted airport only a stones throw away for those business trips, the sneaky weekend break or flying off to your holiday home.
Educational requirements cater all needs with pre-schools, primary schools, secondary school and also the world class Felsted Private school only 15 minutes away.
This is the best of both worlds: a dream warehouse-style conversion with all the charm of countryside living.
Entrance Hall
7.6m x 4.2m (24'11" x 13'9")
Step inside the solid timber door and be greeted by an impressive entrance hall that immediately sets the tone for this unique home. Original flagstone flooring and soft wall lighting create a warm welcome, while the cast iron spiral staircase draws your eye upward to the extraordinary living space above. Large coat and shoe storage and doors through to the Bedrooms, Family bathroom and garage
Bathroom
A true sanctuary on the ground floor, the bathroom combines contemporary elegance with spa like indulgence. A rainfall shower, deep tiled bath and sleek vanity with storage make this a room designed for relaxation. Textured tiling, feature shelving and soft lighting give a boutique hotel finish.
Master Bedroom
4.2m x 3.9m (13'9" x 12'9")
This serine retreat offers both space and style. Bathed in natural light from the large timber windows, the master bedroom feels very calm and inviting, with soft carpets underfoot and subtle wall lighting, offering a true sense of indulgence with an en-suite designed with luxury in mind. The ensuite, boasts a generous rainfall shower, sleek vanity basin and tasteful tiled finishes throughout. Discreet shelving and modern lighting elevate the look, creating a chic space.
Ensuite
The ensuite, boasts a generous rainfall shower, sleek vanity basin and tasteful tiled finishes throughout. Discreet shelving and modern lighting elevate the look, creating a chic space.
Bedroom 2
5.3m x 3.0m (17'4" x 9'10")
Spacious and versatile, this second bedroom features tall sash windows, soft natural decor and ample space for a huge bed, or a twin bed arrangement. Whether as a guest room, teenagers haven or could be the master bedroom, this bedroom offers comfort and flexibility.
Living Area
8.5m x 7.2m (27'10" x 23'7")
Commanding the entire first floor, the open plan living space in nothing short of spectacular. Vaulted ceilings, exposed beams and birch timber flooring create a dramatic loft style feel softened by the warmth of a gas-fired log burner set on a granite hearth. Flooded with natural light from multiple sash windows, this space is ideal for entertaining, relaxing or simply taking in the atmosphere of such an incredible space.
Kitchen/Dining
7.3m x 4.5m (23,11" x 14'9")
At the heart of the home, lies a contemporary fitted kitchen and dining zone designed for both style and functionality. Marble effect worktop and a central island with breakfast bar with integrated appliances make cooking a joy, while the adjoining spacious dining area is perfectly placed for entertaining. French doors open to a Juliet balcony filling the room with light and connecting you to the outside.
Bedroom 3 / Study / Living
6.9m x 3.2m ( 22.7" x 10'5")
This truly exciting mezzanine room accessed by a second cast iron staircase is perched at the top of the home with a panoramic view across the huge living space offering endless possibilities - a third double bedroom, a creative studio, a stylish work from home space or simply just another incredible living space. A triangular window offering light while bespoke storage and exposed beams and wooden flooring add character and practicality.
Garage & workshop
5.3m x 4.4m (17'4" x 14'5")
An oversized garage offering off street secure parking for a car with internal access to the house leaving ample additional space for storage, hobby space or workshop. Complete with power, lighting and a secure electric roller shutter door.
- COUNCIL TAXA payment made to your local authority in order to pay for local services like schools, libraries, and refuse collection. The amount you pay depends on the value of the property.Read more about council Tax in our glossary page.
- Ask agent
- PARKINGDetails of how and where vehicles can be parked, and any associated costs.Read more about parking in our glossary page.
- Yes
- GARDENA property has access to an outdoor space, which could be private or shared.
- Ask agent
- ACCESSIBILITYHow a property has been adapted to meet the needs of vulnerable or disabled individuals.Read more about accessibility in our glossary page.
- Ask agent
Orange Street, Dunmow, CM6
Add an important place to see how long it'd take to get there from our property listings.
__mins driving to your place
Get an instant, personalised result:
- Show sellers you’re serious
- Secure viewings faster with agents
- No impact on your credit score
About Keller Williams Plus, Covering Nationwide
Suite 1G, Widford Business Centre, 33 Robjohns Road, Chelmsford, CM1 3AG

Your mortgage
Notes
Staying secure when looking for property
Ensure you're up to date with our latest advice on how to avoid fraud or scams when looking for property online.
Visit our security centre to find out moreDisclaimer - Property reference RX631867. The information displayed about this property comprises a property advertisement. Rightmove.co.uk makes no warranty as to the accuracy or completeness of the advertisement or any linked or associated information, and Rightmove has no control over the content. This property advertisement does not constitute property particulars. The information is provided and maintained by Keller Williams Plus, Covering Nationwide. Please contact the selling agent or developer directly to obtain any information which may be available under the terms of The Energy Performance of Buildings (Certificates and Inspections) (England and Wales) Regulations 2007 or the Home Report if in relation to a residential property in Scotland.
*This is the average speed from the provider with the fastest broadband package available at this postcode. The average speed displayed is based on the download speeds of at least 50% of customers at peak time (8pm to 10pm). Fibre/cable services at the postcode are subject to availability and may differ between properties within a postcode. Speeds can be affected by a range of technical and environmental factors. The speed at the property may be lower than that listed above. You can check the estimated speed and confirm availability to a property prior to purchasing on the broadband provider's website. Providers may increase charges. The information is provided and maintained by Decision Technologies Limited. **This is indicative only and based on a 2-person household with multiple devices and simultaneous usage. Broadband performance is affected by multiple factors including number of occupants and devices, simultaneous usage, router range etc. For more information speak to your broadband provider.
Map data ©OpenStreetMap contributors.




