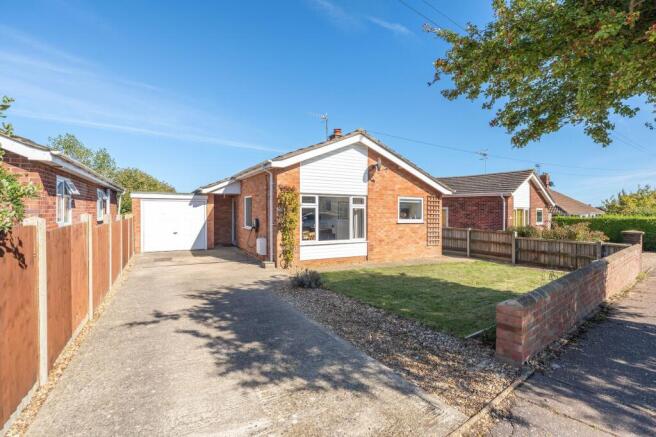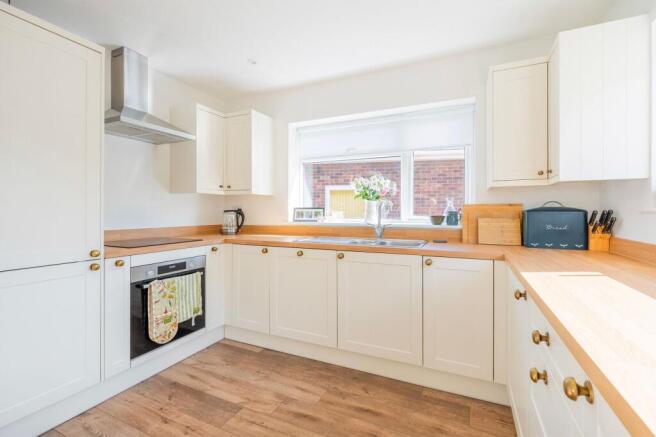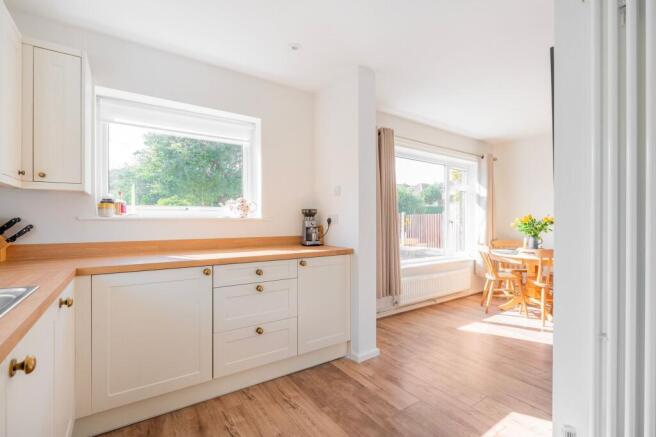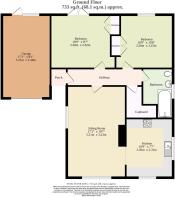
Grange Avenue, Overstrand

- PROPERTY TYPE
Detached Bungalow
- BEDROOMS
2
- BATHROOMS
1
- SIZE
733 sq ft
68 sq m
- TENUREDescribes how you own a property. There are different types of tenure - freehold, leasehold, and commonhold.Read more about tenure in our glossary page.
Freehold
Key features
- A detached bungalow set within the desirable coastal village of Overstrand, offering a balance of seaside charm and everyday ease
- Positioned well back from the road, the property enjoys a sense of privacy while presenting inviting kerb appeal
- A tandem driveway, garage, and EV charging point provide practical solutions for modern living
- The storm porch adds a thoughtful touch, offering shelter from the elements before stepping inside
- Recently renovated throughout, the interiors feel fresh, modern, and uncluttered, ready to move straight into
- Two comfortable bedrooms each benefit from built-in storage, combining convenience with a streamlined finish
- An open-plan flow through the living, dining, and kitchen areas is enhanced by triple-aspect natural light
- The kitchen pairs neutral cabinetry with wood-effect surfaces and brushed brass details, creating a timeless, stylish look
- A raised deck provides distant sea views and an elevated stance, with steps down to a private garden framed by planters and lawn
- The generous plot also carries scope for extension, supported by historic planning permissions (STPP)
Description
Suspended between sea air and village calm, this detached bungalow in Overstrand offers a lifestyle shaped by both comfort and coast. Set well back from the road, it greets you with strong kerb appeal, a storm porch, tandem driveway, garage, and an EV charging point. Inside, a recent renovation has created a modern, uncluttered home with an open flow through the living, dining, and kitchen spaces. Natural light pours through triple-aspect windows, while the kitchen’s neutral cabinetry, wood-effect surfaces, and brushed brass fixtures give a quietly stylish finish. Two bedrooms, each with built-in storage, provide well-planned accommodation, complemented by a sleek bathroom with both bath and shower. Outdoors, a raised deck offers distant sea views, with steps leading down to a private garden framed by planters and lawn. The generous plot also carries potential for extension, with historic permissions in place (STPP). Whether as a first step, a downsize, or a coastal retreat, this home pairs modern ease with the rhythm of the sea.
The Location
Overstrand is a characterful coastal village on the sought-after North Norfolk coast, offering a blend of charm, community, and seaside living. Known for its wide sandy beach and the dramatic backdrop of its cliffs, it’s a place where the sound of the sea and the rhythm of coastal life set the tone.
The village itself is well served by a friendly local shop, a traditional pub, a café, and the well-regarded seafront hotel and restaurant, giving residents and visitors alike a warm and welcoming atmosphere. For those who enjoy the outdoors, Overstrand is a perfect setting—clifftop walks reveal sweeping views of the shoreline, while the beach offers space for long strolls, sea air, and quiet moments away from the busier neighbouring resorts.
Despite its peaceful character, Overstrand is far from isolated. The vibrant town of Cromer is just a short drive or walk along the coast, where you’ll find a wider range of amenities, restaurants, and cultural attractions, not to mention the iconic pier.
The village is also within easy reach of the Norfolk Broads and the county’s many market towns, making it well placed for both everyday living and exploring further afield. With its balance of calm surroundings, community spirit, and proximity to larger towns, Overstrand provides an appealing lifestyle—whether as a full-time home, a coastal retreat, or a holiday base to enjoy the best of north Norfolk.
Grange Avenue, Overstarnd
Drifting within the charming coastal village of Overstrand, this detached bungalow rests quietly back from the road, exuding a sense of calm from the very first glimpse. The frontage has an inviting kerb appeal, enhanced by a storm porch that shelters from the elements on those gloomier days, while a driveway with tandem parking, garage, and EV charging point make it as practical as it is elegant.
Recently renovated, the home has been reimagined with a modern lifestyle in mind. The entrance hallway leads to two well-proportioned bedrooms, each with built-in storage for a streamlined finish. The interiors carry a clean, uncluttered aesthetic, with an open flow layout guiding you seamlessly through the living, dining, and kitchen space.
Here, an abundance of natural light floods in from triple-aspect views, amplifying the sense of openness. The kitchen is thoughtfully designed, with neutral cabinetry, wood-effect surfaces, and brushed brass fixtures creating a clean and modern look that will stand the test of time.
The bathroom mirrors this modern sensibility with a refined finish, offering both bath and overhead shower for versatility.
Yet it’s the connection to the outdoors that truly elevates this home. Step out from the living space onto a raised decked area, perfectly positioned for an elevated perspective and distant sea views, where the sound of waves crashing serves as a gentle reminder of the coast. From here, steps descend to a lawned garden framed by flower-filled planters, creating a private setting on a generous plot with no interruptions from the outside world.
With historic planning permissions, there remains potential to extend (STPP), allowing the home to evolve alongside its owner’s ambitions. Whether envisioned as a first purchase, a stylish downsizing opportunity, or a lucrative holiday let, the bungalow delivers both present-day comfort and future possibility.
Overstrand’s seaside setting, coupled with this property’s quietly refined atmosphere, makes it an enviable retreat where modern living and coastal charm blend effortlessly.
Agents Note
Sold Freehold
Connected to all mains services
EPC Rating: D
Disclaimer
Minors and Brady (M&B) along with their representatives, are not authorised to provide assurances about the property, whether on their own behalf or on behalf of their client. We don’t take responsibility for any statements made in these particulars, which don’t constitute part of any offer or contract. To comply with AML regulations, £52 is charged to each buyer which covers the cost of the digital ID check. It’s recommended to verify leasehold charges provided by the seller through legal representation. All mentioned areas, measurements, and distances are approximate, and the information, including text, photographs, and plans, serves as guidance and may not cover all aspects comprehensively. It shouldn’t be assumed that the property has all necessary planning, building regulations, or other consents. Services, equipment, and facilities haven’t been tested by M&B, and prospective purchasers are advised to verify the information to their satisfaction through inspection or other means.
- COUNCIL TAXA payment made to your local authority in order to pay for local services like schools, libraries, and refuse collection. The amount you pay depends on the value of the property.Read more about council Tax in our glossary page.
- Band: C
- PARKINGDetails of how and where vehicles can be parked, and any associated costs.Read more about parking in our glossary page.
- Yes
- GARDENA property has access to an outdoor space, which could be private or shared.
- Yes
- ACCESSIBILITYHow a property has been adapted to meet the needs of vulnerable or disabled individuals.Read more about accessibility in our glossary page.
- Ask agent
Grange Avenue, Overstrand
Add an important place to see how long it'd take to get there from our property listings.
__mins driving to your place
Get an instant, personalised result:
- Show sellers you’re serious
- Secure viewings faster with agents
- No impact on your credit score
Your mortgage
Notes
Staying secure when looking for property
Ensure you're up to date with our latest advice on how to avoid fraud or scams when looking for property online.
Visit our security centre to find out moreDisclaimer - Property reference 79d7ecf1-63b3-4b1d-956b-3374c35439f4. The information displayed about this property comprises a property advertisement. Rightmove.co.uk makes no warranty as to the accuracy or completeness of the advertisement or any linked or associated information, and Rightmove has no control over the content. This property advertisement does not constitute property particulars. The information is provided and maintained by Minors & Brady, Wroxham. Please contact the selling agent or developer directly to obtain any information which may be available under the terms of The Energy Performance of Buildings (Certificates and Inspections) (England and Wales) Regulations 2007 or the Home Report if in relation to a residential property in Scotland.
*This is the average speed from the provider with the fastest broadband package available at this postcode. The average speed displayed is based on the download speeds of at least 50% of customers at peak time (8pm to 10pm). Fibre/cable services at the postcode are subject to availability and may differ between properties within a postcode. Speeds can be affected by a range of technical and environmental factors. The speed at the property may be lower than that listed above. You can check the estimated speed and confirm availability to a property prior to purchasing on the broadband provider's website. Providers may increase charges. The information is provided and maintained by Decision Technologies Limited. **This is indicative only and based on a 2-person household with multiple devices and simultaneous usage. Broadband performance is affected by multiple factors including number of occupants and devices, simultaneous usage, router range etc. For more information speak to your broadband provider.
Map data ©OpenStreetMap contributors.





