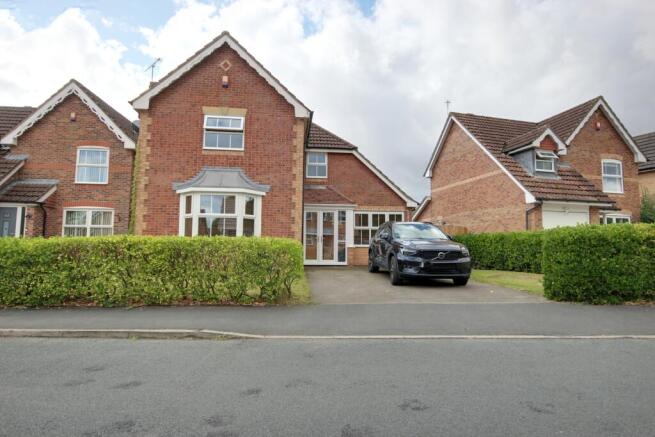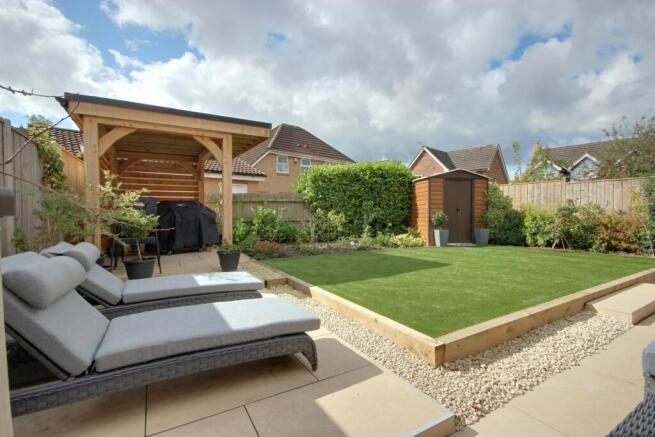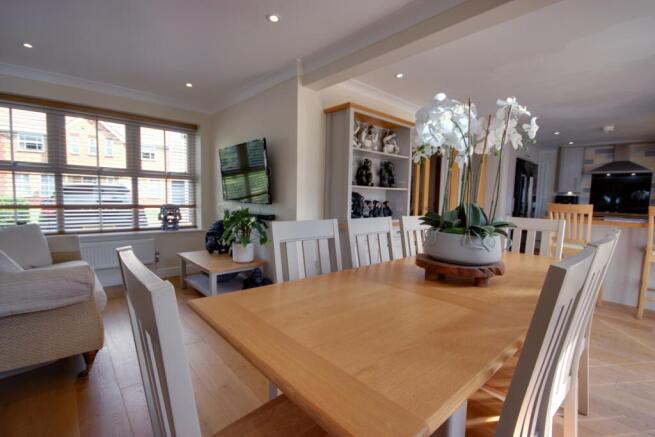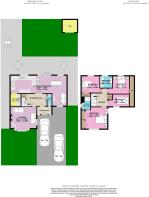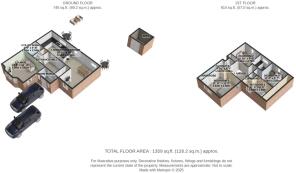56 Megson Way, Walkington, Beverley

- PROPERTY TYPE
Detached
- BEDROOMS
4
- BATHROOMS
2
- SIZE
Ask agent
- TENUREDescribes how you own a property. There are different types of tenure - freehold, leasehold, and commonhold.Read more about tenure in our glossary page.
Freehold
Key features
- Beautifully Presented Detached Family Home
- Situated Within The Popular Broadgate Development -Midway To The Village Of Walkington & Beverley
- Catchment Area For Beverley High School For Girls & Beverley Grammar School For Boys
- Four Double Bedrooms - Master Bed With Luxury Of Its Own Ensuite
- Modern Open Plan Living Kitchen Diner With Separate Utility Area
- Spacious Lounge
- Well Maintained South Facing landscaped Rear Garden
- Plenty Of Driveway Parking
- Gas Central Heating & Double Glazed Throughout
- Book Your Viewing With Us Today!
Description
This beautifully presented detached family home boasts four bedrooms the Master bed has the luxury of its own ensuite shower room - a spacious lounge, modern open plan living kitchen diner, utility room, cloakroom, family bathroom, a landscaped south facing rear garden and driveway parking.
This lovely property is situated within the popular Broadgate Estate which is located mid way between Beverley and Walkington. Walkington is a popular, pretty village just 2 miles from Beverley. It has a pond, a convenience store and a great selection of pubs. If you like to immerse yourself in village life you will have plenty of choice with activities here. It has its own highly regarded primary school and is in the catchment area for Beverley Grammar School for Boys and Beverley High School for Girls.
The present owners have lived here since 1996 and have made many happy memories here as a family. In recent years they have opened up the kitchen and dining room and used the existing garage to create an open plan living kitchen diner - a space that many of us long for - installed new bathrooms, fully redecorated throughout and replaced most floor coverings. Not stopping there they have also landscaped the rear garden beautifully. It is time for them to move onto pastures new and this paves the way for a new family to move in, unpack and enjoy their hard work.
The front garden has an area of lawn with mature hedging marking the boundary line. A driveway provides plenty of off street parking and a gate gives access to the rear garden.
A storm porch takes the worst of the weather. A door opens to the entrance hall. The stairs to the first floor are to your left. A handy understairs cupboard provides storage for your household goods and everyday clutter.
Step inside. The ground floor comprises of the lounge, open plan living kitchen diner, utility room and cloakroom - a huge tick in the box on so many buyers wish lists!
The lounge is spacious and this leaves many options to set out your furniture as you please. It is a light and airy room thanks to the dual aspect windows which encourage plenty of natural light to flood through. A fireplace with a gas fire creates a cosy focal point to this room.
The open plan living kitchen diner is clearly the 'hub' of this family home. You can imagine spending most of your time in here. The kitchen has a good range of modern fitted wall and base units with contrasting wood effect countertops and upstands. There is a 1.5 bowl undermount sink with mixer tap, a low level double oven and electric hob with a stainless steel overhead extractor hood, an integrated dishwasher and wine cooler and space for a large fridge freezer. An archway leads through to the utility room. Here you will find a range of fitted wall and base units, a sink and drainer with mixer tap and space and plumbing for a washing machine and tumble dryer. Beyond the kitchen there is ample space for a family dining table and chairs and a breakfast bar provides an alternative place for the lighter bite to eat. There is also space for living furniture. Double doors open to the rear garden.
The garden is beautifully landscaped, well maintained and can be enjoyed by all members of the family no matter what their age. It is south facing and therefore enjoys many hours of sunshine in the warmer months. There is a large area of paving which offers plenty of options to set out your outdoor furnitureand enjoy alfresco dining. Artificial lawn has been laid to the remainder with mature hedging and shrubs adding a splash of colour and interest to the borders. A shed provides storage for your outdoor tools and children's outdoor toys. A wooden pergola in the corner provides an undercover area allowing you to enjoy the garden no matter what the weather. Timber fencing marks the boundary line and provides plenty of privacy. A gate gives access to the front of the property.
To the first floor are four double bedrooms plus the family bathroom.
The Master bedroom is to the front aspect and is a good size double. It has a range of new fitted wardrobes and the luxury of its own ensuite shower room.
The ensuite shower room is beautifully presented and comprises of a shower, a wash hand basin and WC.
Bedroom 2 is to the rear aspect and has a built in cupboard.
Bedroom 3 is to the rear aspect and has access to the eave storage.
Bedroom 4 is to the front aspect.
The family bathroom is well presented and comprises of a modern white suite. There is a bath, a wash hand basin and WC.
Please take a moment to study our 2D and 3D colour floor plans and browse through our photographs. Book your viewing with us today and we will be delighted to show you around.
MATERIAL INFORMATION
Tenure Type: Freehold
Council Tax Band: E
Construction Type: Brick
Parking: Driveway
Planning Permission/Development Proposals: No
Flooded in Last 5 Years: No
Sources of Electricity supply: MAINS
Sources of Heating: Gas
Mobile Signal/Coverage: Signal strength (0-4) EE: 3, Three: 3, O2: 3, Vodafone: 3
Broadband Connection: KCOM 1000
Sources of Water Supply: MAINS
Primary Arrangement for Sewerage: MAINS
Public Rights of Way: None
Private Rights of Way: None
Entrance Location: Ground floor
Storm Porch
Takes the worst of the weather. Door to entrance hall.
Entrance Hall
Hardwood laminate flooring. Coving. Stairs to the first floor. Understairs cupboard. Doors to lounge and cloakroom. Double doors to living kitchen diner.
Lounge
4.26m x 3.92m - 13'12" x 12'10"
Hardwood laminate flooring. Coving. Bay window. Dual aspect. Fireplace with gas fire.
Cloakroom
2.04m x 0.79m - 6'8" x 2'7"
Hardwood laminate flooring. Wash hand basin. WC.
Living/Kitchen/Diner
9.1m x 4.96m - 29'10" x 16'3"
Hardwood laminate flooring. Coving. Recessed spotlights. Good range of modern fitted wall and base units with wood effect countertops and upstands. Tiled splash backs. 1.5 bowl undermount sink with mixer tap. Low level double oven and electric hob with stainless steel overhead extractor hood. Integrated dishwasher and wine cooler. Space for fridge freezer. Breakfast bar with seating for two. Space for both living and dining furniture. Leads through to utility area. Double doors to rear garden.
Utility Room
2.04m x 1.74m - 6'8" x 5'9"
Hardwood laminate flooring. Range of fitted units. Sink and drainer with mixer tap. Space and plumbing for washing machine and tumble dryer.
Landing
Carpeted. Built in cupboard. Loft access.
Bedroom 1
3.64m x 3.56m - 11'11" x 11'8"
Front aspect. Double. Laminate flooring. Coving. Recessed spotlights. Range of fitted wardrobes. Door to ensuite shower room.
Ensuite Shower Room
2.05m x 1.51m - 6'9" x 4'11"
Walls and floor fully tiled. Shower. Wash hand basin. WC.
Bedroom 2
3.31m x 2.75m - 10'10" x 9'0"
Rear aspect. Double. Carpeted. Built in cupboard.
Bedroom 3
3.44m x 2.92m - 11'3" x 9'7"
Rear aspect. Double. Carpeted. Eaves storage.
Bedroom 4
3.44m x 2.04m - 11'3" x 6'8"
Front aspect. Double. Carpeted.
Bathroom
2.05m x 1.97m - 6'9" x 6'6"
Walls and floor fully tiled. Recessed spotlights. Free standing bath. Wash hand basin. WC.
Front Garden
Lawn. Mature garden marks the boundary line. Gated access to rear garden.
Driveway
Tarmac. Provides off street parking.
Rear Garden
South facing. Landscaped. Paving. Artificial lawn. Shed. Wooden gazebo. Mature hedging and shrubs to the borders. Timber fencing marks the boundary line and provides plenty of privacy. Gated access to front of property.
- COUNCIL TAXA payment made to your local authority in order to pay for local services like schools, libraries, and refuse collection. The amount you pay depends on the value of the property.Read more about council Tax in our glossary page.
- Band: E
- PARKINGDetails of how and where vehicles can be parked, and any associated costs.Read more about parking in our glossary page.
- Yes
- GARDENA property has access to an outdoor space, which could be private or shared.
- Yes
- ACCESSIBILITYHow a property has been adapted to meet the needs of vulnerable or disabled individuals.Read more about accessibility in our glossary page.
- Ask agent
56 Megson Way, Walkington, Beverley
Add an important place to see how long it'd take to get there from our property listings.
__mins driving to your place
Get an instant, personalised result:
- Show sellers you’re serious
- Secure viewings faster with agents
- No impact on your credit score
Your mortgage
Notes
Staying secure when looking for property
Ensure you're up to date with our latest advice on how to avoid fraud or scams when looking for property online.
Visit our security centre to find out moreDisclaimer - Property reference 10701448. The information displayed about this property comprises a property advertisement. Rightmove.co.uk makes no warranty as to the accuracy or completeness of the advertisement or any linked or associated information, and Rightmove has no control over the content. This property advertisement does not constitute property particulars. The information is provided and maintained by EweMove, Beverley. Please contact the selling agent or developer directly to obtain any information which may be available under the terms of The Energy Performance of Buildings (Certificates and Inspections) (England and Wales) Regulations 2007 or the Home Report if in relation to a residential property in Scotland.
*This is the average speed from the provider with the fastest broadband package available at this postcode. The average speed displayed is based on the download speeds of at least 50% of customers at peak time (8pm to 10pm). Fibre/cable services at the postcode are subject to availability and may differ between properties within a postcode. Speeds can be affected by a range of technical and environmental factors. The speed at the property may be lower than that listed above. You can check the estimated speed and confirm availability to a property prior to purchasing on the broadband provider's website. Providers may increase charges. The information is provided and maintained by Decision Technologies Limited. **This is indicative only and based on a 2-person household with multiple devices and simultaneous usage. Broadband performance is affected by multiple factors including number of occupants and devices, simultaneous usage, router range etc. For more information speak to your broadband provider.
Map data ©OpenStreetMap contributors.
