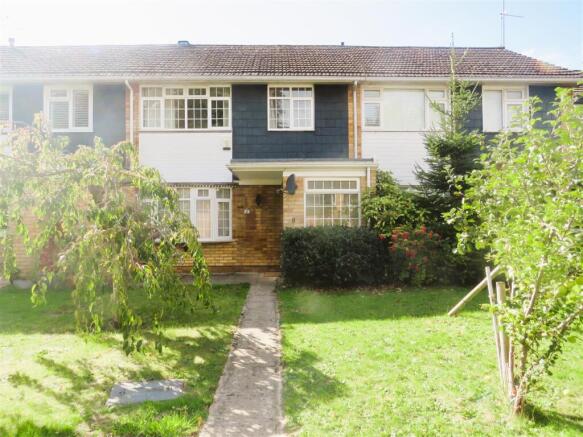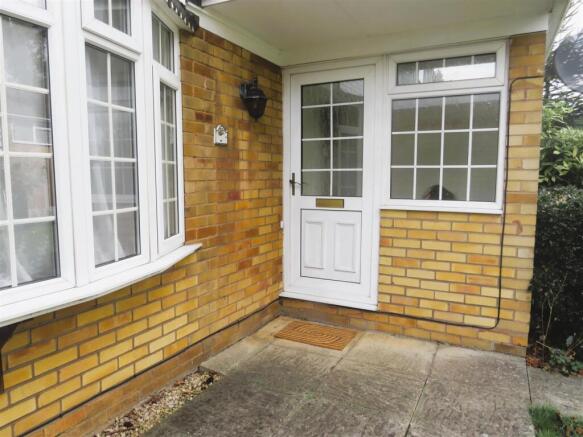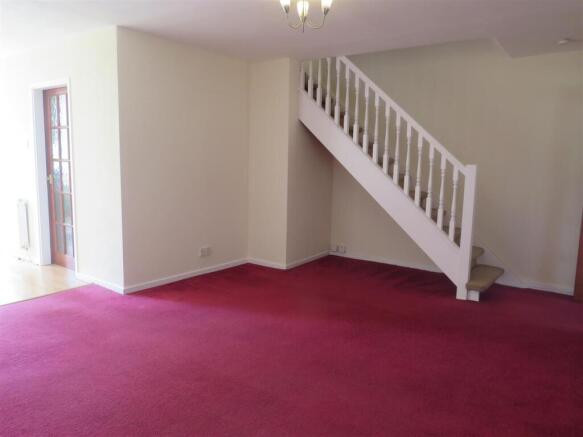
The Spinney, Leamington Spa

Letting details
- Let available date:
- Now
- Deposit:
- £1,326A deposit provides security for a landlord against damage, or unpaid rent by a tenant.Read more about deposit in our glossary page.
- Min. Tenancy:
- Ask agent How long the landlord offers to let the property for.Read more about tenancy length in our glossary page.
- Let type:
- Long term
- Furnish type:
- Unfurnished
- Council Tax:
- Ask agent
- PROPERTY TYPE
Terraced
- BEDROOMS
3
- BATHROOMS
1
- SIZE
Ask agent
Key features
- Mid Terraced House
- Desirable Location
- Lounge/Diner with Patio Doors
- Fitted Kitchen
- Three Bedrooms
- Garage
- Available: Immediately
- Restrictions: Pets Considered
- Current EPC Rating: TBC
Description
Set back from the main road, for peace & privacy. On the ground floor there is a very spacious vestibule / lobby area. Perfect for coats shoes & boots. A large lounge / dining area with attractive bow window, feature fireplace, and sliding patio doors leading to the private garden. Kitchen, with appliances including gas hob, washing machine and fridge.
On the first floor there are two very generous double bedrooms, one with a complete fitted wardrobe set, and one practical, single bedroom. The family bathroom has a corner bath with shower over.
Outside there is private rear garden, with a shed and gated access to the garages, a pretty front garden and a garage en bloc.
Viewing recommended.
Entrance Hall - 1.78m x 1.54 - With door to living room and window to two sides.
Living Area - 4.21m x 3.91m - With window to front elevation, feature fireplace with electric fire, radiator, further understairs area and stairs leading to first floor.
Dining Area - 2.74m x 3.91m - With radiator and patio doors to garden. Door to:
Kitchen - 2.59m x 3.01m - Fitted with a range of base and wall units with wood frontages and tiled effect work surface. Fitted with a gas hob, electric oven, washing machine, fridge, freezer and bay window to rear elevation.
Bedroom One - 2.47m x 3.68m - Window to front elevation, radiator, built in cupboard, drawers and wardrobe.
Bedroom Two - 3.01m x 2.73m - With laminated flooring, radiator, window to rear elevation, built in cupboard housing slatted shelving and immersion.
Bedroom Three - L shaped room measuring 3.34m (at longest, reducing to 1.35m) x 2.34m (9'11" x 8'11") with window to front elevation, radiator, underneath built in storage cupboard above stairs bulkhead.
Bathroom - With bi-folding doors, champagne suite, comprising of; corner bath with shower over, pedestal wash hand basin, low level WC with wooden seat, built in storage cupboard, radiator to wall with shelving unit above, obscure glazed window to rear elevation.
Outside - To the front: mostly laid to lawn with paved pathway leading to front door.
To the rear: again mostly laid to lawn with well stocked borders and gate to rear.
General Information Lettings - To secure this property you will need to complete Reference Application Forms, available from the Leamington office or from our website. These need to be completed and submitted with the Agency Fee. SUBMISSION OF THE AGENCY FEE DOES NOT CONSTITUTE A HOLDING DEPOSIT.
Rent -
Lettings Disclaimer - Whilst we endeavour to make our details accurate and reliable they should not be relied on as statements or representations of fact and do not constitute any part of an offer or contract. The landlord does not make or give, nor do we, or our employees, have authority to make or give, any representation or warranty in relation to the property. Please contact the office before viewing the property. If there is any point that is of particular importance to you, we will be pleased to check the information for you and to confirm that the property remains available. This is particularly important if you are contemplating travelling some distance to view the property. We would strongly recommend that all the information, which we provide, about the property is verified on inspection and before the tenancy agreements are drawn up. All electrical appliances mentioned within these letting particulars have not been tested. All measurements believed to be accurate to within three inches. Photographs are reproduced for general information only and it must not be inferred that any item is included for let with the property. All photographs are taken with a wide angled lens. Whilst we endeavour to make our lettings details accurate and reliable they should not be relied on as statements or representations of fact, and do not constitute any part of an offer or contract. Hawkesford Survey Department has Surveyors with local knowledge and experience to undertake Building Surveys, RICS Homebuyers Reports, Probate, Matrimonial, Insurance valuations, together with Rent Reviews, Lease Renewals and other professional property advice. Hawkesford are also able to provide Energy Performance Certificates. Telephone . Management Department: For all enquiries regarding rental of property, or indeed management of rented property, please contact Pauline Carrera-Silva on . For mortgage advice, please contact this office on , and we will arrange for our independent mortgage advisor to contact you to give you up to the minute mortgage information.
Brochures
The Spinney, Leamington SpaBrochure- COUNCIL TAXA payment made to your local authority in order to pay for local services like schools, libraries, and refuse collection. The amount you pay depends on the value of the property.Read more about council Tax in our glossary page.
- Band: D
- PARKINGDetails of how and where vehicles can be parked, and any associated costs.Read more about parking in our glossary page.
- Yes
- GARDENA property has access to an outdoor space, which could be private or shared.
- Yes
- ACCESSIBILITYHow a property has been adapted to meet the needs of vulnerable or disabled individuals.Read more about accessibility in our glossary page.
- Ask agent
The Spinney, Leamington Spa
Add an important place to see how long it'd take to get there from our property listings.
__mins driving to your place
Notes
Staying secure when looking for property
Ensure you're up to date with our latest advice on how to avoid fraud or scams when looking for property online.
Visit our security centre to find out moreDisclaimer - Property reference 34198110. The information displayed about this property comprises a property advertisement. Rightmove.co.uk makes no warranty as to the accuracy or completeness of the advertisement or any linked or associated information, and Rightmove has no control over the content. This property advertisement does not constitute property particulars. The information is provided and maintained by Hawkesford, Leamington Spa. Please contact the selling agent or developer directly to obtain any information which may be available under the terms of The Energy Performance of Buildings (Certificates and Inspections) (England and Wales) Regulations 2007 or the Home Report if in relation to a residential property in Scotland.
*This is the average speed from the provider with the fastest broadband package available at this postcode. The average speed displayed is based on the download speeds of at least 50% of customers at peak time (8pm to 10pm). Fibre/cable services at the postcode are subject to availability and may differ between properties within a postcode. Speeds can be affected by a range of technical and environmental factors. The speed at the property may be lower than that listed above. You can check the estimated speed and confirm availability to a property prior to purchasing on the broadband provider's website. Providers may increase charges. The information is provided and maintained by Decision Technologies Limited. **This is indicative only and based on a 2-person household with multiple devices and simultaneous usage. Broadband performance is affected by multiple factors including number of occupants and devices, simultaneous usage, router range etc. For more information speak to your broadband provider.
Map data ©OpenStreetMap contributors.







