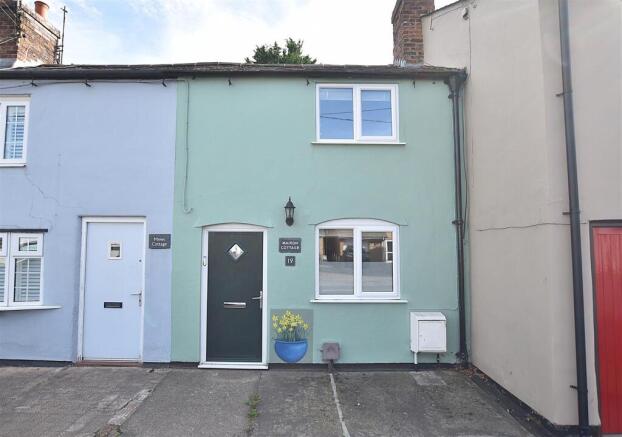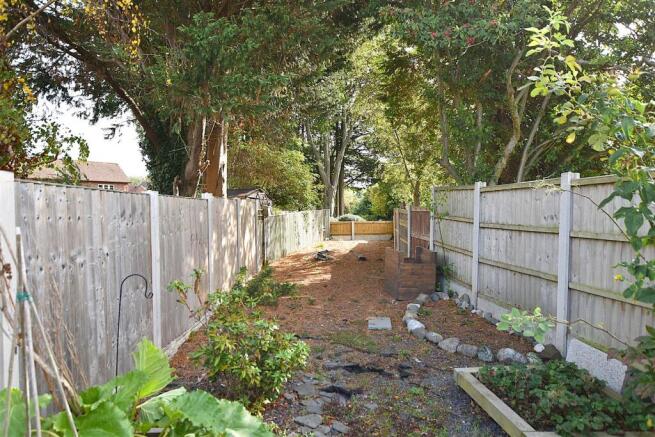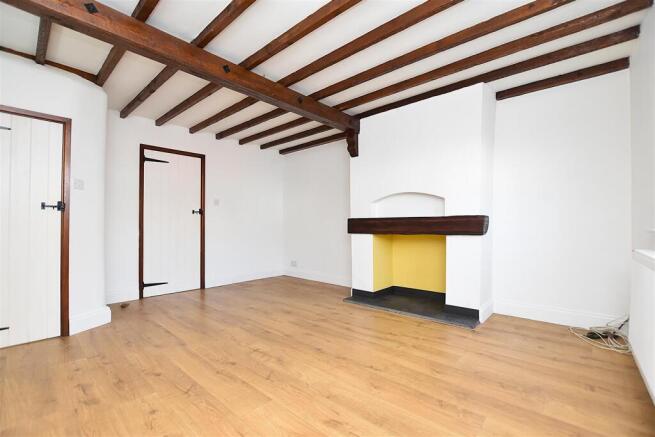
2 bedroom mews property for sale
Chester Road, Lavister, Nr Wrexham

- PROPERTY TYPE
Mews
- BEDROOMS
2
- BATHROOMS
1
- SIZE
Ask agent
- TENUREDescribes how you own a property. There are different types of tenure - freehold, leasehold, and commonhold.Read more about tenure in our glossary page.
Freehold
Key features
- CHARMING 2 DOUBLE BEDROOM COTTAGE
- EXCELLENT ROAD LINKS TO CHESTER AND WREXHAM
- REFURBISHED IN RECENT YEARS
- GOOD SIZED REAR GARDEN
- COTTAGE STYLE FEATURES INCLUDING EXPOSED BEAMS AND INTERNAL DOORS
- MODERN FITTED KITCHEN WITH INTEGRATED APPLIANCES
- MODERN BATHROOM WITH SHOWER OVER BATH
- GAS CENTRAL HEATING VIA COMBI BOILER
- UPVC DOUBLE GLAZING. NO CHAIN
- EPC RATING -C
Description
Location - 19 Chester Road is located within the highly sought after village of Lavister which lies on the border of Wrexham and Chester. Having the benefit of excellent road links being approximately half a mile from the A483 Wrexham by pass which connects Wrexham with the Chester southerly by pass giving easy access along the North Wales coast and the M53 and M56 motorways. Chester Business Park and the Wrexham Industrial Estate are within daily commuting distance, as are the larger centres of Liverpool and Manchester. The nearby Grosvenor Hotel and Spa offers membership for the gym and leisure facilities and the nearby village of Rossett offers convenient shopping facilities and restaurants. A frequent bus service operates into Wrexham and Chester and both primary and secondary schools are nearby.
Directions - From the A483 by pass take the exit signposted Rossett and take the 1st exit off the mini roundabout. Travel through Rossett and into Lavister where the cottage will be observed on the right just after the turning for Darland Lane.
Lounge - 4.62m x 3.86m (15'2 x 12'8) - A well proportioned reception room with part glazed composite entrance door opening into the Lounge with wood style flooring, chimney breast with timber mantel, slate hearth and inset double electric sockets for electric log effect stove, radiator, Upvc double glazed window, exposed beams to ceiling, wall light points, useful understairs cupboard and cottage style internal doors.
Inner Hall - turned staircase rises to 1st floor landing, beams to ceiling, radiator, mains wired smoke alarm and cottage style doors off.
Kitchen - 3.43m x 2.21m (11'3 x 7'3) - Appointed with a white fronted range of base and wall cupboards complimented by work surface areas incorporating a 1 1/2 bowl sink unit with mixer tap, 4 ring gas hob with oven/grill below, integrated fridge, plumbing for washing machine, plumbing for dishwasher, wood style flooring, inset ceiling lights, Upvc double gazed window overlooking the rear garden, beams to ceiling, concealed Worcester gas combination boiler, radiator, part tiled walls and Upvc part glazed external door.
Bathroom - 3.38m x 1.45m (11'1 x 4'9) - Appointed with a modern white suite of low flush w.c. wash basin with mixer tap, 'P' shaped bath with mains thermostatic shower and drench style shower head, splash screen, wipe clean wall panels, part tiled walls, wood style flooring, beams to ceiling, illuminated wall mirror, heated towel rail, extractor fan and Upvc double glazed window.
1st Floor - Approached via the staircase from the inner hall to 1st floor landing with mains wired smoke alarm, beams to ceiling, Upvc double glazed window and cottage style doors off.
Bedroom 1 - 3.89m x 3.05m (12'9 x 10') - A double bedroom with exposed beams to walls and ceiling, Upvc double glazed window, radiator and built in wardrobe.
Bedroom 2 - 2.92m x 2.84m (9'7 x 9'4) - Upvc double glazed window to rear with pleasant tree lined aspect, exposed beams to walls and ceiling and a radiator.
Outside - To the front of the property is a forecourt area and a partial covered gated side path that leads to the rear. The rear garden features a courtyard style area with timber shed and patio for outdoor entertaining and then continues to a larger garden with decorative slate and flower beds, all of which is enclosed by timber fencing.
Please Note - Please note that we have a referral scheme in place with Chesterton Grant Independent Financial Solutions . You are not obliged to use their services, but please be aware that should you decide to use them, we would receive a referral fee of 25% from them for recommending you to them.
Brochures
Chester Road, Lavister, Nr WrexhamEPCKey Facts for buyersBrochure- COUNCIL TAXA payment made to your local authority in order to pay for local services like schools, libraries, and refuse collection. The amount you pay depends on the value of the property.Read more about council Tax in our glossary page.
- Band: D
- PARKINGDetails of how and where vehicles can be parked, and any associated costs.Read more about parking in our glossary page.
- Ask agent
- GARDENA property has access to an outdoor space, which could be private or shared.
- Yes
- ACCESSIBILITYHow a property has been adapted to meet the needs of vulnerable or disabled individuals.Read more about accessibility in our glossary page.
- Ask agent
Chester Road, Lavister, Nr Wrexham
Add an important place to see how long it'd take to get there from our property listings.
__mins driving to your place
Get an instant, personalised result:
- Show sellers you’re serious
- Secure viewings faster with agents
- No impact on your credit score
Your mortgage
Notes
Staying secure when looking for property
Ensure you're up to date with our latest advice on how to avoid fraud or scams when looking for property online.
Visit our security centre to find out moreDisclaimer - Property reference 34198123. The information displayed about this property comprises a property advertisement. Rightmove.co.uk makes no warranty as to the accuracy or completeness of the advertisement or any linked or associated information, and Rightmove has no control over the content. This property advertisement does not constitute property particulars. The information is provided and maintained by Wingetts, Wrexham. Please contact the selling agent or developer directly to obtain any information which may be available under the terms of The Energy Performance of Buildings (Certificates and Inspections) (England and Wales) Regulations 2007 or the Home Report if in relation to a residential property in Scotland.
*This is the average speed from the provider with the fastest broadband package available at this postcode. The average speed displayed is based on the download speeds of at least 50% of customers at peak time (8pm to 10pm). Fibre/cable services at the postcode are subject to availability and may differ between properties within a postcode. Speeds can be affected by a range of technical and environmental factors. The speed at the property may be lower than that listed above. You can check the estimated speed and confirm availability to a property prior to purchasing on the broadband provider's website. Providers may increase charges. The information is provided and maintained by Decision Technologies Limited. **This is indicative only and based on a 2-person household with multiple devices and simultaneous usage. Broadband performance is affected by multiple factors including number of occupants and devices, simultaneous usage, router range etc. For more information speak to your broadband provider.
Map data ©OpenStreetMap contributors.







