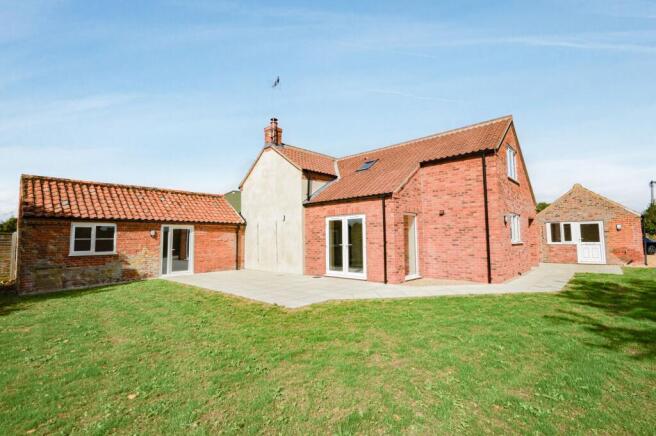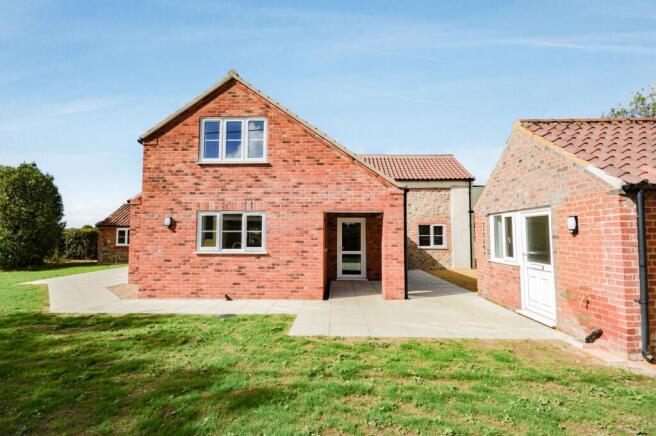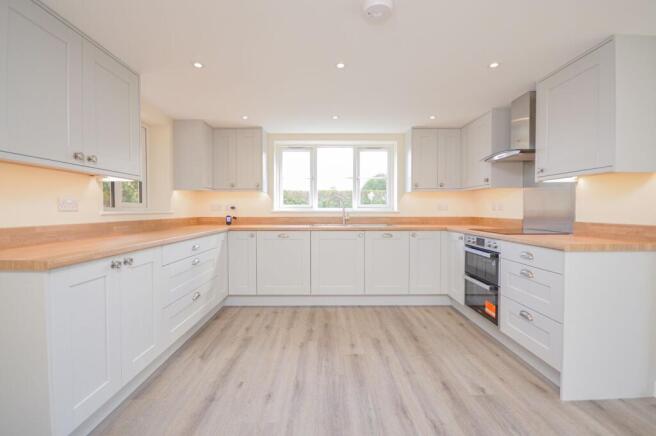
3 bedroom cottage for rent
Whissonsett

Letting details
- Let available date:
- Now
- Deposit:
- £1,903A deposit provides security for a landlord against damage, or unpaid rent by a tenant.Read more about deposit in our glossary page.
- Min. Tenancy:
- 12 months How long the landlord offers to let the property for.Read more about tenancy length in our glossary page.
- Let type:
- Long term
- Furnish type:
- Unfurnished
- Council Tax:
- Ask agent
- PROPERTY TYPE
Cottage
- BEDROOMS
3
- BATHROOMS
2
- SIZE
Ask agent
Key features
- Available Now
- Newly Renovated Cottage
- Three Bedrooms Plus Ground-Floor Study/Bedroom Four
- Stylish and Contemporary Finish
- Elegant Open Plan Living
- Bespoke Modern Fitted Kitchen
- Tranquil Countryside Setting
- En-Suite to Primary Bedroom
- Underfloor Heating
- Pets Allowed
Description
Upon arrival at the cottage, prospective tenants are immediately welcomed into an entrance hall, which also houses a cloakroom with wash basin and WC, leading to the well-appointed ground floor accommodation.
Without doubt, the hub of this beautifully renovated home is the elegant open-plan living area, perfectly suited to both entertaining and everyday living. Featuring a wealth of cupboard and worktop space, the bespoke modern fitted kitchen is ideal for those looking to showcase their culinary skills. It is offered with an integral electric oven, hob and dishwasher, and provides space for a fridge freezer.
Flooded with natural light, the versatile dining area is complete with French doors opening onto a sun-kissed private rear patio. Home to an operational wood burner, the cosy sitting area provides an inviting space for relaxation during the autumnal and winter months. Completing the ground floor accommodation is a generous study, which could alternatively serve as a guest bedroom or home office, offering excellent flexibility for modern living.
Stairs from the entrance hall rise to the first-floor bedroom and bathroom accommodation.
The principal bedroom at Hamrow Cottage is a spacious double room benefitting from fitted cupboards, along with a luxury en-suite comprising a shower, wash basin and WC. This bedroom enjoys a charming outlook over the neighbouring countryside. Both the second and third bedrooms are also comfortable double rooms, well suited to traditional furnishings. Complementing the bedrooms, the family bathroom is fitted with a shower over the bath, wash basin, WC and heated towel rail.
Externally, the property is approached via a gravel driveway providing parking for up to six vehicles. The private enclosed garden features a low-maintenance lawn, an extensive patio area, a brick-built outhouse, an external utility room with plumbing in place for a washing machine, and a wealth of mature shrubbery.
Available now!
WHISSONSETT
Nestled in the rolling countryside of Norfolk, Whissonsett is a peaceful village with a history stretching back to the Domesday Book, where it was recorded as ‘Witcingkeseta.’ Its charm is anchored by St Mary’s Church, a 14th-century landmark notable for its rare late Saxon wheel-head cross. Nearby, the deserted medieval village of Godwick offers a glimpse into centuries past, with its preserved earthworks and church tower remnants.
The village sits close to the River Wensum, a chalk stream rich in wildlife, and the surrounding countryside offers scenic walking and cycling routes. Pensthorpe Natural Park is just a short drive away, providing gardens, trails, and abundant birdlife for visitors to enjoy.
Whissonsett has a strong sense of community, with its village hall hosting local events and clubs, and its efforts to maintain the village’s beauty recognised with awards such as Best Kept Village. Nearby Fakenham offers shops, dining, and Fakenham Racecourse, while Norwich lies just 23 miles away, providing convenient access to the city.
Whether drawn by history, nature, or village life, Whissonsett offers a serene and captivating slice of Norfolk countryside.
AGENTS NOTE
Pets allowed.
Unfurnished.
Available now.
Oil central heating.
12 month initial tenancy.
COUNCIL TAX
Band C.
ENERGY EFFICIENCY RATING
C. The reference number or full certificate can be obtained from Sowerbys upon request.
To retrieve the Energy Performance Certificate for this property please visit and enter in the reference number.
LOCATION
What3words: ///reliving.chap.forks
EPC Rating: C
Entrance Hall
4.33m x 3.38m
Kitchen Area
3.75m x 3.63m
Sitting Room
3.78m x 3.5m
Dining Area
4.16m x 3.34m
Study/Bedroom Four
4.23m x 3.5m
Bedroom One
5.55m x 3.63m
Bedroom Two
3.64m x 3.09m
Bedroom Three
3.53m x 3.07m
Bathroom
2.57m x 1.89m
Parking - Driveway
Brochures
Property Brochure- COUNCIL TAXA payment made to your local authority in order to pay for local services like schools, libraries, and refuse collection. The amount you pay depends on the value of the property.Read more about council Tax in our glossary page.
- Band: C
- PARKINGDetails of how and where vehicles can be parked, and any associated costs.Read more about parking in our glossary page.
- Driveway
- GARDENA property has access to an outdoor space, which could be private or shared.
- Private garden
- ACCESSIBILITYHow a property has been adapted to meet the needs of vulnerable or disabled individuals.Read more about accessibility in our glossary page.
- Ask agent
Energy performance certificate - ask agent
Whissonsett
Add an important place to see how long it'd take to get there from our property listings.
__mins driving to your place
Notes
Staying secure when looking for property
Ensure you're up to date with our latest advice on how to avoid fraud or scams when looking for property online.
Visit our security centre to find out moreDisclaimer - Property reference 6b54b62c-36b7-4568-a3b2-fd9c264aae5d. The information displayed about this property comprises a property advertisement. Rightmove.co.uk makes no warranty as to the accuracy or completeness of the advertisement or any linked or associated information, and Rightmove has no control over the content. This property advertisement does not constitute property particulars. The information is provided and maintained by Sowerbys, Dereham. Please contact the selling agent or developer directly to obtain any information which may be available under the terms of The Energy Performance of Buildings (Certificates and Inspections) (England and Wales) Regulations 2007 or the Home Report if in relation to a residential property in Scotland.
*This is the average speed from the provider with the fastest broadband package available at this postcode. The average speed displayed is based on the download speeds of at least 50% of customers at peak time (8pm to 10pm). Fibre/cable services at the postcode are subject to availability and may differ between properties within a postcode. Speeds can be affected by a range of technical and environmental factors. The speed at the property may be lower than that listed above. You can check the estimated speed and confirm availability to a property prior to purchasing on the broadband provider's website. Providers may increase charges. The information is provided and maintained by Decision Technologies Limited. **This is indicative only and based on a 2-person household with multiple devices and simultaneous usage. Broadband performance is affected by multiple factors including number of occupants and devices, simultaneous usage, router range etc. For more information speak to your broadband provider.
Map data ©OpenStreetMap contributors.






