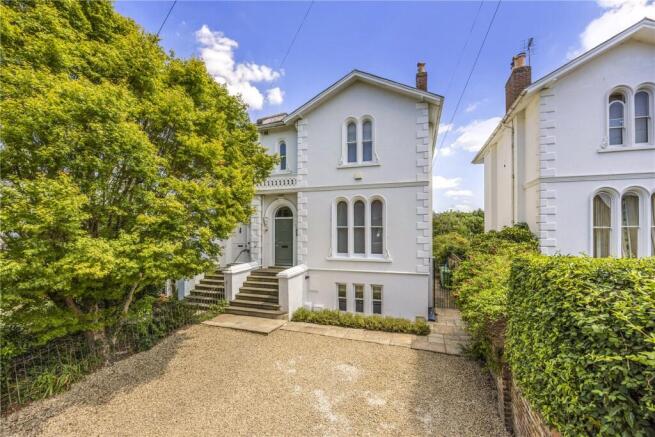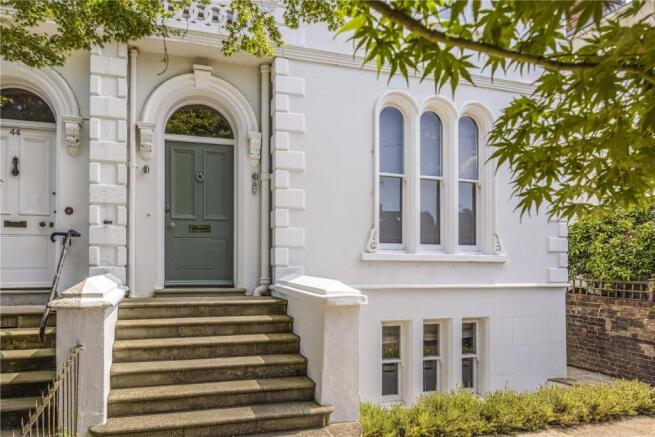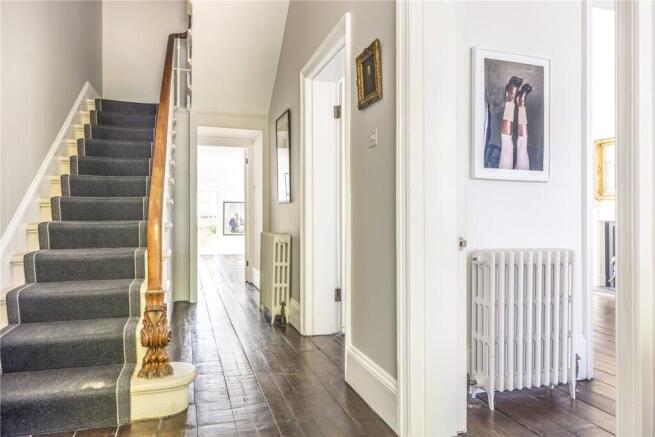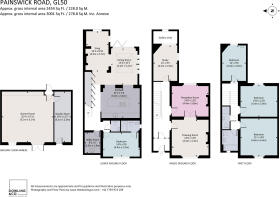4 bedroom semi-detached house for sale
Painswick Road, Cheltenham, Gloucestershire, GL50

- PROPERTY TYPE
Semi-Detached
- BEDROOMS
4
- BATHROOMS
3
- SIZE
Ask agent
- TENUREDescribes how you own a property. There are different types of tenure - freehold, leasehold, and commonhold.Read more about tenure in our glossary page.
Freehold
Description
A home of elegance and balance superbly located on the leafy Painswick Road, an unspoilt pocket of Cheltenham, just a ten-minute walk from Montpellier. The property is a wonderful blend of period grandeur with a modern-day finish. Number 46 is the most beautiful and inviting home.
Spanning c3000 Sq Ft of accommodation, the house is a rare expanse, affording magnificent living and bedroom space, offering a mix of formal and informal areas. This is a home of two complimentary styes, where classic meets contemporary. The addition of a detached brick building in the garden, with its own pedestrian access, is ideal as a home office, gym or studio.
The house is arranged over three and a half floors, with the lower ground floor altered and extended to create the most magnificent kitchen, dining, and family room, with bi fold doors to the gardens. With bespoke units by Bulthaup, and a range of high-end appliances with a dishwasher by Miele, Siemens ovens and Gaggenau induction hob. This is an area for entertaining as much as it is for family life with direct access to outside from the dining area through bi fold doors. It is a rarity in these townhouses to find the addition of glass which maximises the inside/outside feel and floods this space with natural light. A family room occupies the rear of this floor, with windows overlooking the garden; whilst separate from the open plan kitchen, it is a room in its own right. A lovely guest bedroom, with three sash windows and a stylish en suite, is at this level. Of worthy note, under the stairs, is a series of built in cupboards which enhances the storage on offer on this floor. A cloakroom and utility room finish the accommodation of this level.
The primary entrance on the raised ground floor leads directly to the spectacular reception space from the original vestibule. This floor showcases a more formal style, with the beautiful reception rooms kept in traditional style, open to each other by way of original parliament double doors. The drawing room and dining room are of equally grand proportions, making these two spaces ideal for entertaining with their period features, elegant fireplaces and high ceilings. The study is set to the rear, a lovely space to work from home with a glass balustrade overlooking the snug area below. This creates a light space and allows for a view of the gardens which, during spring and summer months, are in full bloom.
From the ground floor, a set of stairs lead to the kitchen/dining area and a cantilevered staircase rises to the accommodation on the first floor from the wide hallway.
On the first floor mezzanine, there is a bedroom with fitted wardrobes and with a window overlooking the garden. The staircase rises to two further bedrooms both with fitted wardrobes. A modern family bathroom and a separate shower room serve the bedrooms.
OUTSIDE
To the front of the house is private parking for two cars and there is also unrestricted on street parking available on the road should one require it. The rear garden is a lovely space, with mature trees and planting including fig, bay, olive, plum, cherry, roses, jasmine, ceanothus. It is rare in town to find a garden of this size. Access to the garden is from the side of the house through a wrought iron pedestrian gate and also from the kitchen/dining room through bi fold doors that open to a sunken paved seating area with steps leading to a further terrace and garden. A path leads to the brick-built annex which also has a private terrace for dining al fresco.
SITUATION
Painswick Road is undeniably one of Cheltenham finest addresses, a wide and leafy road lined with high calibre homes that connects The Park to Tivoli. This beautiful pocket of Cheltenham is a short stroll from a range of amenities in both Tivoli and the Bath Road, including a deli, health shops, butchers, coffee houses and restaurants. The property enjoys the best of all worlds, with parks and green open spaces in addition to esteemed educational establishments The Cheltenham Ladies’ College, Cheltenham College and Dean Close, all are within a comfortable walk or short drive. Cheltenham's fashionable shopping districts, Montpellier and the Promenade, are extremely close enjoying some excellent shopping, restaurants and the many internationally renowned Festivals to include Jazz, Music and Literature that the town offers. Communication links are highly accessible to the M5, A40 and A435 and Cheltenham Spa train station is under a mile away.
EPC is D Services
All mains services are connected
Local Authority Cheltenham Borough Council
Council Tax Band G
The Property is Grade II listed.
Brochures
Particulars- COUNCIL TAXA payment made to your local authority in order to pay for local services like schools, libraries, and refuse collection. The amount you pay depends on the value of the property.Read more about council Tax in our glossary page.
- Band: TBC
- PARKINGDetails of how and where vehicles can be parked, and any associated costs.Read more about parking in our glossary page.
- Ask agent
- GARDENA property has access to an outdoor space, which could be private or shared.
- Yes
- ACCESSIBILITYHow a property has been adapted to meet the needs of vulnerable or disabled individuals.Read more about accessibility in our glossary page.
- Ask agent
Painswick Road, Cheltenham, Gloucestershire, GL50
Add an important place to see how long it'd take to get there from our property listings.
__mins driving to your place
Get an instant, personalised result:
- Show sellers you’re serious
- Secure viewings faster with agents
- No impact on your credit score
Your mortgage
Notes
Staying secure when looking for property
Ensure you're up to date with our latest advice on how to avoid fraud or scams when looking for property online.
Visit our security centre to find out moreDisclaimer - Property reference CHL150145. The information displayed about this property comprises a property advertisement. Rightmove.co.uk makes no warranty as to the accuracy or completeness of the advertisement or any linked or associated information, and Rightmove has no control over the content. This property advertisement does not constitute property particulars. The information is provided and maintained by Kingsley Evans, Cheltenham. Please contact the selling agent or developer directly to obtain any information which may be available under the terms of The Energy Performance of Buildings (Certificates and Inspections) (England and Wales) Regulations 2007 or the Home Report if in relation to a residential property in Scotland.
*This is the average speed from the provider with the fastest broadband package available at this postcode. The average speed displayed is based on the download speeds of at least 50% of customers at peak time (8pm to 10pm). Fibre/cable services at the postcode are subject to availability and may differ between properties within a postcode. Speeds can be affected by a range of technical and environmental factors. The speed at the property may be lower than that listed above. You can check the estimated speed and confirm availability to a property prior to purchasing on the broadband provider's website. Providers may increase charges. The information is provided and maintained by Decision Technologies Limited. **This is indicative only and based on a 2-person household with multiple devices and simultaneous usage. Broadband performance is affected by multiple factors including number of occupants and devices, simultaneous usage, router range etc. For more information speak to your broadband provider.
Map data ©OpenStreetMap contributors.





