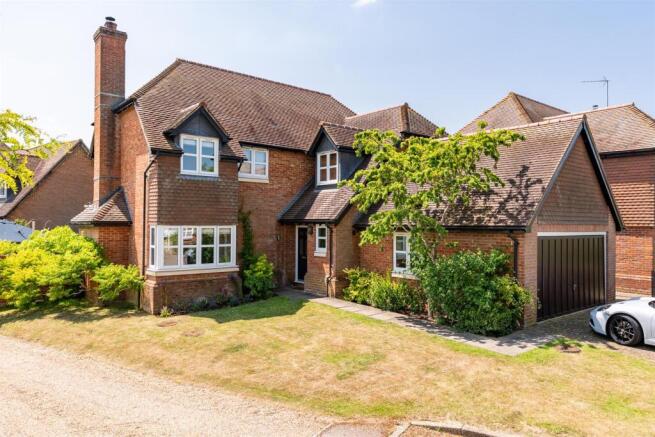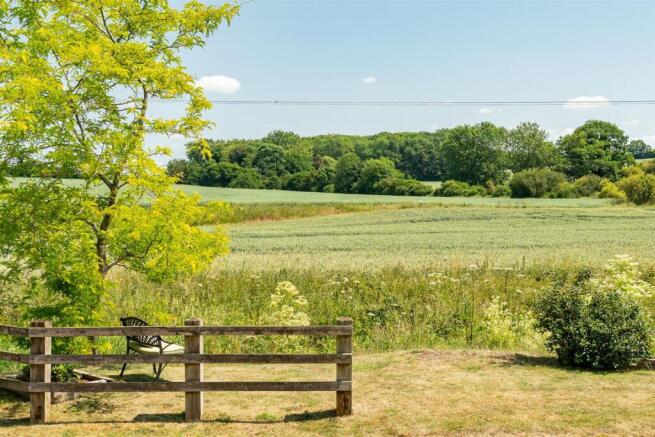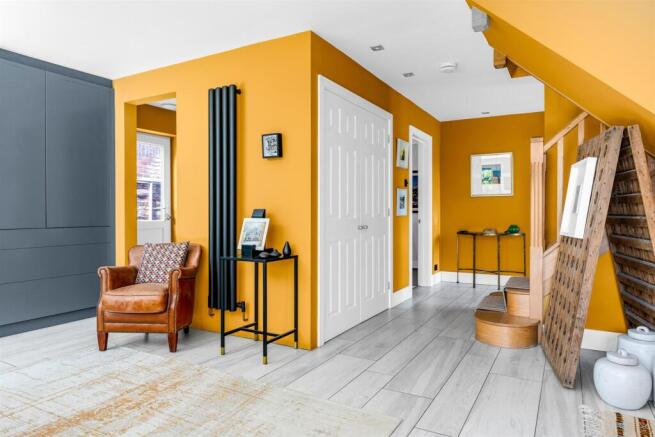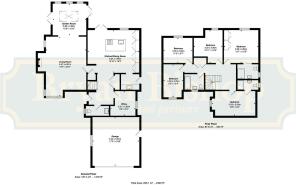Finches End, Walkern, Stevenage

- PROPERTY TYPE
Detached
- BEDROOMS
5
- BATHROOMS
3
- SIZE
Ask agent
- TENUREDescribes how you own a property. There are different types of tenure - freehold, leasehold, and commonhold.Read more about tenure in our glossary page.
Freehold
Key features
- Countryside views
- Contemporary interior
- Immaculately presented
- Five bedrooms, three bathrooms
Description
Bryan Bishop and Partners are delighted to bring to the market this superbly appointed five bedroom, three bathroom family home enjoying a favoured corner plot near the end of a peaceful cul-de-sac on the edge of the popular village of Walkern. This immaculate property enjoys an idyllic location within easy reach of the village centre yet overlooks the River Beane and the seemingly limitless unspoiled arable farmland that stretches away to the woodland in the far distance, presenting a wonderful panoramic vista that you will never grow tired of, and is thankfully visible from the garden, as well as, virtually every window in the house. The gorgeous view outside is matched by those inside - the interior has been designed and installed using only the very finest quality materials handled by highly skilled artisans, and it shows in every crafted detail. The generous spaces are expertly curated to tie seamlessly together with a strong contemporary minimalist theme, epitomised by the wonderful Japanese style windows and doors in the orangery and kitchen/dining room, along with the chic matt grey, handle-less doors on the kitchen cabinets. This house achieves the near impossible by being a brilliant family home, but also a super cool place to live!
Accommodation:
The front door opens into a spacious entrance hall that sweeps around past the attractive bullnose steps at the bottom of the oak staircase, with a useful coat cupboard opposite, and then opens directly into the kitchen/dining room. From the hallway doors open into the office and ideally placed guest cloakroom, and as the hallway opens out into the kitchen/dining room there is a door through to the living room on the left hand side.
The office is well lit by a window to the side and is easily spacious enough for a comprehensive work-from-home facility comprising a number of workstations and accompanying storage units. It enjoys a good position within the house, offering easy access to the front entrance, with a high degree of privacy yet still readily connected to the main living areas.
The kitchen/dining room is a stunning room, an outright celebration of light and space set within full height Japanese inspired windows and matching double doors opening out into the rear garden. A large space certainly, but it is also nicely proportioned, making it eminently usable and welcoming as well as impressive. One whole wall is dedicated to the fitted cupboards, handle-less in a fabulous matt grey finish, which encompass a full complement of premium branded appliances, further emphasising the clean uncluttered style. Within the cupboards are two superb cabinets boasting double doors that open and then fully retract into the frame, a neat as well as practical detail so typical of this superbly appointed property. A substantial island sits centre stage, housing a sink and hob as well as additional storage space, including a perfectly placed wine cooler alongside the breakfast bar. Stylish vertical radiators complete the look of this wonderful room. Nestled unobtrusively into the corner is a utility/laundry room with matching cupboards, as well as a separate external door out to the side of the house. The remainder of this capacious room is left open plan to use as best suits your needs. It is comfortably large enough for a generous dining table, but would also work just as well with casual seating should you be unable to resist making the orangery into a spectacular dining room!
The adjacent living room is another generous but well balanced room, offering myriad opportunities for styling, configuring and furnishing the space. Comfortably large enough for multiple sofas and chairs as well as other occasional furniture, it is flooded with natural daylight from the open entrance to the orangery as well as a window to the side and a lovely bay window to the front, complete with a delightful banquette. A beautiful solid walnut floor synchronises perfectly with the exposed brick work of the large inglenook, which houses a contemporary log burner on a tiled hearth, with a traditional oak bressumer beam above.
To the rear of the living room, with open plan access, is the stunning orangery. Two sets of double doors open into the garden, with three elegant full height windows occupying virtually the whole of the rear wall, and the ceiling is taken up by an exquisite lantern style roof light. This room is the epitome of smart, modern design; elegant, stylish and an absolute delight. Usable in too many ways to list, it has all the benefits of a conservatory without any of the drawbacks and can be fully connected to the garden during the day, then be closed off and revert to being a room within the house for evenings. Perfect as a day lounge, it would also make an absolutely incredible dining room. Whatever you choose to use it for, it is a fabulous room that will enhance your day to day life and provide a peerless space in which to entertain guests.
The modern wooden staircase turns as it climbs to the spacious upper hallway, nicely galleried over the stairwell. From here doors open into each of the five bedrooms and the family bathroom. Two of the bedrooms boast ensuite shower rooms. Four of the five bedrooms can be considered doubles in size, whilst the smallest bedroom has fitted wardrobes and cupboards installed and is being used as a dressing room.
Exterior:
Being set on a corner plot near the end of a quiet cul-de-sac overlooking open farmland gives this house an idyllic rural location. The driveway leading to the garage provides off street parking for two cars, with the rest of the frontage being a lawn that sweeps around the house, interspersed with shrubs and small specimen trees. To the front of the house is a double garage/workshop with a window to the side and separate pedestrian access, this garage is easily large enough for two cars, leaving space for general storage, workshop facilities and the storage of bicycles/motorcycles. The rear garden is fully secure and enclosed, so ideal for pets and children, it is partly walled, which is a really attractive feature as well as a neat styling link to the house, and has a skilfully curated mix of lawn, paths, flower beds and patios. All of the access points from the house open onto a neat patio, making a great inside/outside flow, with the main patio area being just outside the double doors of the orangery, offering a wonderful sheltered spot for relaxing as a family or for welcoming friends. The outer boundary of the garden is softened by creative planting, with a nice shed nestled into the corner amongst the mature bushes and shrubs.
Location:
This property is perfectly placed within the pretty village of Walkern, with its pubs, village shop, primary school, church and sports club. The location offers a terrific blend of countryside setting yet within a few minutes drive of Stevenage to the west, with its comprehensive shopping, entertainment and transport links north and south by mainline train and the A1(M)
Buyers Information:
In order to comply with the UK's Anti Money Laundering (AML) regulations, Bryan Bishop and Partners are required to confirm the identity of all prospective buyers once an offer being accepted. We use a third party, Identity Verification System to do so and there is a nominal charge of £48 (per person) including VAT for this service.
Brochures
Finches End, Walkern, Stevenage- COUNCIL TAXA payment made to your local authority in order to pay for local services like schools, libraries, and refuse collection. The amount you pay depends on the value of the property.Read more about council Tax in our glossary page.
- Band: G
- PARKINGDetails of how and where vehicles can be parked, and any associated costs.Read more about parking in our glossary page.
- Driveway
- GARDENA property has access to an outdoor space, which could be private or shared.
- Yes
- ACCESSIBILITYHow a property has been adapted to meet the needs of vulnerable or disabled individuals.Read more about accessibility in our glossary page.
- Ask agent
Finches End, Walkern, Stevenage
Add an important place to see how long it'd take to get there from our property listings.
__mins driving to your place
Get an instant, personalised result:
- Show sellers you’re serious
- Secure viewings faster with agents
- No impact on your credit score
Your mortgage
Notes
Staying secure when looking for property
Ensure you're up to date with our latest advice on how to avoid fraud or scams when looking for property online.
Visit our security centre to find out moreDisclaimer - Property reference 34198273. The information displayed about this property comprises a property advertisement. Rightmove.co.uk makes no warranty as to the accuracy or completeness of the advertisement or any linked or associated information, and Rightmove has no control over the content. This property advertisement does not constitute property particulars. The information is provided and maintained by Bryan Bishop and Partners, Welwyn. Please contact the selling agent or developer directly to obtain any information which may be available under the terms of The Energy Performance of Buildings (Certificates and Inspections) (England and Wales) Regulations 2007 or the Home Report if in relation to a residential property in Scotland.
*This is the average speed from the provider with the fastest broadband package available at this postcode. The average speed displayed is based on the download speeds of at least 50% of customers at peak time (8pm to 10pm). Fibre/cable services at the postcode are subject to availability and may differ between properties within a postcode. Speeds can be affected by a range of technical and environmental factors. The speed at the property may be lower than that listed above. You can check the estimated speed and confirm availability to a property prior to purchasing on the broadband provider's website. Providers may increase charges. The information is provided and maintained by Decision Technologies Limited. **This is indicative only and based on a 2-person household with multiple devices and simultaneous usage. Broadband performance is affected by multiple factors including number of occupants and devices, simultaneous usage, router range etc. For more information speak to your broadband provider.
Map data ©OpenStreetMap contributors.







