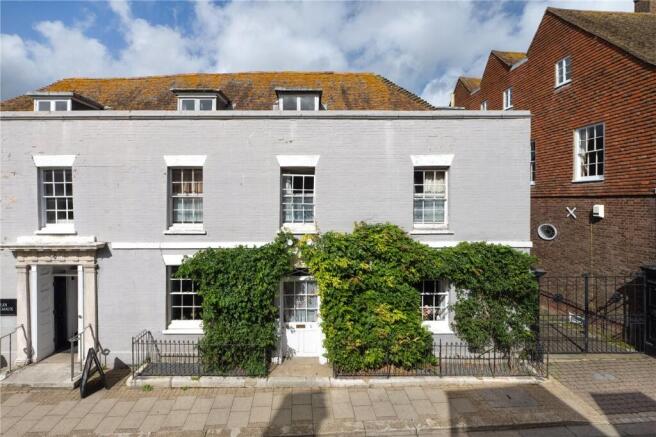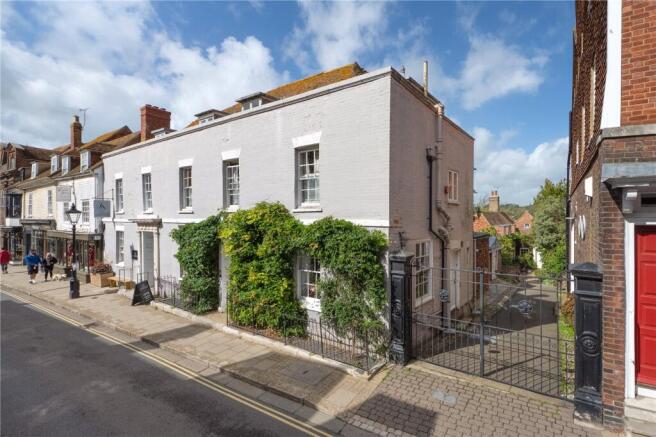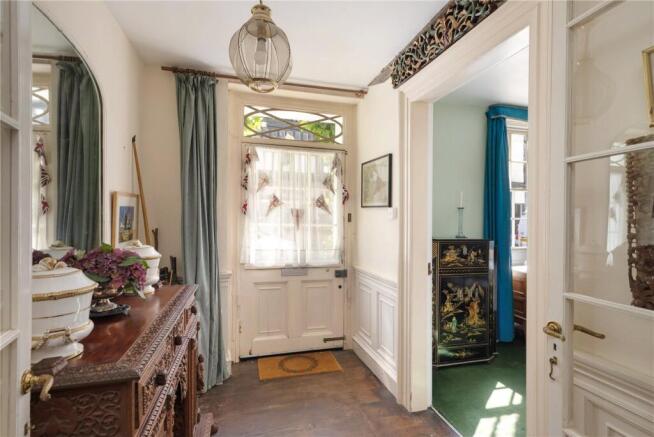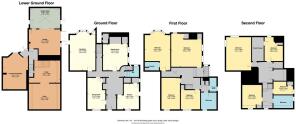High Street, Rye, East Sussex, TN31

- PROPERTY TYPE
Semi-Detached
- BEDROOMS
8
- BATHROOMS
3
- SIZE
Ask agent
- TENUREDescribes how you own a property. There are different types of tenure - freehold, leasehold, and commonhold.Read more about tenure in our glossary page.
Freehold
Description
With over 4,000 square feet, of accommodation situated over three floors, there are plenty of historical references and original character throughout this eight bedroom property. There is an abundance of space to offer plenty of flexibility for any family to now come in and make improvements to make it their own family home.
The property has considerable architectural merit comprising the major portion of an early sixteenth century building with a Georgian façade, an unusual gabled rear elevation and a large vaulted medieval cellar.
The structure is timber framed with a fine mathematical-tile front elevation under a peg tile roof. The property, has generous ceiling heights in all the principal rooms, and a wealth of fine period features including Elizabethan and Georgian panelling and enjoys the benefit of a large secluded garden, charming views and a private drive leading to a substantial garage.
Admire the Georgian frontage with its attractive and symmetrical sash windows and enter through the part glazed front door which opens into a panelled reception hall divided by glazed doors with exposed timber framing, a Georgian curved display cupboard with scalloped shelves and oak floorboards. From the hallway enter the well-proportioned panelled drawing room which has a wide bay window overlooking the rear garden, an Adam style fireplace, fine oak floorboards and a part glazed door with an external wrought iron staircase leading down to a sheltered terrace.
The sitting room has exposed oak beams, an inglenook fireplace with a wood burner and fitted cupboards to either side. The dining room, which overlooks the High Street, has original window shutters and a moulded ceiling beam. The kitchen has double aspect windows and a door for a side entrance. This kitchen/breakfast room has a fitted range of worktops, cupboards and shelves, a stainless-steel double drainer sink unit, electric cooker point, quarry tiled floor and pantry. There is a downstairs cloakroom with a quarry tiled floor.
At the rear of the hallway is the panelled staircase to the upper floors as well as stone steps leading down to a lower hall with a flagstone floor and doors which lead through to the garden, garage and former laundry room which has a window to the rear and an old brick floor. There is a lower hall which has brick steps leading to a barrel-vaulted medieval cellar with slate wine racks.
On the first floor the main bedroom has a panelled bay window overlooking the garden and with delightful views over the surrounding countryside, there is a fine Georgian fireplace and an en suite shower room. The second bedroom is a double aspect room with lovely views overlooking the rear garden, with exposed studwork, wide oak floorboards and an open brick fireplace. On this floor there are two further double bedrooms a family bathroom and a shower room.
Stairs lead to the second floor where there are a further four attic bedrooms, two have rear garden views, and another bathroom.
Outside, to the right of the property there is a gated private drive which leads to the parking area and substantial garage with timber double doors, a vaulted ceiling with exposed timber framing and a wide opening to an integral garden room/studio with a glazed roof, old brick floor and doors to the driveway and main garden.
Immediately to the rear of the house is a delightful stone paved terrace with mature climbing plants and an arch door leads to a brick garden store.
The terrace steps lead onto a pleasant and sheltered part walled formal garden which has many fine and established specimen trees including acers, bay and magnolia. There are plenty of well stocked borders with a large collection of matures plants and shrubs. The garden is approximately just under a third of an acre and recently hosted a family wedding, so plenty of well-kept lawn space to enjoy too.
SERVICES Mains electricity, water, gas and drainage. Council Tax Band G
The property is in the High Street of Rye with its beautifully preserved town centre, renowned for its cobbled streets, medieval buildings, and unique charm. There is much to enjoy in Rye, enjoy a coffee or lunch in one of the town’s many independent cafés, or have dinner in one of the variety of restaurants, or enjoy an evening at the cinema in the charming Kino cinema or visit the popular Jazz club. There are local galleries, antique shops and boutiques, local supermarkets, a post office, and pharmacies.
Families benefit from close proximity to Rye Community Primary School and Rye College, both of which are within walking distance.
Train connections are excellent, there are local train services, in one direction to Eastbourne and in the other to Ashford International, and from there the high speed train to London St Pancras takes just 39 minutes.
Sporting facilities in the area include golf at Rye and Lydd, sailing on the south coast and nearby are plenty of coastal or countryside walks, Rye nature reserve is a great circular walk with plenty to see.
Brochures
Web Details- COUNCIL TAXA payment made to your local authority in order to pay for local services like schools, libraries, and refuse collection. The amount you pay depends on the value of the property.Read more about council Tax in our glossary page.
- Band: G
- PARKINGDetails of how and where vehicles can be parked, and any associated costs.Read more about parking in our glossary page.
- Yes
- GARDENA property has access to an outdoor space, which could be private or shared.
- Yes
- ACCESSIBILITYHow a property has been adapted to meet the needs of vulnerable or disabled individuals.Read more about accessibility in our glossary page.
- Ask agent
High Street, Rye, East Sussex, TN31
Add an important place to see how long it'd take to get there from our property listings.
__mins driving to your place
Get an instant, personalised result:
- Show sellers you’re serious
- Secure viewings faster with agents
- No impact on your credit score



Your mortgage
Notes
Staying secure when looking for property
Ensure you're up to date with our latest advice on how to avoid fraud or scams when looking for property online.
Visit our security centre to find out moreDisclaimer - Property reference CAN250108. The information displayed about this property comprises a property advertisement. Rightmove.co.uk makes no warranty as to the accuracy or completeness of the advertisement or any linked or associated information, and Rightmove has no control over the content. This property advertisement does not constitute property particulars. The information is provided and maintained by Winkworth, Canterbury. Please contact the selling agent or developer directly to obtain any information which may be available under the terms of The Energy Performance of Buildings (Certificates and Inspections) (England and Wales) Regulations 2007 or the Home Report if in relation to a residential property in Scotland.
*This is the average speed from the provider with the fastest broadband package available at this postcode. The average speed displayed is based on the download speeds of at least 50% of customers at peak time (8pm to 10pm). Fibre/cable services at the postcode are subject to availability and may differ between properties within a postcode. Speeds can be affected by a range of technical and environmental factors. The speed at the property may be lower than that listed above. You can check the estimated speed and confirm availability to a property prior to purchasing on the broadband provider's website. Providers may increase charges. The information is provided and maintained by Decision Technologies Limited. **This is indicative only and based on a 2-person household with multiple devices and simultaneous usage. Broadband performance is affected by multiple factors including number of occupants and devices, simultaneous usage, router range etc. For more information speak to your broadband provider.
Map data ©OpenStreetMap contributors.




