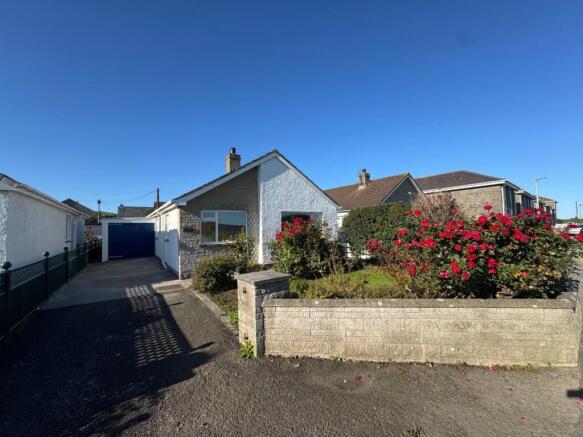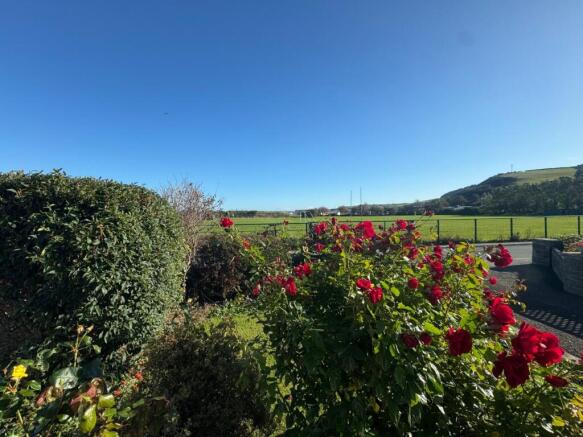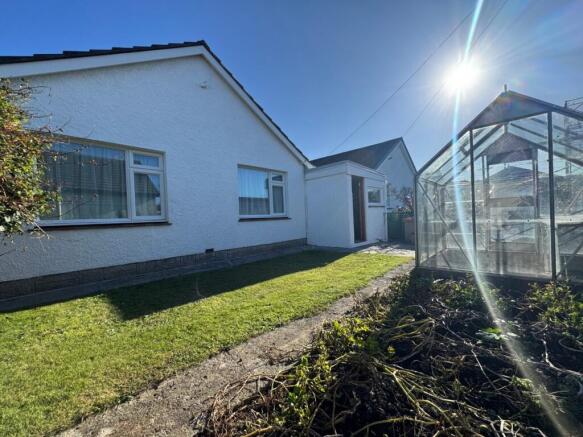Lower Regent Street, Aberaeron, SA46

- PROPERTY TYPE
Bungalow
- BEDROOMS
3
- BATHROOMS
1
- SIZE
Ask agent
- TENUREDescribes how you own a property. There are different types of tenure - freehold, leasehold, and commonhold.Read more about tenure in our glossary page.
Freehold
Key features
- ** 3 bed detached bungalow **
- ** Aberaeron **
- ** Prime Location **
- ** Detached bungalow ** 2 or 3 Bedrooms ** Potential self contained annexe **
- ** Front and Rear Garden **
Description
** Delightful 3 bedroom detached bungalow ** Rare opportunity withi this favoured coastal fown** Ideal for those seeking to downsize or being close to town centre ** Located in the sought after harbour town of Aberaeron ** Short stroll to the harbour and seafront ** Enjoy town living! ** Spacious front and rear gardens ** Ideal family home! ** Views over playing fields ** Private parking** Garage ** NO CHAIN**
Fronting onto Lower Regent Street opposite Aberaeron playing fields in a level location, convenient walking distance to a comprehensive range of shopping and schooling facilities, including community health centre, as well as an array of eating houses, pubs and close to a bus route. Aberaeron lies on the main A487 coast road and almost equidistant from Aberystwyth in the north and Cardigan to the south and within some 15 miles of the university town of Lampeter
The property benefits from mains water, electricity and drainage. Electric central heating.
TENURE
For the purpose of this valuation, we will assume the property to be Freehold.
GENERAL
The property comprises of a 3-bed detached bungalow set on the level within easy walking distance of the town amenities.
The property benefits from off road parking and garage facilities as well as a private rear garden.
Entrance Hallway
3' 7" x 23' 0" (1.09m x 7.01m) being L shaped and accessed via a glass panel door, storage cupboard. Access to Loft (recently re-insulated with part-boarding), heater.
Kitchen
14' 2" x 9' 6" (4.32m x 2.90m) in need of a refurbishment with a range of base and wall units with Formica work tops, stainless steel sink and drainer with mixer tap, side window to parking area, electric cooker point, heater, integral larder cupboard. Space for dining table and window to front garden.
Lounge
18' 4" x 11' 4" (5.59m x 3.45m) a good-sized family living room with stone fireplace and surround with electric fire (solid fuel fire behind), front window, multiple sockets, TV point, heater.
Bedroom 1
9' 4" x 6' 4" (2.84m x 1.93m) a single bedroom with window to side, multiple sockets, heater.
Bedroom 2
10' 8" x 10' 9" (3.25m x 3.28m) with window to rear, multiple sockets, heater, fitted cupboards.
Bedroom 3
12' 0" x 8' 3" (3.66m x 2.51m) a double bedroom, window to rear, multiple sockets, heater, fitted cupboards.
Bathroom
8' 11" x 6' 8" (2.72m x 2.03m) with 6’ walk in shower with side glass panel, Triton electric shower, multiple sockets, single wash hand basin, vinyl flooring.
To The Front
To the front the property is approached from Lower Regent Street county road into a tarmacadamed forecourt with space for 2+ vehicles to park with front lawned area and side footpath leading throughout to rear garden area.
Garage
17' 6" x 7' 6" (5.33m x 2.29m) with double timber doors to front, concrete base, Belfast sink, washing machine connection.
**With potential to convert for additional living space/extra bedroom (STC)**
Pedestrian door to –
To The Rear
An enclosed rear garden area with post and rail fencing with the adjoining property. Extended concrete patio area leading to a 6’x6’ Aluminium Glasshouse. Part rear garden area laid to lawn.
MONEY LAUNDERING REGULATIONS
The successful purchaser will be required to produce adequate identification to prove their identity within the terms of the Money Laundering Regulations. Appropriate examples include: Passport/Photo Driving Licence and a recent Utility Bill. Proof of funds will also be required, or mortgage in principle papers if a mortgage is required.
VIEWING ARRANGEMENTS
Strictly by prior appointment only. Please contact our Aberaeron Office on or
All properties are available to view on our Website – on our FACEBOOK Page - 'LIKE' our FACEBOOK Page for new listings, updates, property news and ‘Chat to Us’.
To keep up to date please visit our Website, Facebook and Instagram Pages
Brochures
Brochure 1- COUNCIL TAXA payment made to your local authority in order to pay for local services like schools, libraries, and refuse collection. The amount you pay depends on the value of the property.Read more about council Tax in our glossary page.
- Ask agent
- PARKINGDetails of how and where vehicles can be parked, and any associated costs.Read more about parking in our glossary page.
- Driveway
- GARDENA property has access to an outdoor space, which could be private or shared.
- Yes
- ACCESSIBILITYHow a property has been adapted to meet the needs of vulnerable or disabled individuals.Read more about accessibility in our glossary page.
- Ask agent
Lower Regent Street, Aberaeron, SA46
Add an important place to see how long it'd take to get there from our property listings.
__mins driving to your place
Get an instant, personalised result:
- Show sellers you’re serious
- Secure viewings faster with agents
- No impact on your credit score
Your mortgage
Notes
Staying secure when looking for property
Ensure you're up to date with our latest advice on how to avoid fraud or scams when looking for property online.
Visit our security centre to find out moreDisclaimer - Property reference 29549854. The information displayed about this property comprises a property advertisement. Rightmove.co.uk makes no warranty as to the accuracy or completeness of the advertisement or any linked or associated information, and Rightmove has no control over the content. This property advertisement does not constitute property particulars. The information is provided and maintained by Morgan & Davies, Aberaeron. Please contact the selling agent or developer directly to obtain any information which may be available under the terms of The Energy Performance of Buildings (Certificates and Inspections) (England and Wales) Regulations 2007 or the Home Report if in relation to a residential property in Scotland.
*This is the average speed from the provider with the fastest broadband package available at this postcode. The average speed displayed is based on the download speeds of at least 50% of customers at peak time (8pm to 10pm). Fibre/cable services at the postcode are subject to availability and may differ between properties within a postcode. Speeds can be affected by a range of technical and environmental factors. The speed at the property may be lower than that listed above. You can check the estimated speed and confirm availability to a property prior to purchasing on the broadband provider's website. Providers may increase charges. The information is provided and maintained by Decision Technologies Limited. **This is indicative only and based on a 2-person household with multiple devices and simultaneous usage. Broadband performance is affected by multiple factors including number of occupants and devices, simultaneous usage, router range etc. For more information speak to your broadband provider.
Map data ©OpenStreetMap contributors.






