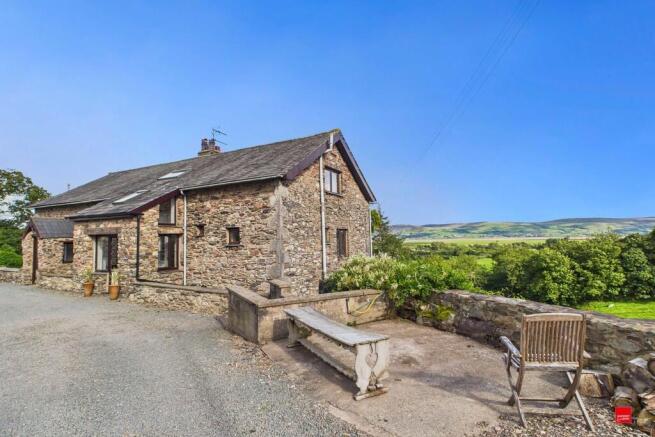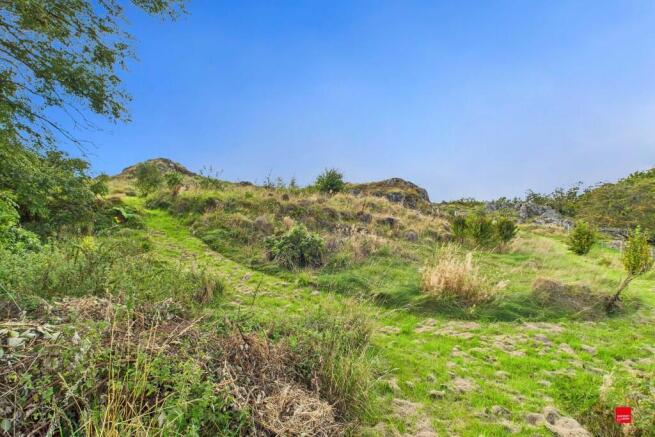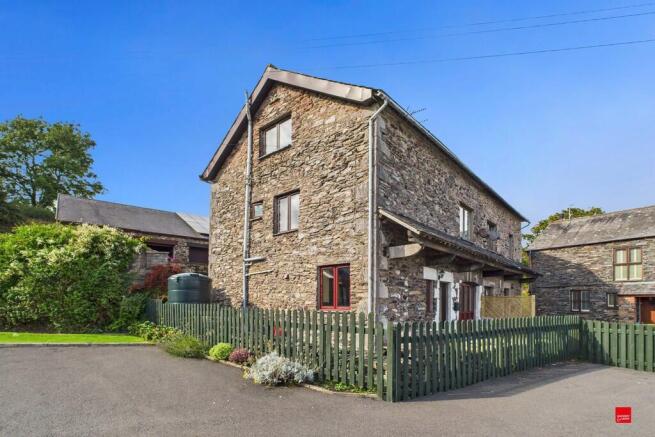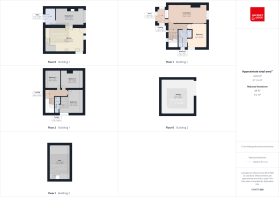The Green, LA18
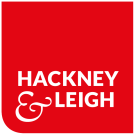
- PROPERTY TYPE
Semi-Detached
- BEDROOMS
4
- BATHROOMS
2
- SIZE
2,276 sq ft
211 sq m
- TENUREDescribes how you own a property. There are different types of tenure - freehold, leasehold, and commonhold.Read more about tenure in our glossary page.
Freehold
Key features
- 2,276 sq. ft space
- Private fell land
- Estuary panoramas
- Four double bedrooms
- Jack and Jill bathroom
- Ensuite
- Close to Amenities
- Large double garage
- Terrace and patio
- Standard Broadband Available
Description
This is a property for those who love the outdoors, from sunrise walks over your private fell to evenings watching the sunset over the estuary. The sense of space and tranquillity here is matched by the home's flexibility, making it ideal for families, second homeowners, or anyone seeking a lifestyle defined by natural beauty and privacy.
The entrance porch leads into a welcoming living room, before connecting to a ground floor bedroom with Jack & Jill bathroom. Stairs rise to the upper floor, with three further doubles including a principal with ensuite, while a separate flight leads down to the terrace level. Here, a well-equipped kitchen opens into a dining room and a practical utility with direct access to the terrace and gardens, perfectly placed to soak in the sweeping estuary views.
Adding further appeal, the property includes a large double garage with its own attic, offering excellent storage or potential for workshop space. Combined with the fell land, terrace, and private gardens, Haws Barn is a home of rare opportunity and lifestyle appeal.
Location Located within The Green a popular area on the outskirts of Millom with easy reach of local amenities and transport links, Haws Barn offers the best of both worlds, a peaceful rural retreat with all the conveniences of modern living. Don't miss the opportunity to make this countryside haven your own.
Accommodation (with approximate measurements)
Ground Floor
Kitchen 22' 11" x 14' 2" (6.99m x 4.32m)
Dining Room 16' 6" x 10' 1" (5.03m x 3.07m)
Utility 5' 11" x 10' 0" (1.8m x 3.05m)
First Floor
Porch 4' 8" x 9' 0" (1.42m x 2.74m)
Landing 11' 4" x 5' 6" (3.45m x 1.68m)
Living Room 22' 10" x 9' 10" (6.96m x 3m)
Bedroom One 11' 2" x 14' 3" (3.4m x 4.34m)
Bathroom 5' 2" x 10' 6" (1.57m x 3.2m)
Second Floor
Landing 13' 3" x 3' 11" (4.04m x 1.19m)
Bedroom Four 9' 6" x 10' 8" (2.9m x 3.25m)
Bedroom Three 12' 9" x 10' 9" (3.89m x 3.28m)
Bedroom Two 14' 2" x 14' 0" (4.32m x 4.27m)
Ensuite 2' 3" x 9' 10" (0.69m x 3m)
Garage 19' 8" x 20' 7" (5.99m x 6.27m)
Services: Oil Fired Central heating, Mains Electric and Water, Septic Tank Drainage.
Water is on a meter
Septic Tank is located in the linked field
Please note that due to updated regulations for septic tanks and private drainage facilities, interested parties may wish to seek independent advice on the installation. We can recommend several local firms who may be able to assist.
Council Tax Council Tax band E
Tenure: Freehold. Vacant possession upon completion
Viewings Strictly by appointment with Hackney & Leigh.
Energy Performance Certificate The full Energy Performance Certificate is available on our website and also at any of our offices.
Rental potential If you were to purchase this property for residential lettings we estimate it has the potential to achieve between £1100 - £1200 per calendar month. For further information and our terms and conditions please contact the Office.
Material Information Rights of access down private lane to property - upkeep of lane shared with other property
Adjoining house along the rear passageway of the property
Garden field has a separate title but is to be sold as part of the whole property as advertised
Anti Money Laundering Regulations (AML) Please note that when an offer is accepted on a property, we must follow government legislation and carry out identification checks on all buyers under the Anti-Money Laundering Regulations (AML). We use a specialist third-party company to carry out these checks at a charge of £42.67 (inc. VAT) per individual or £36.19 (incl. vat) per individual, if more than one person is involved in the purchase (provided all individuals pay in one transaction). The charge is non-refundable, and you will be unable to proceed with the purchase of the property until these checks have been completed. In the event the property is being purchased in the name of a company, the charge will be £120 (incl. vat).
Disclaimer All permits to view and particulars are issued on the understanding that negotiations are conducted through the agency of Messrs. Hackney & Leigh Ltd. Properties for sale by private treaty are offered subject to contract. No responsibility can be accepted for any loss or expense incurred in viewing or in the event of a property being sold, let, or withdrawn. Please contact us to confirm availability prior to travel. These particulars have been prepared for the guidance of intending buyers. No guarantee of their accuracy is given, nor do they form part of a contract. *Broadband speeds estimated and checked by on 24/9/2025
Brochures
Haws Barn The Gre...- COUNCIL TAXA payment made to your local authority in order to pay for local services like schools, libraries, and refuse collection. The amount you pay depends on the value of the property.Read more about council Tax in our glossary page.
- Band: D
- PARKINGDetails of how and where vehicles can be parked, and any associated costs.Read more about parking in our glossary page.
- Garage,Off street
- GARDENA property has access to an outdoor space, which could be private or shared.
- Yes
- ACCESSIBILITYHow a property has been adapted to meet the needs of vulnerable or disabled individuals.Read more about accessibility in our glossary page.
- Ask agent
Energy performance certificate - ask agent
The Green, LA18
Add an important place to see how long it'd take to get there from our property listings.
__mins driving to your place
Get an instant, personalised result:
- Show sellers you’re serious
- Secure viewings faster with agents
- No impact on your credit score
Your mortgage
Notes
Staying secure when looking for property
Ensure you're up to date with our latest advice on how to avoid fraud or scams when looking for property online.
Visit our security centre to find out moreDisclaimer - Property reference 100251035190. The information displayed about this property comprises a property advertisement. Rightmove.co.uk makes no warranty as to the accuracy or completeness of the advertisement or any linked or associated information, and Rightmove has no control over the content. This property advertisement does not constitute property particulars. The information is provided and maintained by Hackney & Leigh, Ulverston. Please contact the selling agent or developer directly to obtain any information which may be available under the terms of The Energy Performance of Buildings (Certificates and Inspections) (England and Wales) Regulations 2007 or the Home Report if in relation to a residential property in Scotland.
*This is the average speed from the provider with the fastest broadband package available at this postcode. The average speed displayed is based on the download speeds of at least 50% of customers at peak time (8pm to 10pm). Fibre/cable services at the postcode are subject to availability and may differ between properties within a postcode. Speeds can be affected by a range of technical and environmental factors. The speed at the property may be lower than that listed above. You can check the estimated speed and confirm availability to a property prior to purchasing on the broadband provider's website. Providers may increase charges. The information is provided and maintained by Decision Technologies Limited. **This is indicative only and based on a 2-person household with multiple devices and simultaneous usage. Broadband performance is affected by multiple factors including number of occupants and devices, simultaneous usage, router range etc. For more information speak to your broadband provider.
Map data ©OpenStreetMap contributors.
