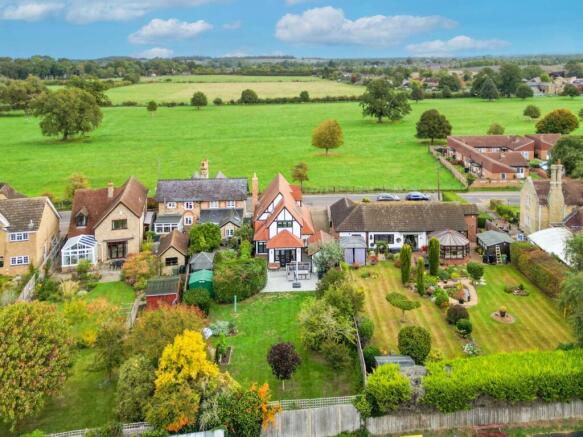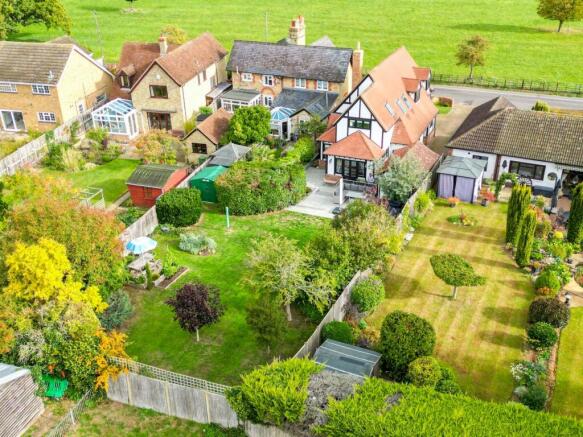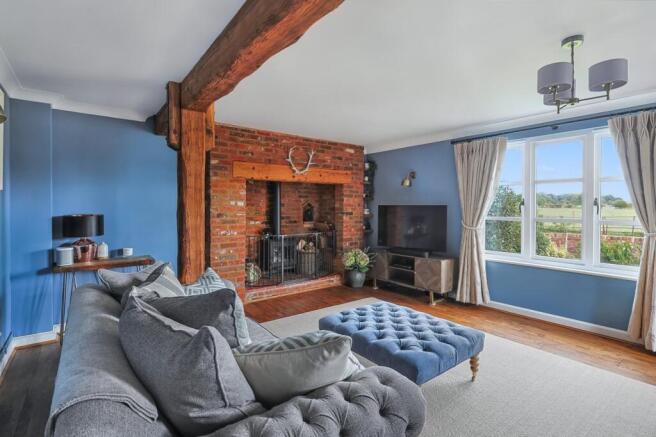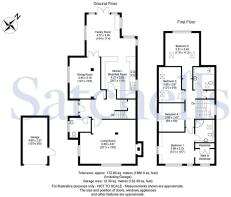
4 bedroom detached house for sale
Rectory Road, Campton, Shefford, SG17

- PROPERTY TYPE
Detached
- BEDROOMS
4
- BATHROOMS
2
- SIZE
Ask agent
- TENUREDescribes how you own a property. There are different types of tenure - freehold, leasehold, and commonhold.Read more about tenure in our glossary page.
Freehold
Key features
- Approximatley 1,860 SQ.FT
- 26 ft kitchen/diner
- Four bedrooms/two bathrooms
- Landscaped garden
- Garage and parking for several cars
- 3 Reception Rooms
- Sought after village location
- 10 minute drive to Arlesey train station with easy commute into the city
- En-suite to principal bedroom
- Character property with countryside views
Description
1,860 sqft! The heart of the home is the impressive 26ft open plan kitchen/diner, which seamlessly flows into the family room, creating an ideal space for family gatherings and entertaining. A fabulous living room at the front of the property showcases exposed beams, an Inglenook fireplace with quarry surrounds, and lovely views over the open countryside. For those working from home, the dining room can easily double as a functional office space. Upstairs, you'll find four generously sized bedrooms with one en-suite, and a separate family bathroom.
Glebe Cottage truly offers a blend of character, modern comfort, and scenic beauty in a quiet village setting close to Shefford and Hitchin. This home provides ample space for family and guests alike.
Porch:
Covered porch featuring quarry tile flooring and an exterior light. The solid wood front door with stained glass panels leads into:
Entrance Hall:
Stairs ascend to the first-floor accommodation, incorporating a convenient under-stairs storage cupboard. The area features tiled flooring. Solid wood doors provide access to the kitchen/breakfast room, dining room, lounge, and cloakroom.
Cloakroom:
Burlington suite consisting of a close-coupled WC and a pedestal wash hand basin with Burlington taps. Tiled flooring complements the suite. A radiator provides heating, and an obscure double-glazed window offers privacy to the side aspect.
Living Room:
Abt. 20' 11" x 15' 0" (6.38m x 4.57m) Bay window into the front, with additional double-glazed windows to the side aspects offering scenic views over 'The Glebe'. The room features an inglenook fireplace with a quarry tiled hearth, inset display niches, and a wood-burning stove. Two radiators and charming exposed beams complete the space.
Dining Room:
Abt. 14' 7" x 10' 5" (4.45m x 3.17m) Double-glazed window to the side aspect. Oak flooring throughout. Double-glazed doors lead into the family room. The space is complemented by a radiator and charming exposed beams.
Kitchen/Breakfast Room:
Abt. 20' 7" x 11' 9" (6.27m x 3.58m) Recently updated with a range of wall and base units featuring work surfaces and a convenient breakfast bar. Equipped with an electric four-ring gas hob with an integrated extractor hood, a built-in electric oven, and a one-and-a-half bowl sink with drainer and mixer tap. There is ample space and plumbing for a washing machine, tumble dryer, and dishwasher, as well as space for a fridge/freezer. The room benefits from a wall-mounted ladder radiator, quarry tiled flooring, and double-glazed windows to the rear and side aspects. A door provides access into the entrance hall, and the space opens seamlessly into the family room:
Family Room:
Abt. 14' 4" x 11' 4" (4.37m x 3.45m) Features double-glazed French doors with side windows opening onto the rear garden. The flooring is quarry tiles with underfloor heating. The room is bright with natural double-glazed windows to the side and rear aspects.
Landing:
Galleried landing featuring an obscure glazed window to the side aspect. There is a hatch providing access to the partially boarded loft space. An airing cupboard houses the gas boiler for the central heating system and includes shelving above. Solid wood doors lead to:
Principal Suite:
Abt. 12' 1" x 10' 7" (3.68m x 3.23m) Double-glazed windows to the front and side aspects offer scenic views over open countryside. The room is fitted with a radiator and includes a walk-in wardrobe. A door leads to the:
Ensuite Shower Room:
Comprising a three-piece suite with a separate shower cubicle featuring a power shower, a hand wash basin with a fitted vanity unit underneath, and a low-level flush WC. The ensuite is equipped with a radiator, shaver socket, heated towel rail, and exposed beams. A Velux window to the side aspect provides additional natural light.
Bedroom Two:
Abt. 11' 6" x 11' 3" (3.51m x 3.43m) Double-glazed window to the rear aspect, complimented by exposed beams and a radiator.
Bedroom Three:
Abt. 12' 0" x 8' 9" (3.66m x 2.67m) Two Velux windows to the side aspect, featuring exposed beams and a radiator.
Bedroom Four:
Abt. 9' 8" x 8' 9" (2.95m x 2.67m) Double-glazed window to the side aspect, with a radiator positioned nearby.
Family Bathroom:
Three-piece suite including a panel enclosed bath with a mixer tap, shower attachment, and glass side screen. The suite also features a low level flush WC and a pedestal mounted wash hand basin with a vanity unit beneath. Additional features include a heated towel rail, shaver socket, and a Velux window to the side aspect.
Garage:
Abt. 15' 9" x 8' 5" (4.80m x 2.57m) Features include an up-and-over door, a courtesy door providing access to the garden, and lighting and power outlets.
Front Garden:
Overlooking 'The Glebe' to the front which is owned by the Parish Council and used for grazing. The front garden is laid to lawn and features mature shrub and tree borders. A block paved driveway provides off road parking for several vehicles as well as a garage. Gated access leads to the rear of the property.
Rear Garden:
Recently Landscaped this spacious and fully enclosed South/West facing rear garden measures approximately 85 feet in length, featuring mature shrub and tree borders. The garden includes a large paved patio area with steps leading up to the lawn. Additional features include an outside tap, security lighting, gated access to the front, and a useful storage shed located to the side. To the rear are fields also owned by the Parish Council.
About the Area
Campton is a charming and picturesque village located in Bedfordshire, England. Nestled amidst rolling countryside, it offers a tranquil rural setting while still being conveniently close to larger towns and transportation links. The village is known for its historic features, friendly community atmosphere, and scenic views over open farmland and natural landscapes.
Campton Academy just a few steps away is a values-based lower school for children aged up to 9 years old.
Arlesey Station is approximately 4 to 5 miles from the village of Campton. Arlesey Station provides regular train services to London (King's Cross and St Pancras) other destinations, making it a convenient station for commuting to London or other areas.
Agents Note:
Draft particulars yet to be approved by vendor and may be subject to change.
Anti-Money Laundering (AML):
It is a legal requirement that all purchasers comply with Anti-Money Laundering regulations. As such, once a purchase has been agreed subject to contract, the purchaser/s will be required to undertake an AML check carried out by our third party provider at a cost of £66 inclusive of VAT per property, payable by the applicant/s.
Brochures
Brochure 1Brochure 2Brochure 3- COUNCIL TAXA payment made to your local authority in order to pay for local services like schools, libraries, and refuse collection. The amount you pay depends on the value of the property.Read more about council Tax in our glossary page.
- Band: F
- PARKINGDetails of how and where vehicles can be parked, and any associated costs.Read more about parking in our glossary page.
- Driveway
- GARDENA property has access to an outdoor space, which could be private or shared.
- Yes
- ACCESSIBILITYHow a property has been adapted to meet the needs of vulnerable or disabled individuals.Read more about accessibility in our glossary page.
- Ask agent
Rectory Road, Campton, Shefford, SG17
Add an important place to see how long it'd take to get there from our property listings.
__mins driving to your place
Get an instant, personalised result:
- Show sellers you’re serious
- Secure viewings faster with agents
- No impact on your credit score
Your mortgage
Notes
Staying secure when looking for property
Ensure you're up to date with our latest advice on how to avoid fraud or scams when looking for property online.
Visit our security centre to find out moreDisclaimer - Property reference 29525467. The information displayed about this property comprises a property advertisement. Rightmove.co.uk makes no warranty as to the accuracy or completeness of the advertisement or any linked or associated information, and Rightmove has no control over the content. This property advertisement does not constitute property particulars. The information is provided and maintained by Satchells Estate Agents, Shefford. Please contact the selling agent or developer directly to obtain any information which may be available under the terms of The Energy Performance of Buildings (Certificates and Inspections) (England and Wales) Regulations 2007 or the Home Report if in relation to a residential property in Scotland.
*This is the average speed from the provider with the fastest broadband package available at this postcode. The average speed displayed is based on the download speeds of at least 50% of customers at peak time (8pm to 10pm). Fibre/cable services at the postcode are subject to availability and may differ between properties within a postcode. Speeds can be affected by a range of technical and environmental factors. The speed at the property may be lower than that listed above. You can check the estimated speed and confirm availability to a property prior to purchasing on the broadband provider's website. Providers may increase charges. The information is provided and maintained by Decision Technologies Limited. **This is indicative only and based on a 2-person household with multiple devices and simultaneous usage. Broadband performance is affected by multiple factors including number of occupants and devices, simultaneous usage, router range etc. For more information speak to your broadband provider.
Map data ©OpenStreetMap contributors.








