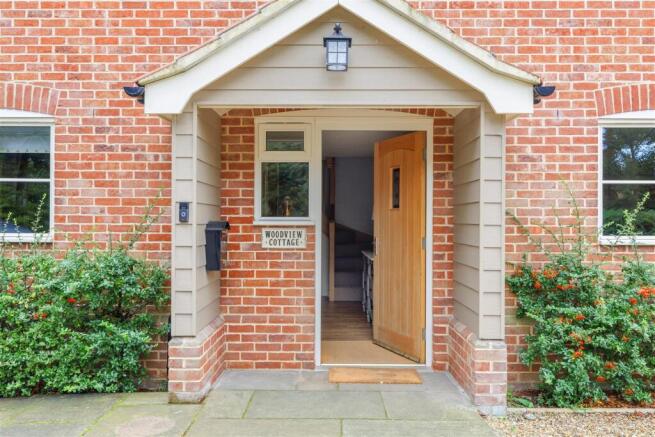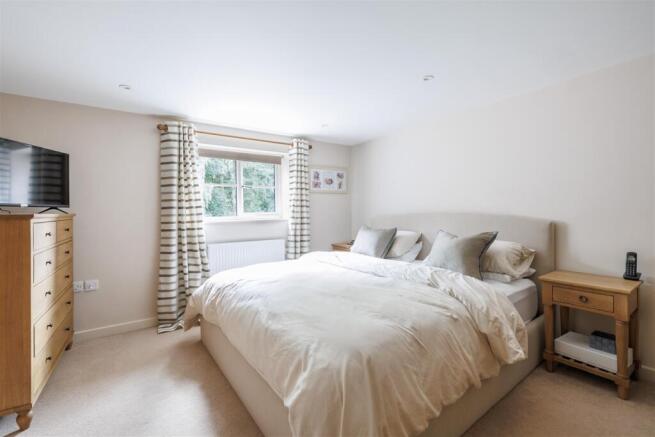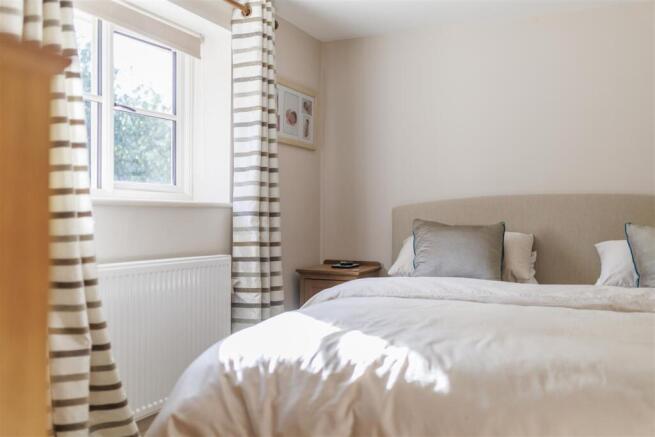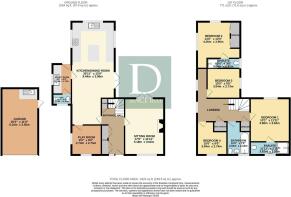4 bedroom detached house for sale
Church Hill, Walpole

- PROPERTY TYPE
Detached
- BEDROOMS
4
- BATHROOMS
3
- SIZE
Ask agent
- TENUREDescribes how you own a property. There are different types of tenure - freehold, leasehold, and commonhold.Read more about tenure in our glossary page.
Freehold
Key features
- Modern brick property, built in 2018
- Quiet village location, just a short drive from Halesworth
- Four double bedrooms, two en-suites, family bathroom and WC
- Generous kitchen/diner with central island and integrated appliances
- Cosy sitting room with Inglenook fireplace
- Ample storage throughout
- Private rear garden with patio, lawn, shed and side access
- Lots of off road parking and detached garage
- Ready to move straight in to, perfect for modern family living
Description
Practical features include a utility room, ample storage, garage, and driveway parking.
The enclosed rear garden with patio and lawn makes this home ready to move into and perfect for family living.
Description - Upon entering the property, you are welcomed into a generous entrance hallway, complete with a staircase leading to the first floor. The hallway benefits from a useful under-stairs cupboard, additional double storage cupboards and a fitted gun cabinet, which is included in the sale.
To the right, the sitting room offers a warm and inviting space, featuring an inglenook fireplace, dual-aspect windows, and French doors that open directly onto the patio. From the hallway, you are drawn into the expansive kitchen/dining room—an ideal space for entertaining. This room is well-appointed with a central breakfast island, an excellent range of base and wall units, an integrated dishwasher, sink, Rangemaster oven, wine fridge, and French doors leading to the patio.
The adjoining utility room provides additional base and wall units, a further sink, access to the rear, and space for both a washing machine and tumble dryer. A WC is also conveniently located off the utility. Accessible from the kitchen, there is a versatile room currently used as a playroom, which could equally serve as a home office, additional bedroom, or snug.
On the first floor, the bright and spacious landing offers access to a storage cupboard and an airing cupboard housing the water tank and heating control panels. Bedroom one overlooks the rear aspect and benefits from an en-suite with walk-in shower, WC, and basin. The second bedroom is a further double with dual-aspect views, fitted wardrobes, and its own en-suite, also with walk-in shower, WC, and basin. Bedroom three is another double overlooking the rear garden, while bedroom four is a small double with front aspect views. The family bathroom is fitted with a bath and shower over, WC, and basin.
Externally, the property offers ample off-road parking on the driveway and access to the garage, which houses the boiler and an additional sink. The rear garden features a patio area with steps leading up to the lawn, a garden shed, and side access to the front of the property.
This exceptional family home provides generous living accommodation, versatile spaces, and is ready to move straight into.
Location - The village of Walpole sits on the edge of the fine Heveningham Hall Estate. It is a small rural village situated between Halesworth 2.5 miles, Harleston 14 miles, Beccles 14 miles and Bungay 11.5 miles. Halesworth is a charming market town with a rich variety of local independent shops on the edge of the Suffolk Heritage Coast.
The north Suffolk market town of Halesworth is a pretty town with a wide range of independent shops mainly situated along a pedestrianised Thoroughfare and Market Place. There is a weekly market on Wednesdays. The town has a primary school, library, railway station and excellent bus links to other local towns. Norwich the county city of Norfolk is located approximately 24 miles north, Ipswich the county town of Suffolk is 31 miles south and the popular regency resort of Southwold is only 9 miles to the east. A similar distance away is the heritage coastline and the nature reserves of Minsmere and Dunwich. Halesworth has so much to offer from the Halesworth Arts Festival and numerous other events at The Cut arts centre, the annual Ink Festival which encourages aspiring writers, the Latitude Music Festival at Henham.
Tenure - Freehold
Services - Mains water, electricity and drainage are connected. Heating is by way of under floor heating downstairs, radiators upstairs and fire. This is fuelled by oil, electric and solar. The boiler was installed in 2018 and was last serviced in 2023. There was an electrical test conducted on the property in 2024 with a certificate available.
(Durrants has not tested any apparatus, equipment, fittings or services and so cannot verify they are in working order).
Local Authority - East Suffolk
Epc - B
Viewing - Strictly by appointment with the agent's Halesworth office. Please call .
Durrants Building Consultancy - Our Building Consultancy Team will be happy to provide advice to prospective buyers on planning applications, architectural design, building regulations, and project management - please contact the team directly.
Vendors Notes - There is a footpath within the boundary although this has all been fenced off.
Brochures
Brochure.pdf- COUNCIL TAXA payment made to your local authority in order to pay for local services like schools, libraries, and refuse collection. The amount you pay depends on the value of the property.Read more about council Tax in our glossary page.
- Ask agent
- PARKINGDetails of how and where vehicles can be parked, and any associated costs.Read more about parking in our glossary page.
- Off street
- GARDENA property has access to an outdoor space, which could be private or shared.
- Yes
- ACCESSIBILITYHow a property has been adapted to meet the needs of vulnerable or disabled individuals.Read more about accessibility in our glossary page.
- Ask agent
Energy performance certificate - ask agent
Church Hill, Walpole
Add an important place to see how long it'd take to get there from our property listings.
__mins driving to your place
Get an instant, personalised result:
- Show sellers you’re serious
- Secure viewings faster with agents
- No impact on your credit score
Your mortgage
Notes
Staying secure when looking for property
Ensure you're up to date with our latest advice on how to avoid fraud or scams when looking for property online.
Visit our security centre to find out moreDisclaimer - Property reference 34198748. The information displayed about this property comprises a property advertisement. Rightmove.co.uk makes no warranty as to the accuracy or completeness of the advertisement or any linked or associated information, and Rightmove has no control over the content. This property advertisement does not constitute property particulars. The information is provided and maintained by Durrants, Halesworth. Please contact the selling agent or developer directly to obtain any information which may be available under the terms of The Energy Performance of Buildings (Certificates and Inspections) (England and Wales) Regulations 2007 or the Home Report if in relation to a residential property in Scotland.
*This is the average speed from the provider with the fastest broadband package available at this postcode. The average speed displayed is based on the download speeds of at least 50% of customers at peak time (8pm to 10pm). Fibre/cable services at the postcode are subject to availability and may differ between properties within a postcode. Speeds can be affected by a range of technical and environmental factors. The speed at the property may be lower than that listed above. You can check the estimated speed and confirm availability to a property prior to purchasing on the broadband provider's website. Providers may increase charges. The information is provided and maintained by Decision Technologies Limited. **This is indicative only and based on a 2-person household with multiple devices and simultaneous usage. Broadband performance is affected by multiple factors including number of occupants and devices, simultaneous usage, router range etc. For more information speak to your broadband provider.
Map data ©OpenStreetMap contributors.







