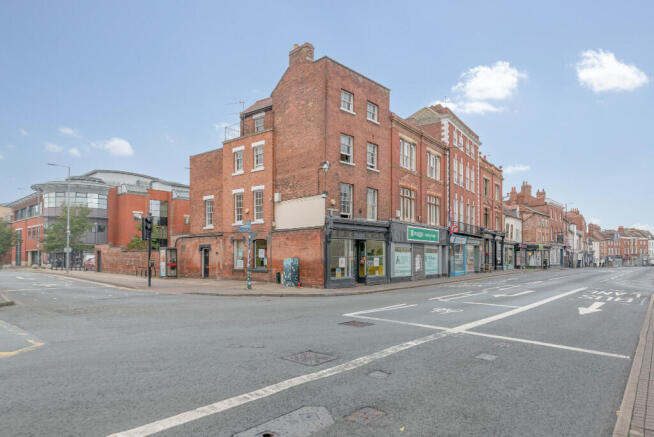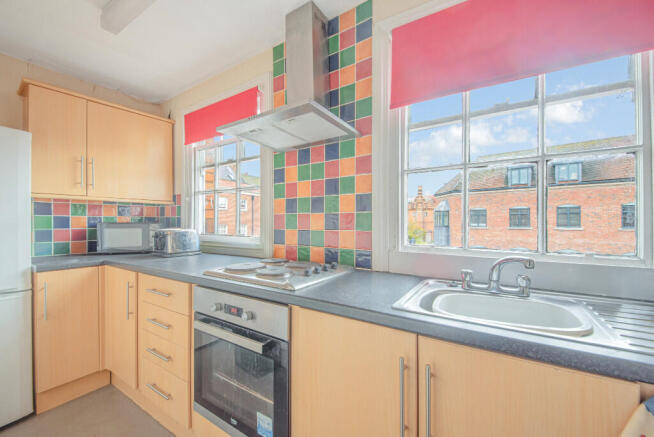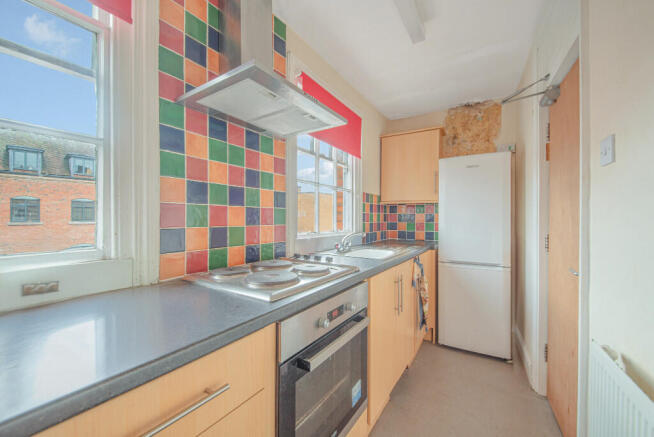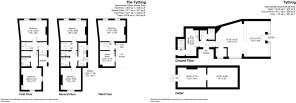The Tything, Worcester, WR1
- PROPERTY TYPE
Mixed Use
- BEDROOMS
5
- SIZE
2,309 sq ft
215 sq m
Key features
- Licensed five bedroom HMO with commercial unit
- Grade II listed building in central Worcester
- Shared kitchen living and bathroom facilities
- Ground floor shop with cellar storage
- Rear parking with development potential
- Strong investment with reliable rental demand
Description
Five-bedroom HMO across three floors.
Ground-floor commercial unit with kitchen, cloakroom and cellar storage.
Spacious bedrooms with shared bathrooms and shared bathroom facilities.
Well-proportioned living room and fitted kitchen for shared living.
Excellent investment opportunity with reliable rental demand.
The kitchen
The kitchen is arranged along one side of the property, creating a highly functional layout for multiple occupants. Work surfaces extend across two walls providing excellent preparation space, complemented by fitted units that maximise storage. Positioned conveniently off the landing, it serves as a central point for residents and is well designed for shared use.
The living room
The third floor features a living room positioned at the rear of the property. Its proportions create a versatile communal space well suited for dining, study or relaxation. Centrally located, it serves as the main shared hub for residents, complementing the kitchen and providing a comfortable area for everyday use.
The bedrooms
The first floor provides two generously sized bedrooms, offering residents a bright and well-proportioned private space. On the second floor there are two further bedrooms, both of which enjoy excellent dimensions. One is set at the front, creating a comfortable retreat, while the other lies to the rear with convenient access to the kitchen and bathrooms.
The third floor includes an additional bedroom, offering a sense of privacy with views over the street.
The bathrooms and utility
The first floor provides a shower room with WC, wash basin and enclosed cubicle, conveniently placed for use by the first-floor bedrooms. On the second floor there is another shower room with WC, basin and cubicle, positioned for easy access to the bedrooms on this level and those above. Completing the layout is a cloakroom, adding further practicality, alongside a dedicated utility area housing a washing machine and tumble dryer, ensuring the property is well equipped for multiple residents.
The commercial unit
This well-presented commercial unit offers an excellent opportunity in a prominent city centre location on The Tything. The ground floor provides a generous trading area, complemented by a kitchen to the rear and a practical WC. The layout flows well for a variety of business uses, offering flexibility for retail, hospitality or office space.
The cellar level provides two additional rooms, ideal for storage or ancillary use, keeping the main trading areas clear and functional. With its strong street presence and versatile internal space, this unit presents an appealing prospect for those looking to establish or expand their business in one of Worcester's busiest districts.
The parking
To the rear of the property there is parking for up to four vehicles, providing valuable convenience in this central location. The area also presents scope for development, with potential to develop on the existing driveway, subject to the necessary consents.
Services
The property benefits from mains gas, electricity, water and drainage.
Council tax band B
Location
Situated on The Tything, this HMO benefits from an enviable city centre position. Worcester's vibrant high street, bars, cafés and supermarkets are all close by, making day-to-day living simple and convenient. The property is also well placed for Worcester University and local colleges, offering broad tenant appeal.
Transport connections are excellent, with Worcester Foregate Street station within walking distance, providing direct links to Birmingham, London and surrounding areas. The M5 is easily accessible for those commuting further afield. Local schools and green spaces add to the practicality of the area, making this property a superb investment with long-term rental potential.
Brochures
Brochure 1The Tything, Worcester, WR1
NEAREST STATIONS
Distances are straight line measurements from the centre of the postcode- Worcester Foregate Street Station0.2 miles
- Worcester Shrub Hill Station0.7 miles
- Worcestershire Parkway Station3.9 miles
Notes
Disclaimer - Property reference AHA2501062. The information displayed about this property comprises a property advertisement. Rightmove.co.uk makes no warranty as to the accuracy or completeness of the advertisement or any linked or associated information, and Rightmove has no control over the content. This property advertisement does not constitute property particulars. The information is provided and maintained by Andrew Grant, Covering the West Midlands. Please contact the selling agent or developer directly to obtain any information which may be available under the terms of The Energy Performance of Buildings (Certificates and Inspections) (England and Wales) Regulations 2007 or the Home Report if in relation to a residential property in Scotland.
Map data ©OpenStreetMap contributors.





