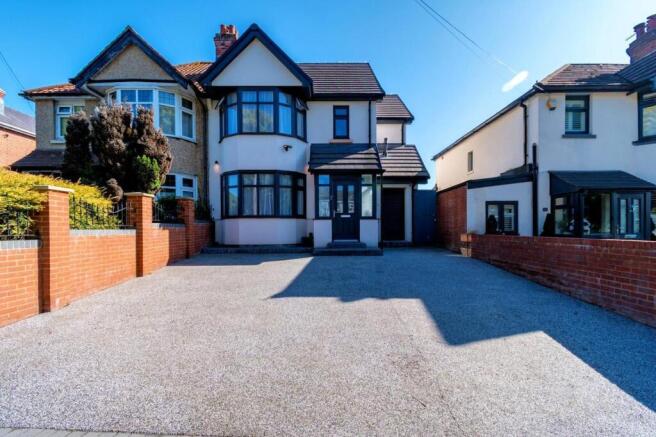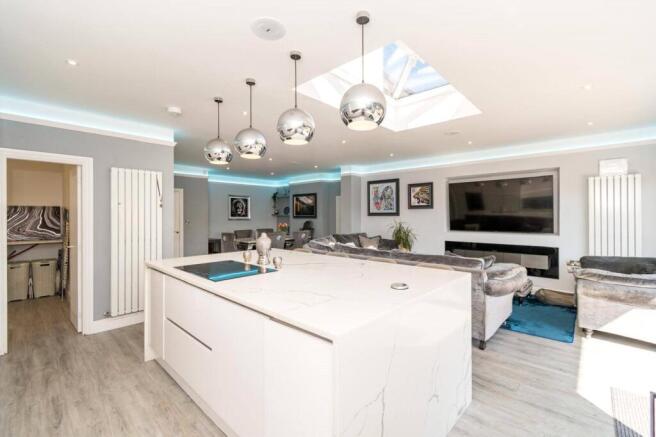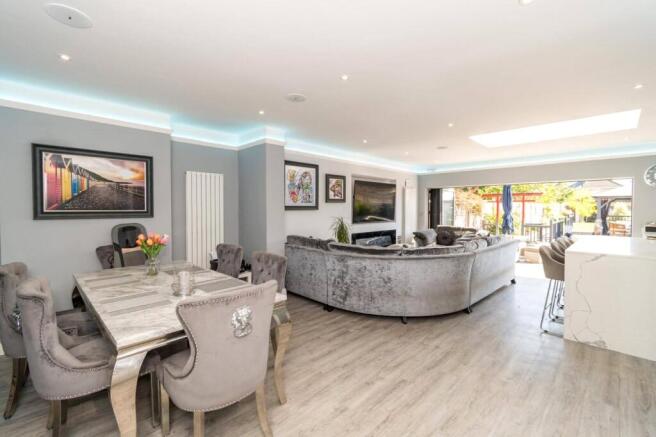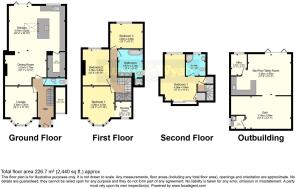Upper Brownhill Road, Southampton, Hampshire, SO16

- PROPERTY TYPE
Semi-Detached
- BEDROOMS
4
- BATHROOMS
2
- SIZE
Ask agent
- TENUREDescribes how you own a property. There are different types of tenure - freehold, leasehold, and commonhold.Read more about tenure in our glossary page.
Freehold
Key features
- Four Double Bedrooms
- Spacious Throughout
- Beautifully Presented Throughout
- Driveway For Up to 3 Cars
- Stunning South-Facing Rear Garden
- Annexe/ Gym/Bar/Pool Room/ Office
- Man Cave
- Sought After Location
- Security System & CCTV
Description
At the heart of the home is a superb open-plan kitchen/diner/living area, finished with hard wearing LVT flowing through from kitchen/diner throughout the entire ground floor. This bright and spacious room is ideal for family life and entertaining, featuring integrated appliances, extensive storage, ceiling speakers, smart colour-changing lighting, and multiple TV/Sky points. A stunning skypod roof lantern floods the space with natural light and is fitted with a remote-controlled thermal electric shutter blind, while bi-folding doors with Morley Glass integrated blinds open seamlessly onto the garden, combining style with practicality.
A separate utility room provides further appliances and extra storage space. While a spacious lounge offers a cosy yet versatile additional reception space. Completing the ground floor is a stylish cloakroom/WC.
The first floor hosts three well-proportioned double bedrooms, all large enough for double beds, and a luxury family bathroom featuring Italian porcelain tiles, underfloor heating, and a striking freestanding gold bath, walk-in wet room shower and his & hers sinks.
The top floor master suite is an impressive space, offering a private retreat with its own en-suite bathroom and extensive built-in storage within the eaves, making it as practical as it is luxurious.
To the rear of the property is a substantial, traditionally built outbuilding, providing an incredible entertaining and working space. Fully insulated and equipped with its own independent power supply, this superb annexe includes a utility area with sink, dishwasher, and WC, smart app-controlled lighting, ceiling speakers with Wi-Fi/Bluetooth, and even an external beer cooler cellar with draft beer system. There is also a dedicated office space within the annex, benefitting from its own Wi-Fi, ethernet wall connections, and hidden TV/power points, making it an ideal set-up for remote working.
The store room is equally impressive, complete with an electric roller shutter, shelving, plumbing system, Worcester Life boiler and water softener, ensuring both convenience and efficiency.
The south-facing rear garden has been professionally landscaped to create a stylish and low-maintenance outside space. Smart lighting, individually switched and programmable via app, transforms the garden from day to night, providing the perfect setting for entertaining. Additionally there is a large porcelain patio, large composite deck area, with aluminium fixed gazebo.
This property has undergone a comprehensive renovation, including a brand-new fully insulated roof (signed off by Building Control), new gas and water mains, a complete rewire, and a full new plumbing system with pressurised hot water cylinder. Every detail has been carefully considered to deliver both style and practicality, from the modern interiors to the cutting-edge smart home technology.
With four genuine double bedrooms, a luxury master suite, landscaped south-facing gardens, and an exceptional man cave annex, this home offers everything a modern family could wish for.
Early viewing is highly recommended to appreciate all that this unique property has to offer.
Virtual Tour Links:
-
-
Brochures
Particulars- COUNCIL TAXA payment made to your local authority in order to pay for local services like schools, libraries, and refuse collection. The amount you pay depends on the value of the property.Read more about council Tax in our glossary page.
- Band: B
- PARKINGDetails of how and where vehicles can be parked, and any associated costs.Read more about parking in our glossary page.
- On street,Driveway,Off street
- GARDENA property has access to an outdoor space, which could be private or shared.
- Yes
- ACCESSIBILITYHow a property has been adapted to meet the needs of vulnerable or disabled individuals.Read more about accessibility in our glossary page.
- Ask agent
Upper Brownhill Road, Southampton, Hampshire, SO16
Add an important place to see how long it'd take to get there from our property listings.
__mins driving to your place
Get an instant, personalised result:
- Show sellers you’re serious
- Secure viewings faster with agents
- No impact on your credit score



Your mortgage
Notes
Staying secure when looking for property
Ensure you're up to date with our latest advice on how to avoid fraud or scams when looking for property online.
Visit our security centre to find out moreDisclaimer - Property reference ASY220106. The information displayed about this property comprises a property advertisement. Rightmove.co.uk makes no warranty as to the accuracy or completeness of the advertisement or any linked or associated information, and Rightmove has no control over the content. This property advertisement does not constitute property particulars. The information is provided and maintained by Austin & Wyatt, Shirley. Please contact the selling agent or developer directly to obtain any information which may be available under the terms of The Energy Performance of Buildings (Certificates and Inspections) (England and Wales) Regulations 2007 or the Home Report if in relation to a residential property in Scotland.
*This is the average speed from the provider with the fastest broadband package available at this postcode. The average speed displayed is based on the download speeds of at least 50% of customers at peak time (8pm to 10pm). Fibre/cable services at the postcode are subject to availability and may differ between properties within a postcode. Speeds can be affected by a range of technical and environmental factors. The speed at the property may be lower than that listed above. You can check the estimated speed and confirm availability to a property prior to purchasing on the broadband provider's website. Providers may increase charges. The information is provided and maintained by Decision Technologies Limited. **This is indicative only and based on a 2-person household with multiple devices and simultaneous usage. Broadband performance is affected by multiple factors including number of occupants and devices, simultaneous usage, router range etc. For more information speak to your broadband provider.
Map data ©OpenStreetMap contributors.




