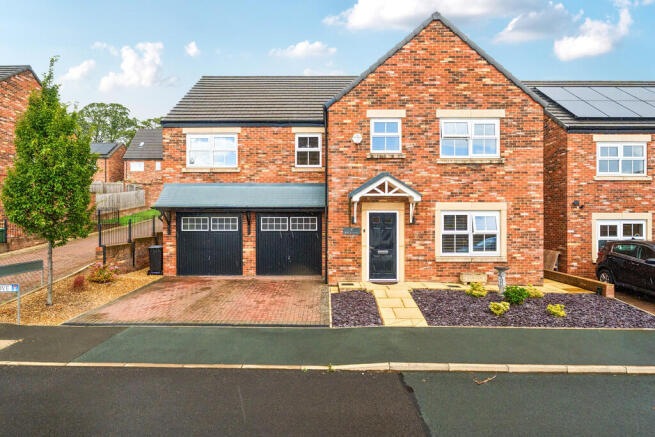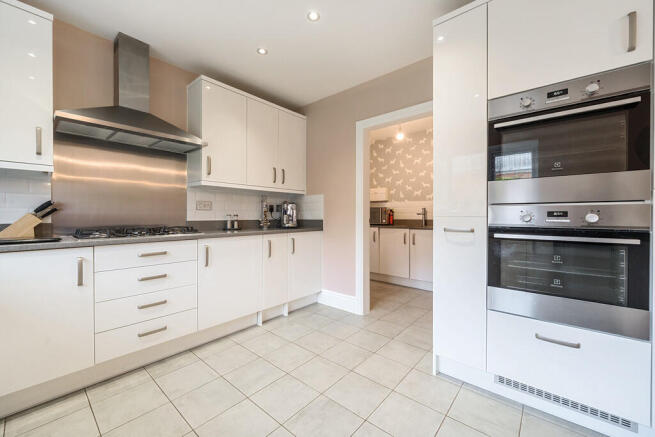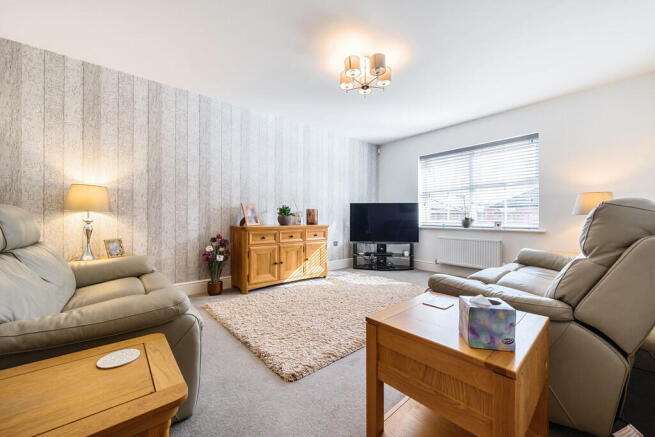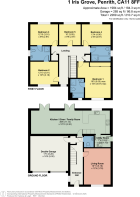Iris Grove, Carleton, Penrith

- PROPERTY TYPE
Detached
- BEDROOMS
5
- BATHROOMS
3
- SIZE
Ask agent
- TENUREDescribes how you own a property. There are different types of tenure - freehold, leasehold, and commonhold.Read more about tenure in our glossary page.
Freehold
Key features
- 5 Bedroom detached house
- Fitted kitchen/ dining/ family room
- Spacious living room
- Impressive Bedroom 1 with En- suite
- Located within Carleton Meadows residential estate
- Driveway
- Integral double garage
- Gardens
- ultrafast Broadband available
Description
The inviting entrance hall, greets you with a sense of warmth and openness. Carpeted stairs lead you to the upper floor. On your right the living room beckons, which is a perfect space for relaxation and family gatherings. The double glazed window to front aspect fills the room with natural light. Carpet flooring. The heart of the home is undoubtedly the expansive kitchen/diner/family room which is beautifully illuminated by two sets of double glazed patio doors and an additional window, creating a seamless indoor-outdoor living experience. This open-plan space is designed for modern living, offering ample room for cooking, dining and unwinding with loved ones. The modern kitchen includes integrated 5 ring gas hob, double ovens and extractor. Integrated fridge/ freezer, dishwasher and pull-out larder. Stainless steel sink with mixer taps. Ample white coloured wall and base units are complemented by grey sparkle worktops. Part tiled with tiled flooring. Adjacent to the kitchen is a utility room, providing additional storage and laundry facilities, complete with basin, integrated washing machine with the availability for a tumble dryer. Access to side aspect. There is also a downstairs WC for added convenience.
Upstairs, the property boasts 5 well-proportioned bedrooms and family bathroom. Bedroom 1 is a true retreat with generous dimensions, fitted mirrored wardrobes and a luxurious En-suite. Double glazed window to front aspect. Carpet flooring. Four-piece En- suite featuring, bath, shower with waterfall feature, WC, basin and heated towel rail. Double glazed window to front aspect. Part tiled with tiled flooring. Bedrooms 2 and 3 are spacious doubles, sharing a thoughtfully designed three-piece Jack and Jill bathroom, perfect for siblings or guests. One of these bedrooms is currently being utilised as a home gym. Bedroom 4 is a double bedroom with double glazed window to rear aspect. Carpet flooring. Bedroom 5, also a double bedroom, is currently utilised as a home office, offering flexibility to be transformed to suit your needs. Double glazed window to rear aspect. Carpet flooring. Four-piece family bathroom comprising of, bath, shower with waterfall feature, WC, basin with mixer taps and heated towel rail. Double glazed window to side aspect. Part tiled with tiled flooring.
The rear garden features a delightful decking area, ideal for alfresco dining or simply soaking up the sun with a good book. Lush grass is framed by shrubs and trees of various sizes, providing both shade and a sense of seclusion. A wooden fence and brick boundary ensure privacy, creating a peaceful retreat away from the hustle and bustle of everyday life. For those who love to entertain, the patio area is perfect for hosting gatherings, with the added luxury of a hot tub included in the sale of the house. Low maintenance front garden with chipped stones, driveway for ample parking with access into the integral double garage.
For those who love to get within nature, the property is close to The Beacon and the new nature reserve, Cold Springs. Penrith is a quaint market town in the Eden Valley approximately 3 miles from the outskirts of the Lake District. The area offers many outdoor activities including woodland walks, equestrian pursuits, golf course, which are very popular in the region. Situated close to local amenities and offering excellent access to the A66 and M6, both North and South, bus and railway links.
Accommodation with approx. dimensions
Ground Floor
Entrance Hall
Kitchen/ diner/ family room 36' 6" x 10' 10" (11.13m x 3.3m)
Living Room 16' 11" x 12' 4" (5.16m x 3.76m)
Utility Room 7' 4" x 5' 8" (2.24m x 1.73m)
Downstairs WC
Double Garage 17' 3" x 16' 5" (5.26m x 5m)
First Floor
Bedroom One 16' 5" x 15' 4" (5m x 4.67m)
En- suite
Bedroom Two 12' 10" x 5' 3" (3.91m x 1.6m)
Jack and Jill En- suite
Bedroom Three 12' 10" x 9' 9" (3.91m x 2.97m)
Bedroom Four 13' 4" x 9' 9" (4.06m x 2.97m)
Bedroom Five 10' 0" x 9' 9" (3.05m x 2.97m)
Bathroom
Property Information
Tenure Freehold
Council Tax
Band E
Westmorland & Furness Council
Service Charge We have been advised the Service Charge won't come into effect, until the estate has been handed over to Gateway Property Management
Services & Utilities Mains electricity, mains water, mains drainage and mains gas
Energy Performance Certificate Band B.The full Energy Performance Certificate is available on our website and also at any of our offices.
Broadband Speed Ultrafast Broadband available
Directions From Penrith, take Regional Route 71 to Carleton Avenue/ A686, turning left onto Carleton Avenue/ A686. Continue onto Carleton Hill Road, turning right onto Primrose Drive. Follow the road along and the property will be on the left-hand side
What3words Location ///jotting.patching.majoring
Viewings By appointment with Hackney and Leigh's Penrith office
Price £460,000
Anti-Money Laundering reguations(AML) Please note that when an offer is accepted on a property, we must follow government legislation and carry out identification checks on all buyers under the Anti-Money Laundering Regulations (AML). We use a specialist third-party company to carry out these checks at a charge of £42.67 (inc. VAT) per individual or £36.19 (incl. VAT) per individual, if more than one person is involved in the purchase (provided all individuals pay in one transaction). The charge is non-refundable, and you will be unable to proceed with the purchase of the property until these checks have been completed. In the event the property is being purchased in the name of a company, the charge will be £120 (incl. VAT).
Brochures
Instagram LinkBrochure- COUNCIL TAXA payment made to your local authority in order to pay for local services like schools, libraries, and refuse collection. The amount you pay depends on the value of the property.Read more about council Tax in our glossary page.
- Band: B
- PARKINGDetails of how and where vehicles can be parked, and any associated costs.Read more about parking in our glossary page.
- Garage
- GARDENA property has access to an outdoor space, which could be private or shared.
- Yes
- ACCESSIBILITYHow a property has been adapted to meet the needs of vulnerable or disabled individuals.Read more about accessibility in our glossary page.
- Ask agent
Iris Grove, Carleton, Penrith
Add an important place to see how long it'd take to get there from our property listings.
__mins driving to your place
Get an instant, personalised result:
- Show sellers you’re serious
- Secure viewings faster with agents
- No impact on your credit score
Your mortgage
Notes
Staying secure when looking for property
Ensure you're up to date with our latest advice on how to avoid fraud or scams when looking for property online.
Visit our security centre to find out moreDisclaimer - Property reference 100251034961. The information displayed about this property comprises a property advertisement. Rightmove.co.uk makes no warranty as to the accuracy or completeness of the advertisement or any linked or associated information, and Rightmove has no control over the content. This property advertisement does not constitute property particulars. The information is provided and maintained by Hackney & Leigh, Penrith. Please contact the selling agent or developer directly to obtain any information which may be available under the terms of The Energy Performance of Buildings (Certificates and Inspections) (England and Wales) Regulations 2007 or the Home Report if in relation to a residential property in Scotland.
*This is the average speed from the provider with the fastest broadband package available at this postcode. The average speed displayed is based on the download speeds of at least 50% of customers at peak time (8pm to 10pm). Fibre/cable services at the postcode are subject to availability and may differ between properties within a postcode. Speeds can be affected by a range of technical and environmental factors. The speed at the property may be lower than that listed above. You can check the estimated speed and confirm availability to a property prior to purchasing on the broadband provider's website. Providers may increase charges. The information is provided and maintained by Decision Technologies Limited. **This is indicative only and based on a 2-person household with multiple devices and simultaneous usage. Broadband performance is affected by multiple factors including number of occupants and devices, simultaneous usage, router range etc. For more information speak to your broadband provider.
Map data ©OpenStreetMap contributors.




