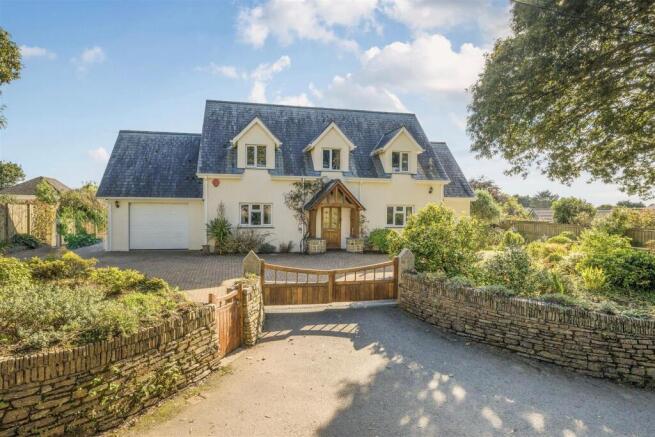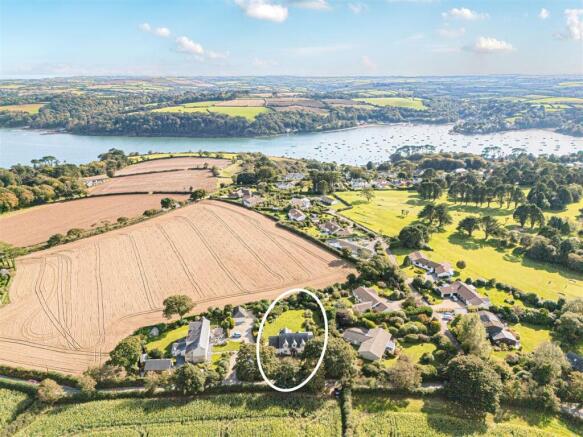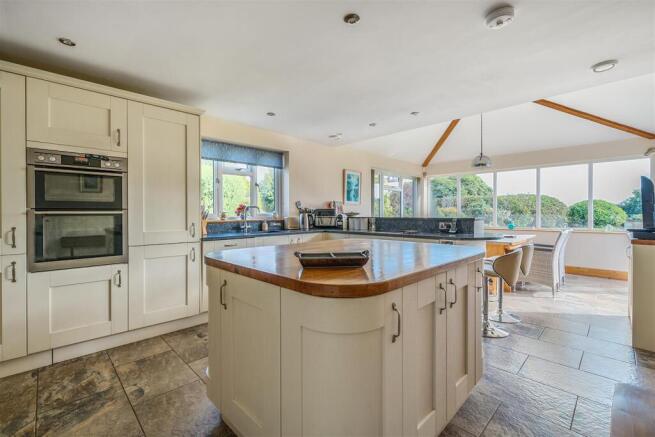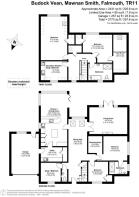
Budock Vean, Mawnan Smith

- PROPERTY TYPE
Detached
- BEDROOMS
5
- BATHROOMS
2
- SIZE
2,411 sq ft
224 sq m
- TENUREDescribes how you own a property. There are different types of tenure - freehold, leasehold, and commonhold.Read more about tenure in our glossary page.
Freehold
Key features
- Detached residence, just yards from Budock Vean Golf course and close to Helford Passage
- Beautifully designed, modern and versatile accommodation
- Outstanding dining hall, sociable kitchen/diner and dual aspect living room
- Up to 6 bedrooms - ground floor principal with en-suite and private dressing room
- Solar thermal panels and air source heat pump with under-floor heating throughout
- Superb south-facing lawned gardens and wonderful rural views
- Gated driveway with plenty of parking and attached garage
- EPC rating C
Description
The Location - Budock Vean is one of the area's most sought-after residential addresses, just a 'stones throw' from Budock Vean Hotel and its outstanding leisure amenities that includes a golf course. The beautiful tree-lined sailing waters of the Helford River are readily accessible from nearby Port Navas and Helford Passage, home of The Ferry Boat Inn and from where a passenger ferry leads to Helford Village, giving access to the South West Coast Path along the shoreline of The Lizard peninsula. A number of beaches are within a 10-15 minute walk of the property.
The nearby village of Mawnan Smith, just one and a half miles distant, and provides excellent day-to-day amenities including a highly regarded county primary school, church, thatched public house, hairdressers, cafe, doctors surgery, active village hall, garage, convenience stores, and regular bus service to Falmouth - five miles distant.
Nearby Helford Passage is home to The Ferryboat Inn, and between Budock Vean and Mawnan Smith are the famous sub-tropical gardens of Trebah and Glendurgan. Beautiful clifftop walks along the South West Coast Path lead to the sandy bathing beach of Maenporth; Falmouth is an approximate fifteen minute drive away, and the cathedral city of Truro, the county's retailing, commercial and educational centre, can be reached within half an hour.
The Accommodation Comprises -
Bespoke handmade oak framed storm porch with a slate tiled pitched roof, stone wall and slate paving. Obscure glazed oak front door to the:-
Dining Hall - A beautiful light and bright dining hall with one's eye instantly drawn to the large full width floor-to-ceiling south-facing window providing a wonderful outlook over the mature lawned gardens. Additional natural light is provided by two large Velux windows. This sociable dining hall provides plenty of space for a large family dining table and chairs, with oak double doors opening to the living room and oak door to the kitchen/dining room. An oak staircase rises to the first floor, with large under-stair storage cupboard providing hanging rail and shelving. Further oak doors give access to the principal ground floor bedroom, bedroom four, study/bedroom five and cloakroom/WC. Wood-effect laminate flooring with under-floor heating, ceiling light, positive ventilation system.
Living Room - A delightful dual aspect reception room with high ceiling and double glazed French doors with windows to either side opening onto the south-facing terrace and lawned garden beyond. Further double glazed window to side aspect, stone fireplace housing cast iron wood-burning stove set on slate hearth with oak mantel above. Built-in shelving to one side of the fireplace and built-in log store to the other. Wood-effect laminate flooring with under-floor heating. Ceiling light, wall mounted lights, TV aerial point.
Kitchen/Dining Room - This beautifully light and bright south-facing kitchen/dining room certainly has the 'wow factor'. A wonderful space for families and the ideal space for entertaining guests.
Kitchen Area - The beautifully appointed kitchen provides a large number of eye and waist level units including deep pan drawers. Integrated fridge and freezer, integrated AEG double electric fan assisted oven, integrated AEG dishwasher, granite worktop with inset AEG induction four-ring hob, inset one and a half bowl Franke stainless steel sink incorporating a macerator with chrome swan neck mixer tap. Large central island unit with solid oak worktop providing the ideal space for baking and food preparation, with cupboards and drawers providing even more storage space. Tiled flooring with under-floor heating, recessed ceiling lights, positive ventilation system. Glazed oak door to utility room.
Dining Area - A wonderful dining space with high oak beamed ceiling, full width dual aspect double glazed windows overlooking the south-facing gardens, together with double glazed bi-fold doors opening onto the sun terrace - great for entertaining, especially during the summer months. Continuation of tiled flooring with under-floor heating, range of further matching storage cupboards.
Utility Room - A good sized practical utility room with space and plumbing for washing machine, space for tumble dryer, eye and waist level units with roll-top worksurface incorporating a stainless steel sink/drainer unit with mixer tap, space for additional freezer, wall mounted consumer unit, recessed ceiling spotlights, positive ventilation system. Tiled flooring with under-floor heating, oak door to storage cupboard with shelving, further oak door to garage.
Bedroom One - A beautifully appointed principal ground floor bedroom, generous in size with the luxury of a spacious walk-in wardrobe. Double glazed window to side aspect, carpeted flooring with under-floor heating, oak door to the:-
En-Suite Shower Room - Large walk-in double shower cubicle with fully tiled surround and boiler-fed twin head shower with glass shower screen. Vanity unit incorporating storage with granite worktop, inset wash hand basin with mixer tap and tiled surround. Dual flush concealed cistern WC, wall mounted mirror with integrated lighting, recessed ceiling spotlights. Positive ventilation system. Obscure double glazed window to side aspect, heated towel rail. Tiled flooring with under-floor heating.
Bedroom Four - A small double or a good sized single bedroom with double glazed window to front aspect. Ceiling light, positive ventilation system, built-in wardrobe with hanging space and shelving. Carpeted flooring with under-floor heating, TV aerial point.
Study/Bedroom Five - Currently utilised as a study with potential for use as a fifth bedroom. Double glazed window to front aspect, ceiling light, positive ventilation system. Telephone and broadband points, wood-effect laminate flooring with under-floor heating.
First Floor -
Landing - Providing a feeling of space, with enough room for a comfortable chair and desk, should an additional study area be required. Double glazed window to front aspect overlooking rolling countryside. Oak balustrade, carpeted flooring with under-floor heating, ceiling light, recessed spotlights. Positive ventilation system. Oak doors to bedrooms two and three, family bathroom, second kitchen and walk-in airing cupboard housing large hot water cylinder and under-floor heating controls, with shelving and light. Loft hatch to insulated loft.
Bedroom Two - Over 19' (5.79m) in length, this considerable double bedroom is currently configured to provide both sleeping and comfortable seating areas. The double glazed window to rear aspect enjoys a wonderful outlook over the south-facing gardens, to fields beyond and countryside in the distance. Further natural light is provided by a west-facing Velux window. Two ceiling lights, positive ventilation system, carpeted flooring with under-floor heating. Built-in wardrobe with hanging rail and shelving. This large bedroom provides the potential to accommodate an en-suite shower room (subject to any necessary consents).
Bedroom Three - A delightful, light and bright double bedroom, with double glazed window overlooking the south-facing garden, adjacent fields and countryside in the distance. Ceiling light, positive ventilation system, carpeted flooring with under-floor heating. Built-in wardrobe with shelving and hanging rail. Door to:-
Store Room - A versatile room, ideal as a dressing room with potential to provide a sizeable en-suite bathroom (subject to any necessary consents). Large south-facing Velux window, wood-effect laminate flooring.
Secondary Kitchen - Currently configured as a secondary kitchen, easily transformed to either a sixth bedroom, snug, additional bathroom or substantial en-suite to bedroom two. Fitted with a range of eye and waist level units, roll-top worksurface with one and a half bowl stainless steel sink/drainer unit with mixer tap, integrated four-ring induction hob with electric fan assisted oven under, tiled splashback. Double glazed window to front aspect with far-reaching views over neighbouring fields and countryside in the distance. Tiled flooring with under-floor heating, recessed ceiling lights, positive ventilation system.
Family Bathroom - A well appointed bathroom with white suite comprising panelled bath with mixer tap and tiled surround, walk-in shower cubicle with boiler-fed shower, tiled surround and glass shower screen, concealed cistern dual flush WC. Heated towel rail/radiator, tiled flooring with under-floor heating. Recessed ceiling lights. Vanity unit housing wash hand basin with mixer tap and tiled splashback. Positive ventilation system. Double glazed window to front aspect overlooking fields opposite and rolling countryside in the distance.
The Exterior -
'Oak Cottage' is approached via electric oak double gates that give access to a brick paved driveway providing parking for approximately four/five vehicles and leading to the attached garage. The mature front gardens contain a number of low level flower beds, well stocked with a vast number of colourful shrubs. The front garden is enclosed by attractive low stone walling. The broad plot allows access to the rear garden from both sides of the property. The right-hand side gardens are laid to lawn, with further mature and well stocked low level flower beds containing rhododendrons, magnolias, hydrangeas and an attractive olive tree. In addition, there is a handmade timber and slate tiled log store. To the left-hand side of the property, the brick paved driveway extends to the rear, providing an additional parking space adjacent to the:-
Garage - Attached garage with remote controlled electric garage door. Power and light.
Rear Garden - The south-facing mature lawned gardens are a delight. The beautifully maintained level lawn is bordered by well stocked colourful shrubbed borders providing an abundance of colour all year round. Beyond the lawn to the rear of the garden is the perfect place for a vegetable plot. There is a small patio and a low stone wall boundary between 'Oak Cottage' and adjoining fields. The paved sun terrace, which can be accessed by both the kitchen bi-fold doors and living room French doors, is the ideal spot for outside entertaining - a wonderful sheltered position that makes the most of the sunny, south-facing orientation.
General Information -
Services - Private drainage by means of a bio pure sewage treatment system. Mains electricity and water are connected to the property. Telephone points (subject to supplier's regulations). Air source heat pump servicing domestic under-floor heating. Solar thermal panels owned outright and providing hot water.
Council Tax - Band G - Cornwall Council.
Tenure - Freehold.
Viewing - By telephone appointment with the vendor's Sole Agent - Laskowski & Company, 28 High Street, Falmouth, TR11 2AD. Telephone: .
Directional Note - What3Words location - ///gazes.trails.buzzing
Brochures
Budock Vean, Mawnan Smith- COUNCIL TAXA payment made to your local authority in order to pay for local services like schools, libraries, and refuse collection. The amount you pay depends on the value of the property.Read more about council Tax in our glossary page.
- Band: G
- PARKINGDetails of how and where vehicles can be parked, and any associated costs.Read more about parking in our glossary page.
- Yes
- GARDENA property has access to an outdoor space, which could be private or shared.
- Yes
- ACCESSIBILITYHow a property has been adapted to meet the needs of vulnerable or disabled individuals.Read more about accessibility in our glossary page.
- Ask agent
Budock Vean, Mawnan Smith
Add an important place to see how long it'd take to get there from our property listings.
__mins driving to your place
Get an instant, personalised result:
- Show sellers you’re serious
- Secure viewings faster with agents
- No impact on your credit score
Your mortgage
Notes
Staying secure when looking for property
Ensure you're up to date with our latest advice on how to avoid fraud or scams when looking for property online.
Visit our security centre to find out moreDisclaimer - Property reference 34198915. The information displayed about this property comprises a property advertisement. Rightmove.co.uk makes no warranty as to the accuracy or completeness of the advertisement or any linked or associated information, and Rightmove has no control over the content. This property advertisement does not constitute property particulars. The information is provided and maintained by Laskowski & Co, Falmouth. Please contact the selling agent or developer directly to obtain any information which may be available under the terms of The Energy Performance of Buildings (Certificates and Inspections) (England and Wales) Regulations 2007 or the Home Report if in relation to a residential property in Scotland.
*This is the average speed from the provider with the fastest broadband package available at this postcode. The average speed displayed is based on the download speeds of at least 50% of customers at peak time (8pm to 10pm). Fibre/cable services at the postcode are subject to availability and may differ between properties within a postcode. Speeds can be affected by a range of technical and environmental factors. The speed at the property may be lower than that listed above. You can check the estimated speed and confirm availability to a property prior to purchasing on the broadband provider's website. Providers may increase charges. The information is provided and maintained by Decision Technologies Limited. **This is indicative only and based on a 2-person household with multiple devices and simultaneous usage. Broadband performance is affected by multiple factors including number of occupants and devices, simultaneous usage, router range etc. For more information speak to your broadband provider.
Map data ©OpenStreetMap contributors.






